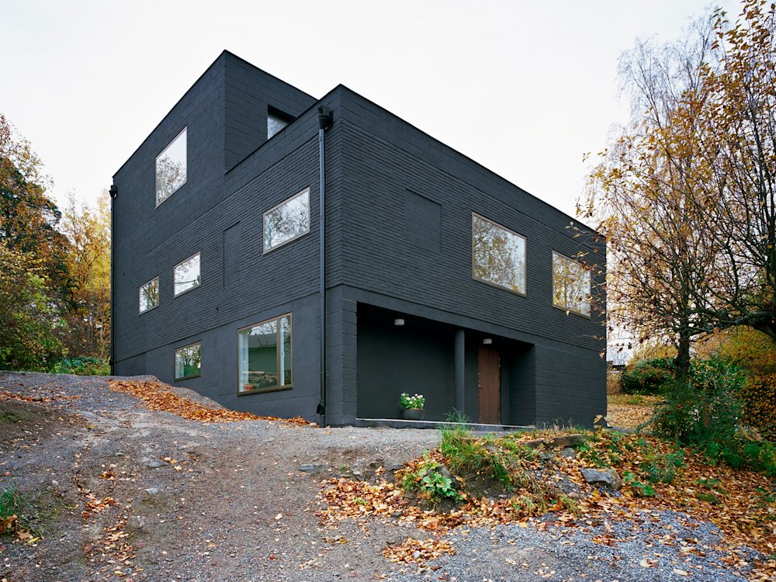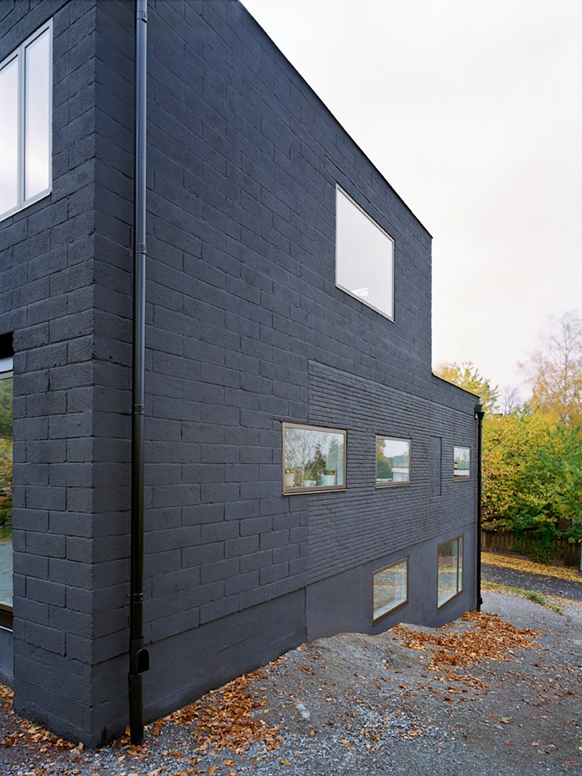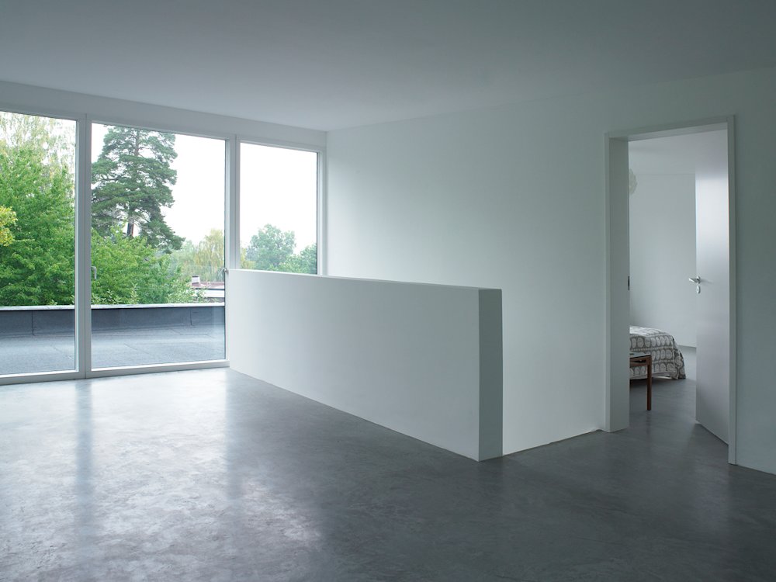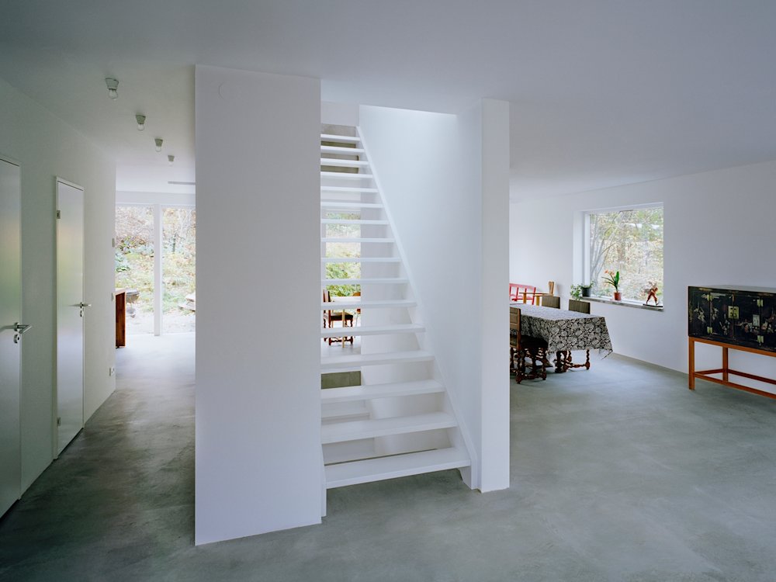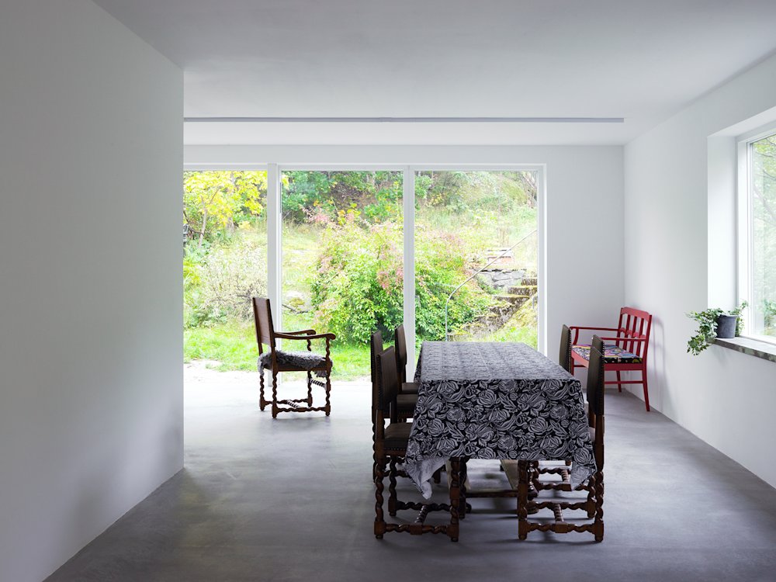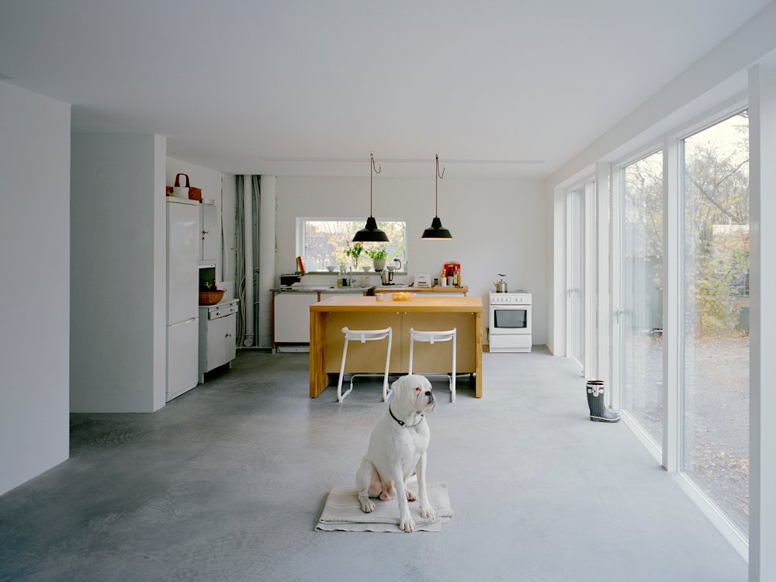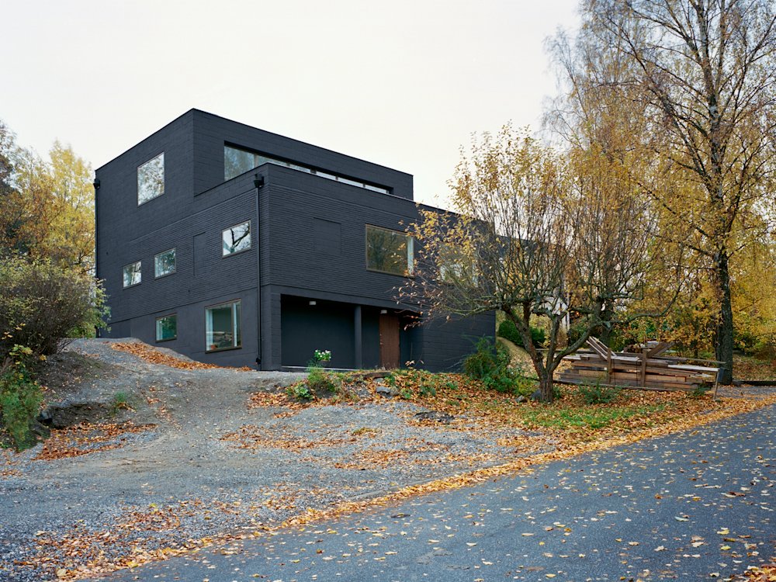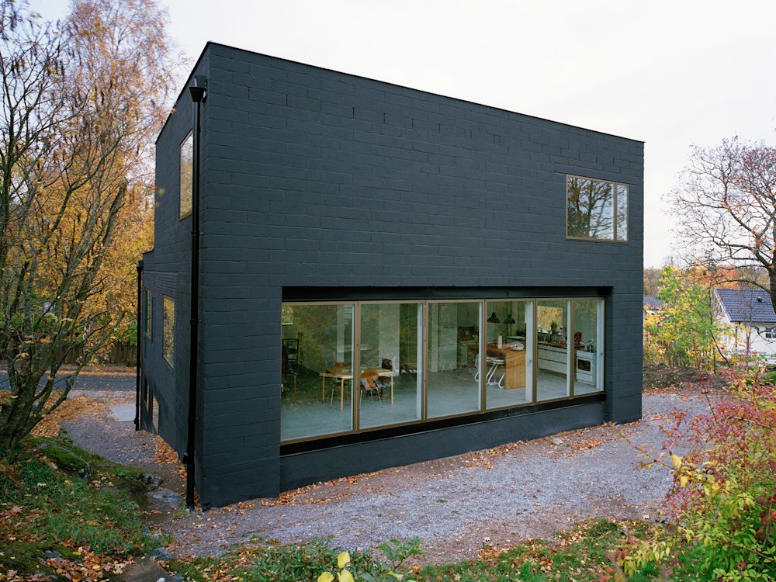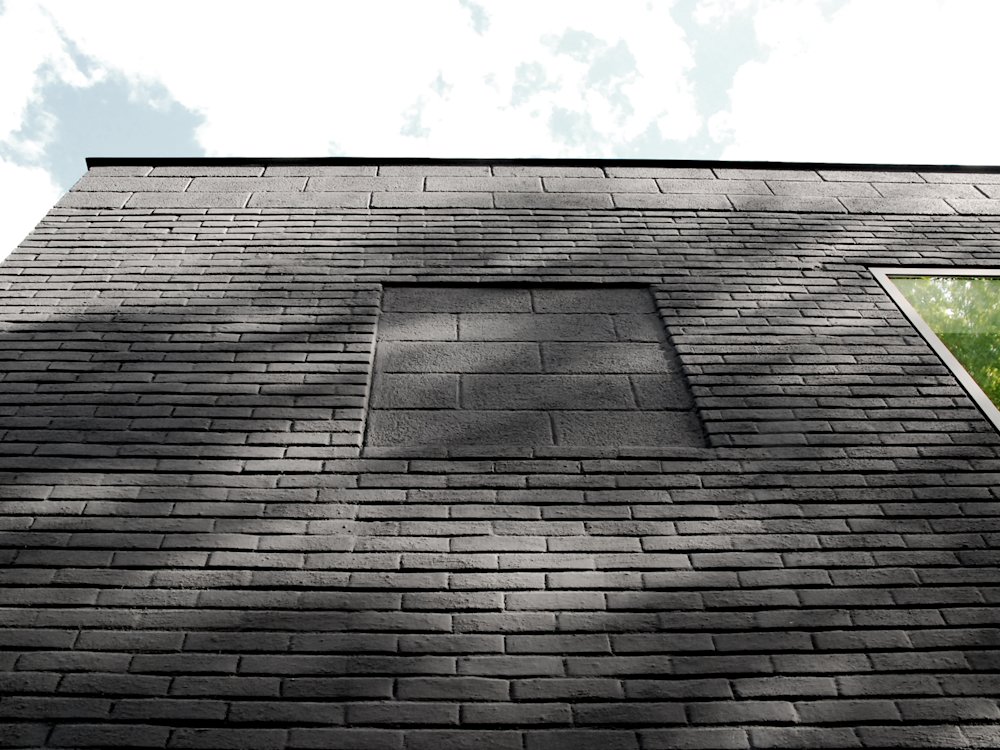This two-story brick house from the 60s was transformed into a generous villa through a few large but simple interventions to a generous villa. The entrance and ground floor became an area for the teenagers while their parents are given a room on the old roof with a terrace and view of the lake. The floor between is reserved for an open stove, laundry, kitchen, dining for 20+, and a ping-pong table. The luxury comes in the simple but high quality materials; stone walls, concrete floors, and brickwork standing together in the generous light of large windows. The volume of the old house can still be read in the roof of the ground floor and in the façade. The old window openings are bricked in with concrete masonry that complements the façade, becoming a gray-black painted brickwork.
Project: Villa Trångsund Completed: 2008 Area: 320 m2 Type: Rebuild and extension of private house Scope: Concept design to construction drawings Procurement: Design and build contract Location: Huddinge Client: Private Photography: Björn Lofterud
