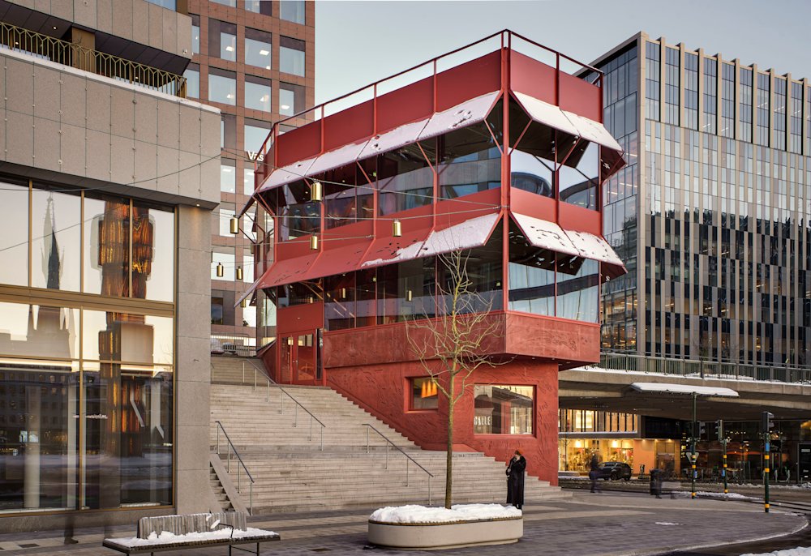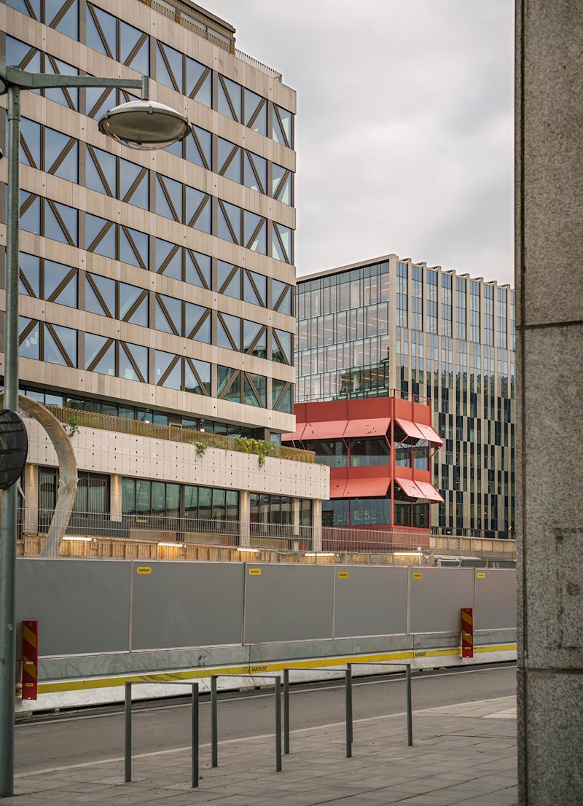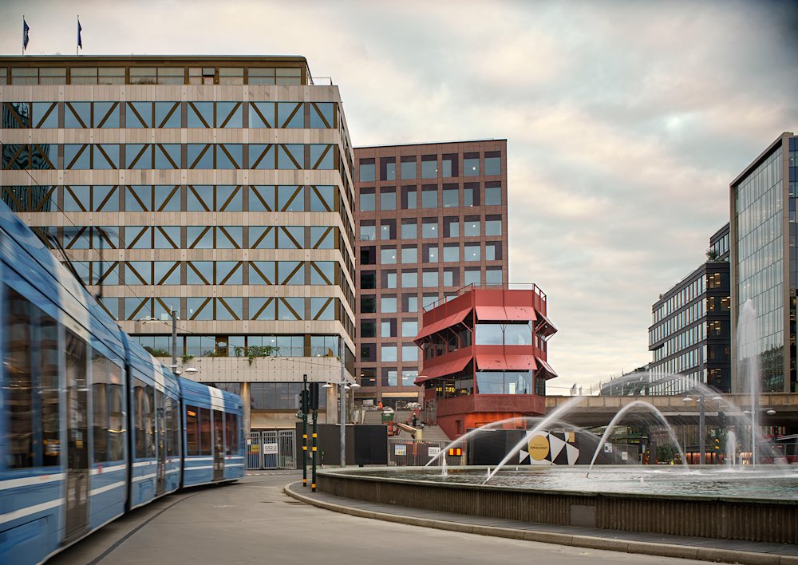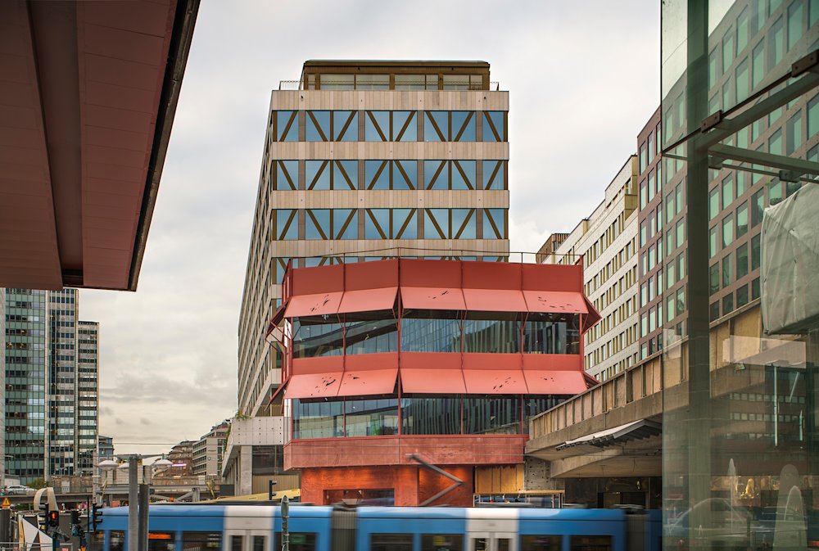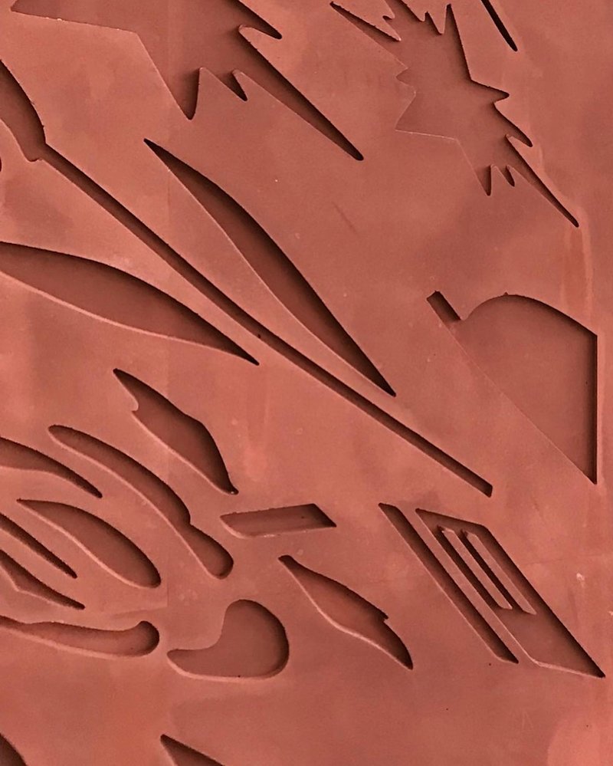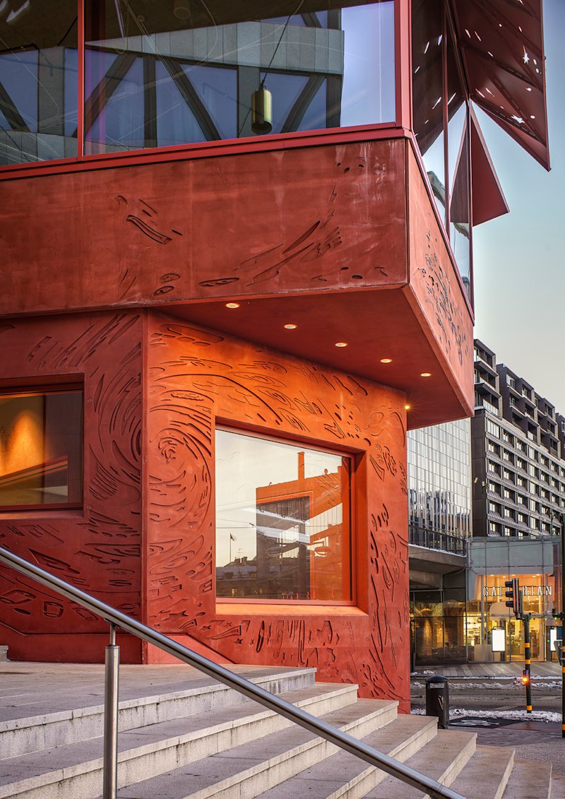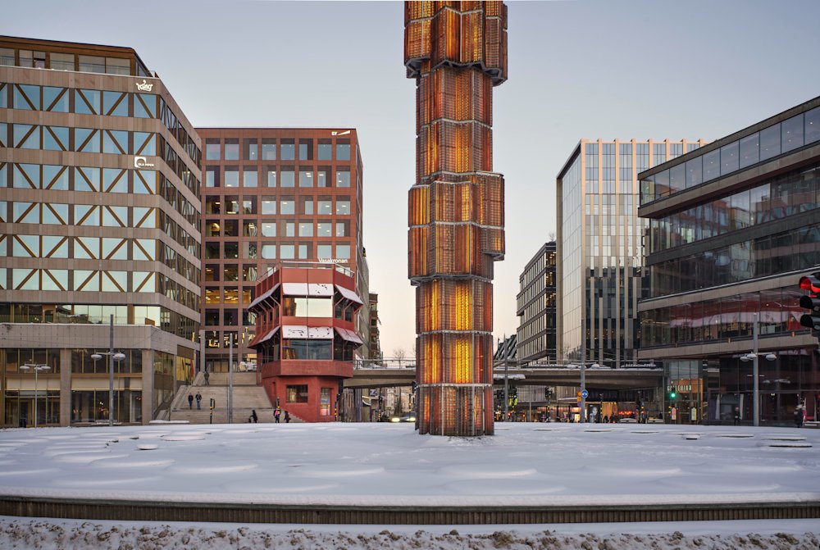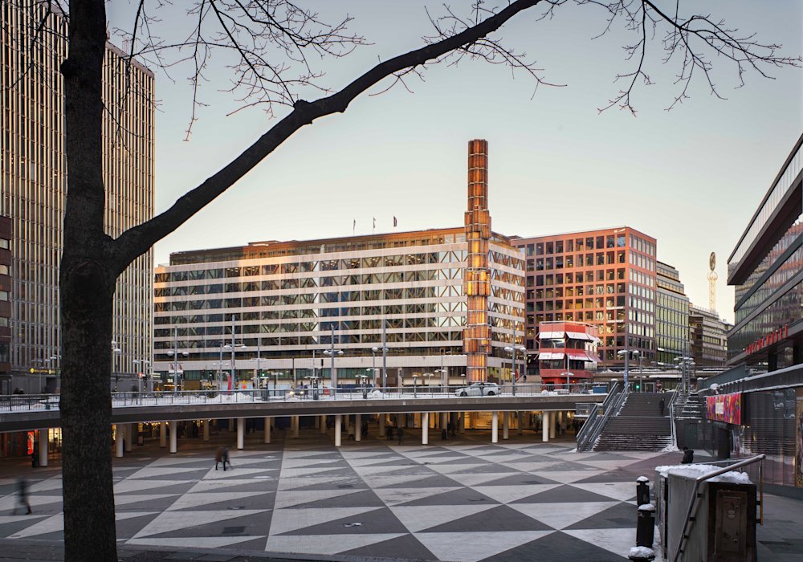As part of the “Hästskon 12 City Block” urban regeneration project, Marge Arkitekter is responsible for the design, planning and execution of the new pavilion building at Sergels Torg.
With its location next to the intersection of the streets of Malmskillnadsgatan, Sveavägen and Hamngatan and the square of Sergels torg, the new pavilion, in addition to the adjacent staircase, is central to the redesign of the city block. The building should be able to accommodate the flow of people from the entrance/exit of Sergels Torg, contribute to making the place feel safe and inviting, as well as forming part of the development of an attractive city centre.
Of central concern was the matter of how to address the site’s multiple levels and make the urban space easier to navigate both for visitors and residents. The smaller scale of the pavilion, in conjunction with the visible edges of the joists and its placement next to the new staircase, contributes to clarify and elucidate the connection between the lowered Sergels Torg, the Hamngatan street and the higher situated Malmskillnadsgatan street. The red colour scheme creates a clear contrast to the adjacent brown and grey tones and transforms the building, seen from a distance, to an orienting landmark.
The façade design in dyed, red concrete has been developed in close collaboration with artist Gunilla Klingberg. Different matrix materials, colours and patterns have been tested and several test castings were performed. Sun screens in the form of exterior awnings of the same colour as the concrete lend the building a light expression and produce a sustainable indoor climate. The focus has been on developing an open building without a rear that adds a smaller, more intimate scale to the otherwise large-scale city space.
The façade has been awarded the LEED Core and Shell Platinum certifications.
Project: the Pavilion Completed: 2021 Area: 260m2 Type: New-build of restaurant Scope: Designing and detailing of facade: Developed design, building permission, construction drawings Procurement: General contract Location: Sergels torg/Malmskillnadsgatan, Stockholm Client: Vasakronan Entrepreneur: Zengun Landscape: Karavan landskap Artist: Gunilla Klingberg Environmental certifications: Leed Core and Shell Platinum Photo: Johan Fowelin Award: Special Mention in Architizer A+Awards, Nominated for the Kasper Salin-Prize 2021
