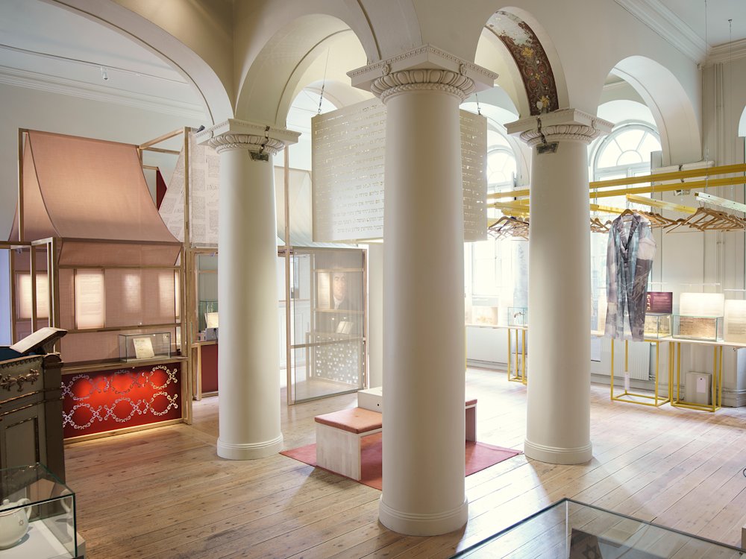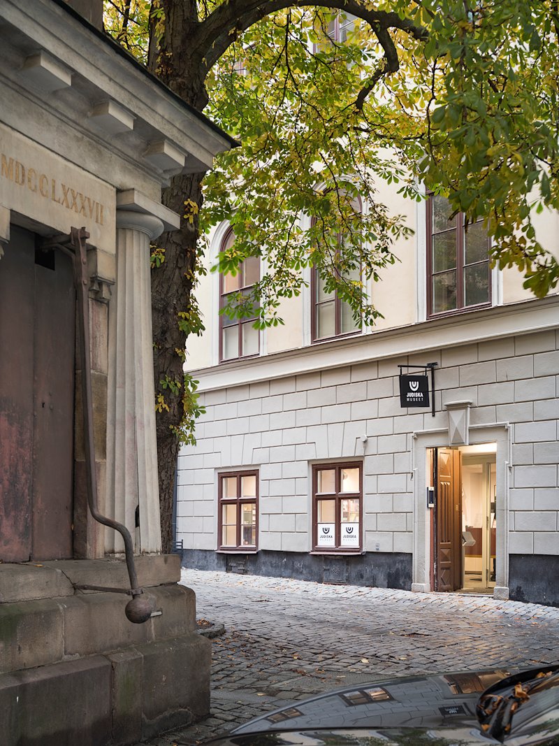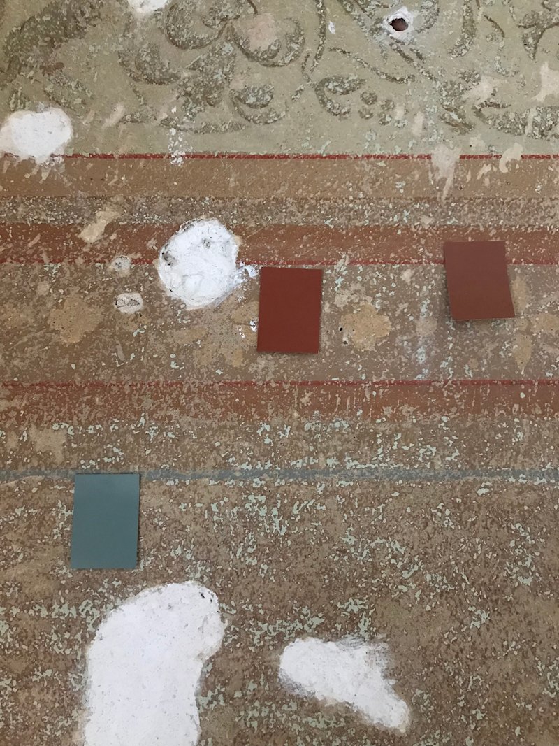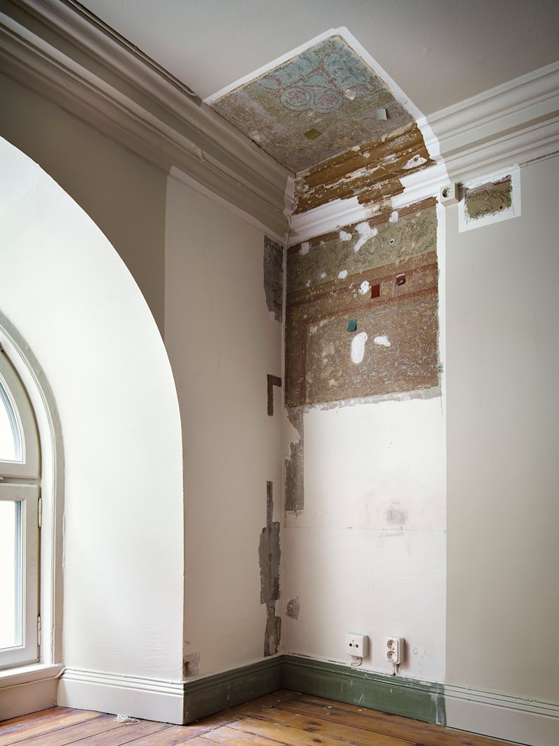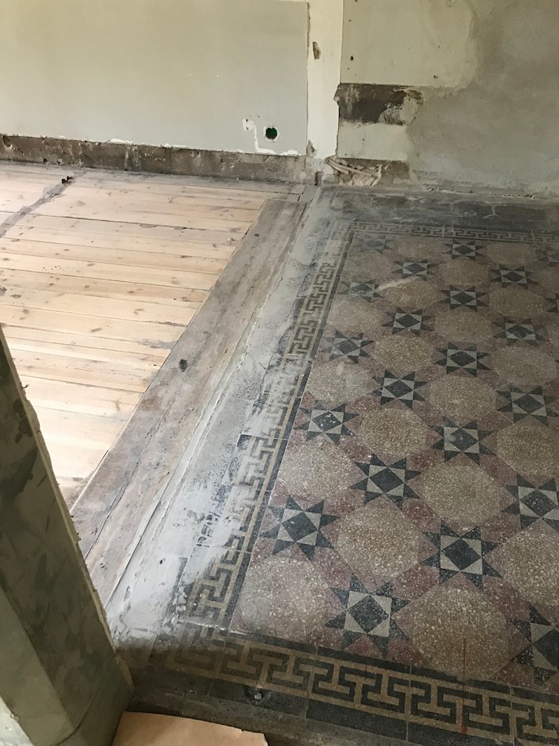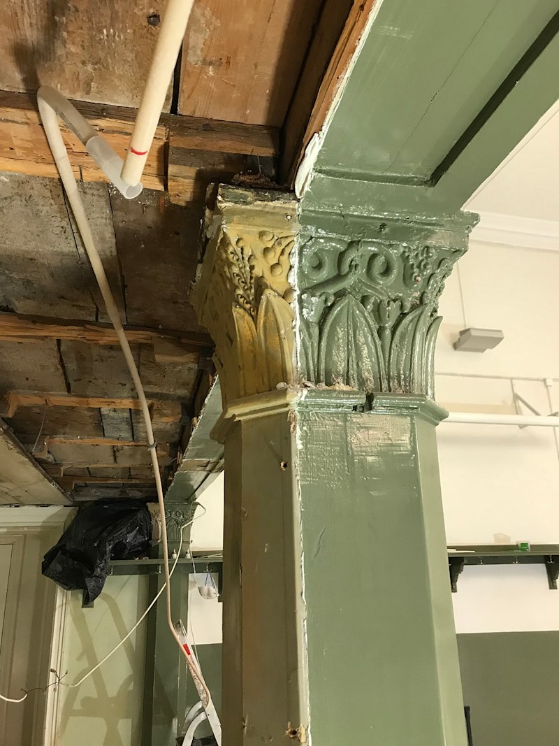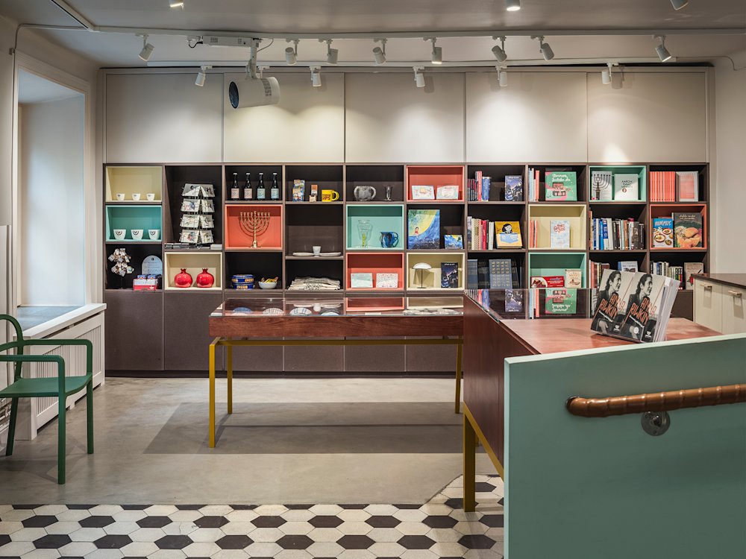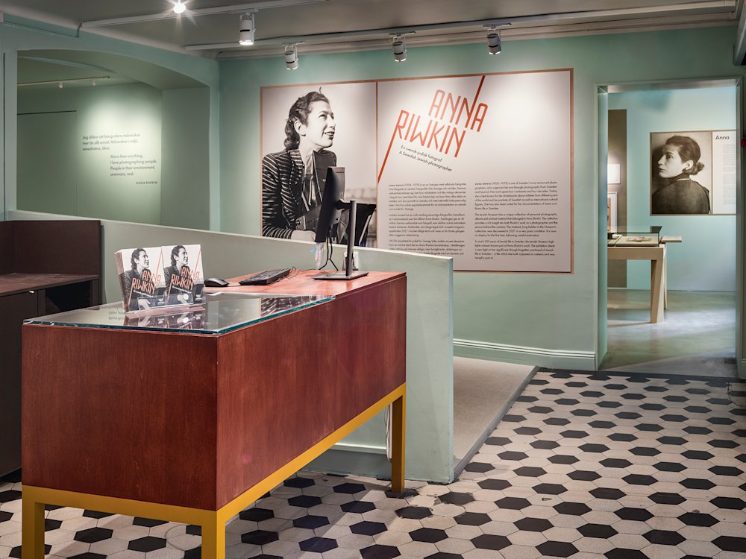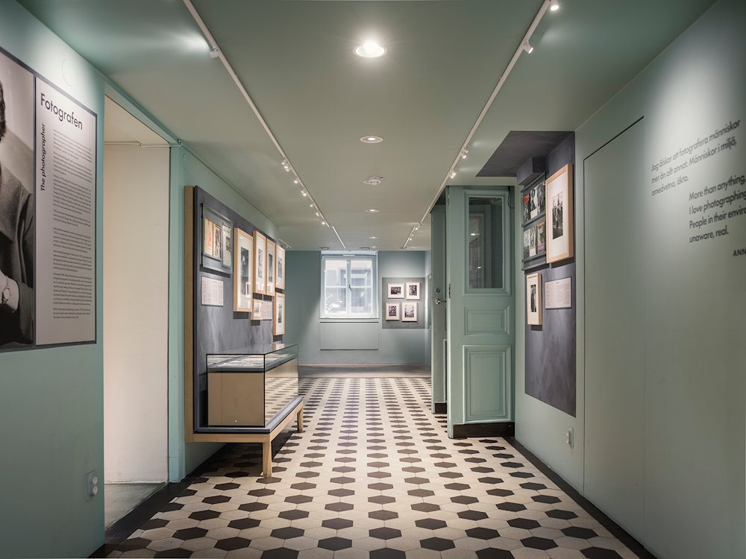The Jewish Museum has moved into new premises on Själagårdsgatan in Gamla Stan, a property that housed a synagogue during the early 19th century. The building, built in the 17th century, is listed and thus considered to be of particularly high cultural-historical value. The challenge has been to create an exhibition environment that is conceptually coherent and meets today’s demands for technology, safety and accessibility, while respecting the building’s antiquarian values.
The restoration strategy is based on a two-pronged approach: adding and stripping away.
On the ground floor, a new, dark room is being built to create a neutral exhibition room, while protecting original mouldings and concealing technical installations. The focus will be on the exhibition and the museum exhibits, while the room serves as an introduction to the historic hall upstairs.
Upstairs, the room is painted monochrome white to cleanse it of modern layers of colour and provide a clear background for the permanent exhibition. As funding is secured, the paint will then be removed and the original, decoratively-painted walls, columns and gold leaf on the ornate women’s gallery will be exposed. Visitors will get to take part in the process of revealing the hidden Jewish cultural heritage. The synagogue room will thus not only provide a setting for the museum’s exhibition, but it will be an artefact in its own right.
Project: The Jewish Museum Completed: 2019 och 2025 Area: 470 m2 Type: Refurbishment, interior, and accessibility adaption of museum Scope: Preparation and brief, concept design Location: Stockholm Client: The Jewish Museum Curator Anna Riwkin exhibition: Andreas Schein Graphic form: Banker Wessel Photography: Johan Fowelin
