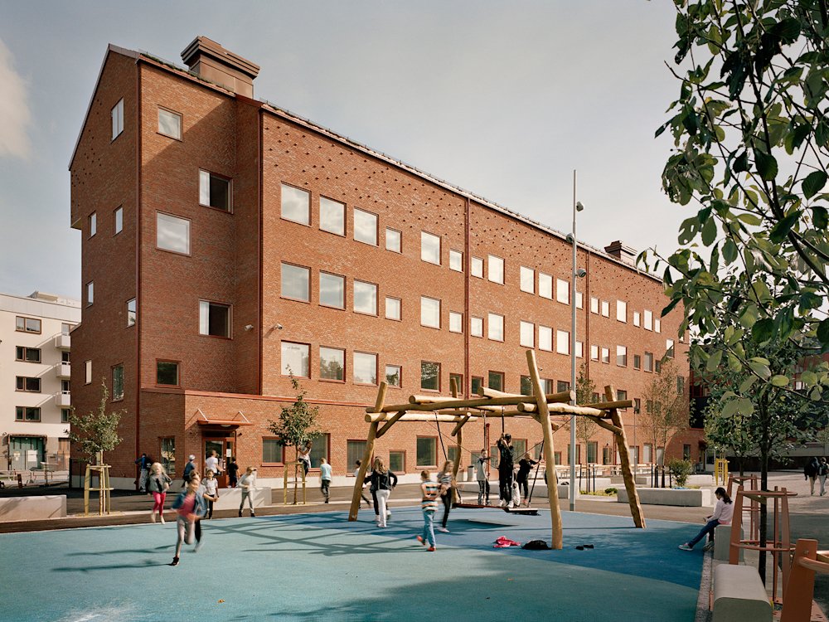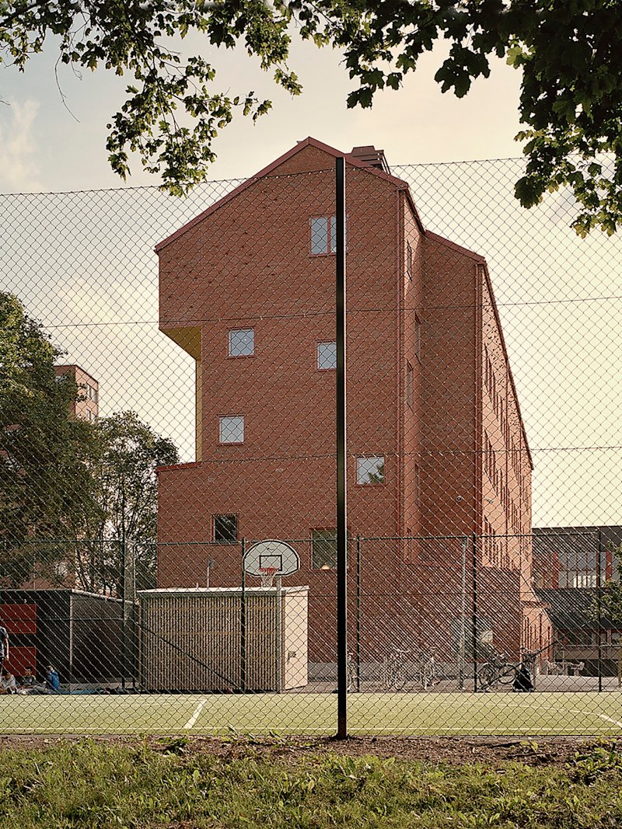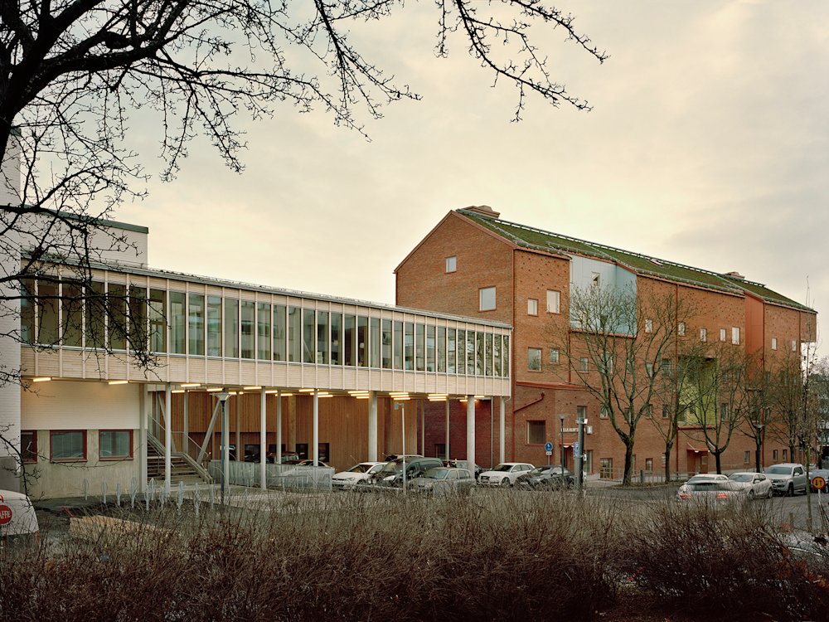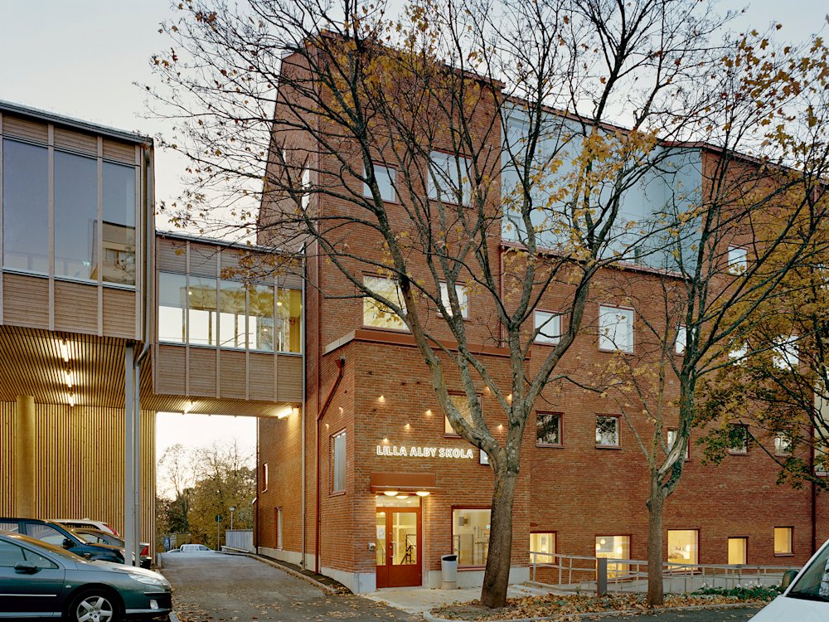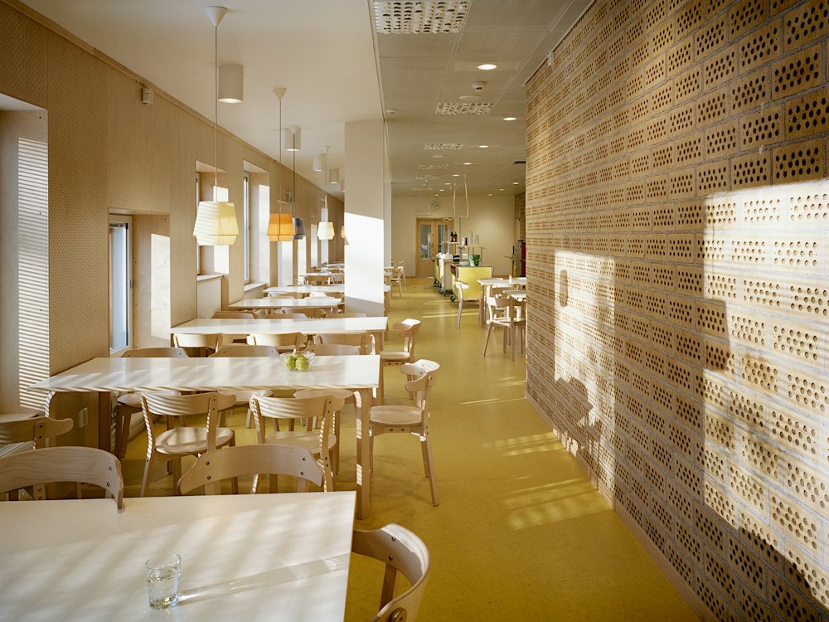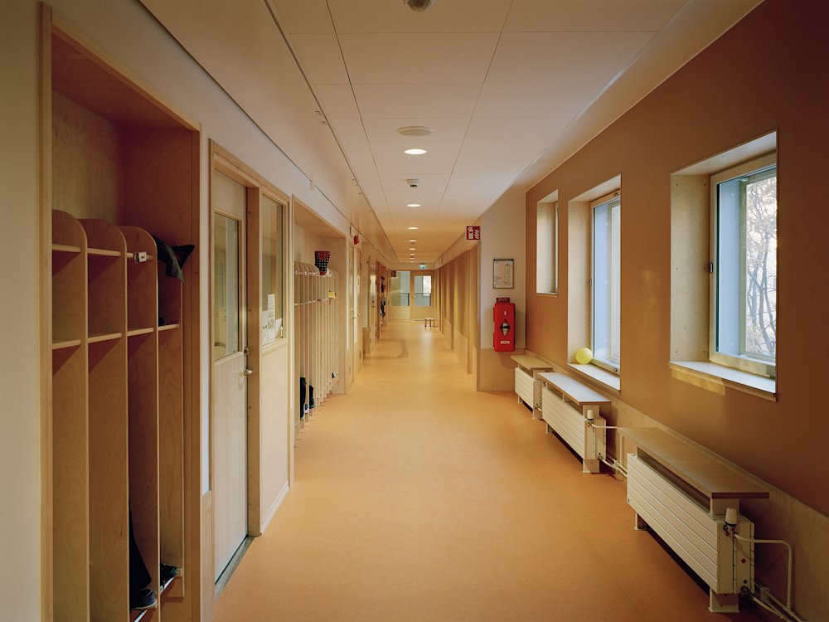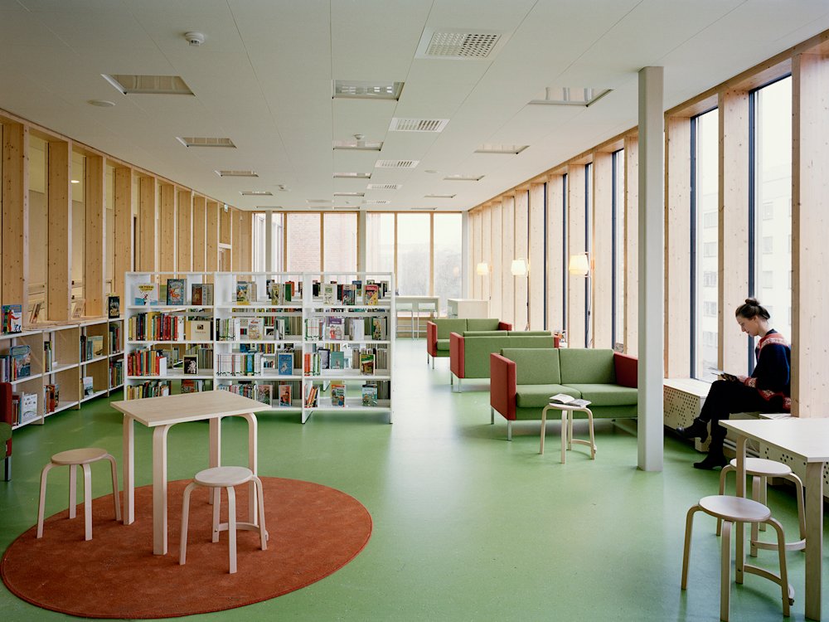As an addition to an existing school built in 1968 this extension has been designed to accommodate 180 students in elementary and middle school in addition to the previous 240 and provide new classrooms, staff areas, a cafeteria and a library. An important task in the layout of the whole school complex was to release as much space as possible for play and green areas in the school yard. In order to do so, the extension is divided into a slender five story brick building with a tight footprint aligned with the street, and another lighter volume that links the old and the new school building together.
The brick building correlates with the street scape through its red brick cladding. The playful window setting and colorful niches on the north façade distinguishes it as a school building for children and the niches also help orient the children on the interior, where the different colors are represented in the materials on the different floors. On the north facade, towards the schoolyard, the window setting is more uniform and mimics the simple functionalist expression of the existing school building. Playful protruding brick knobs have been added on the top of the façade to help bring down the scale of the building.
The linking building is lifted off the ground and works as a bridge for movement between the old and the new school. It is built in a transparent glulam construction with glass partitions that visually connects the visitor to the sky, the tree tops and the street life outside the building. The linking building also contains a library that encourages reading due to its central position in the school where children will pass by daily. The library is characterized by the warm nuances of the wood and perforated materials that can be seen throughout the interior of the whole building.
Project: Lilla Alby School Completed: 2016 Area: 6879 m2 Type: New-build and rebuild of school Scope: Concept design to developed design Procurement: Traditional contract Location: Sundbyberg Client: Municipality of Sundbyberg Environmental Certification: Miljöbyggnad Guld Photography: Johan Fowelin Exhibitions: Venice Open Call 2016
