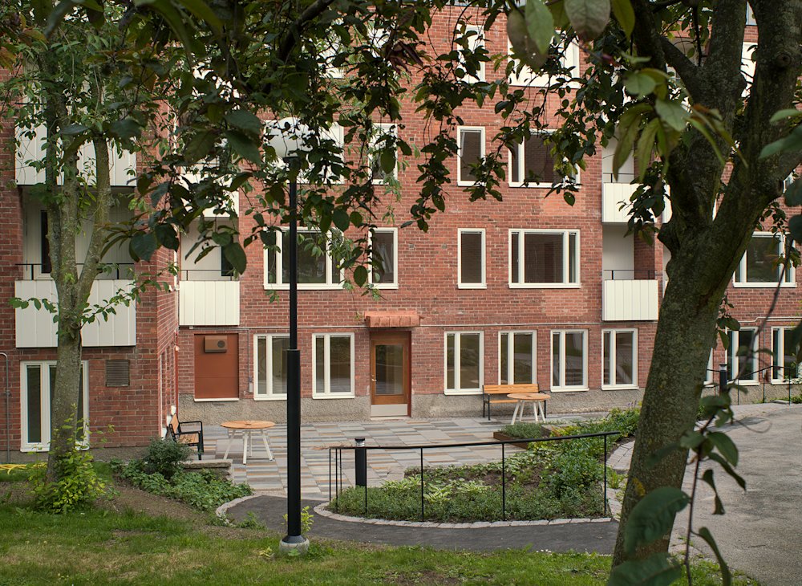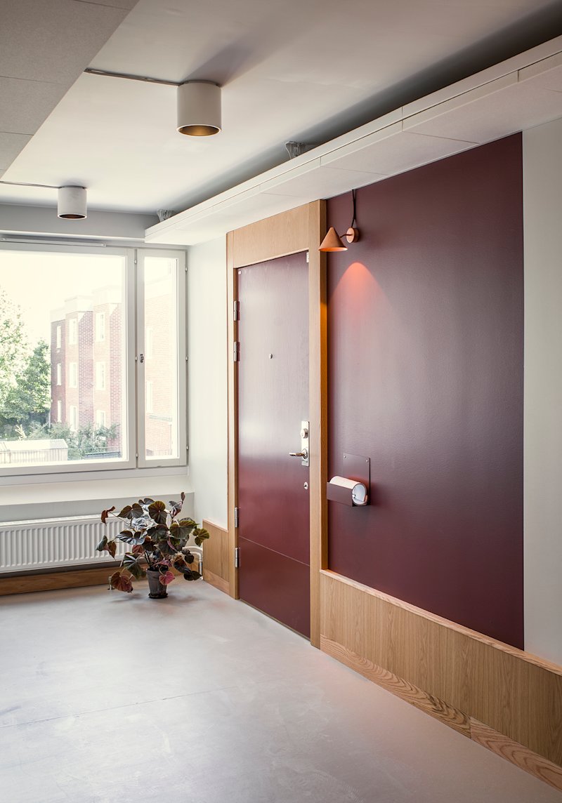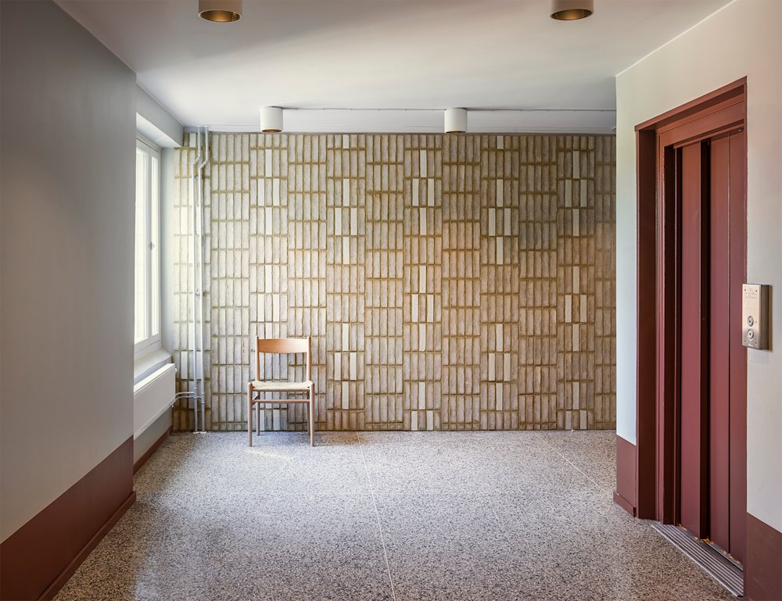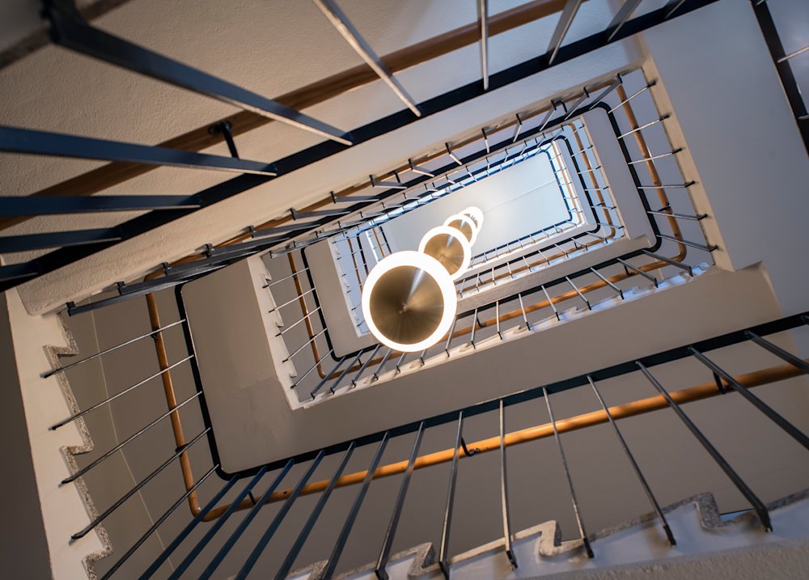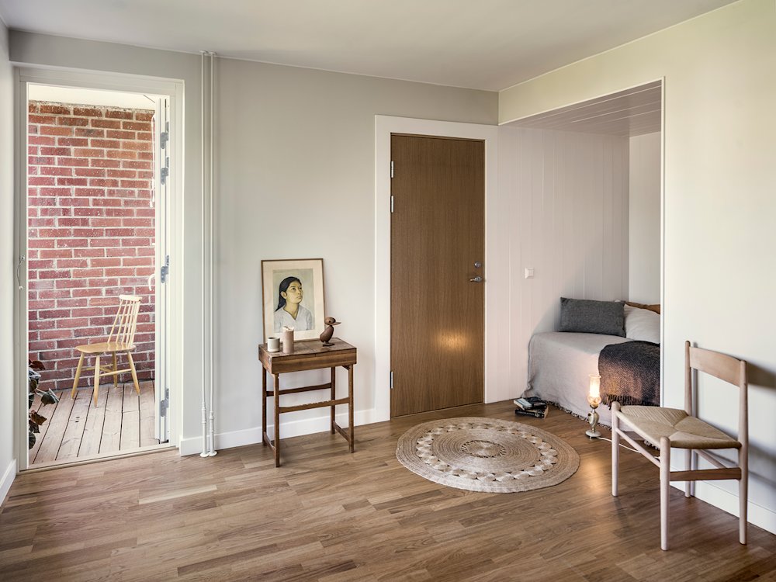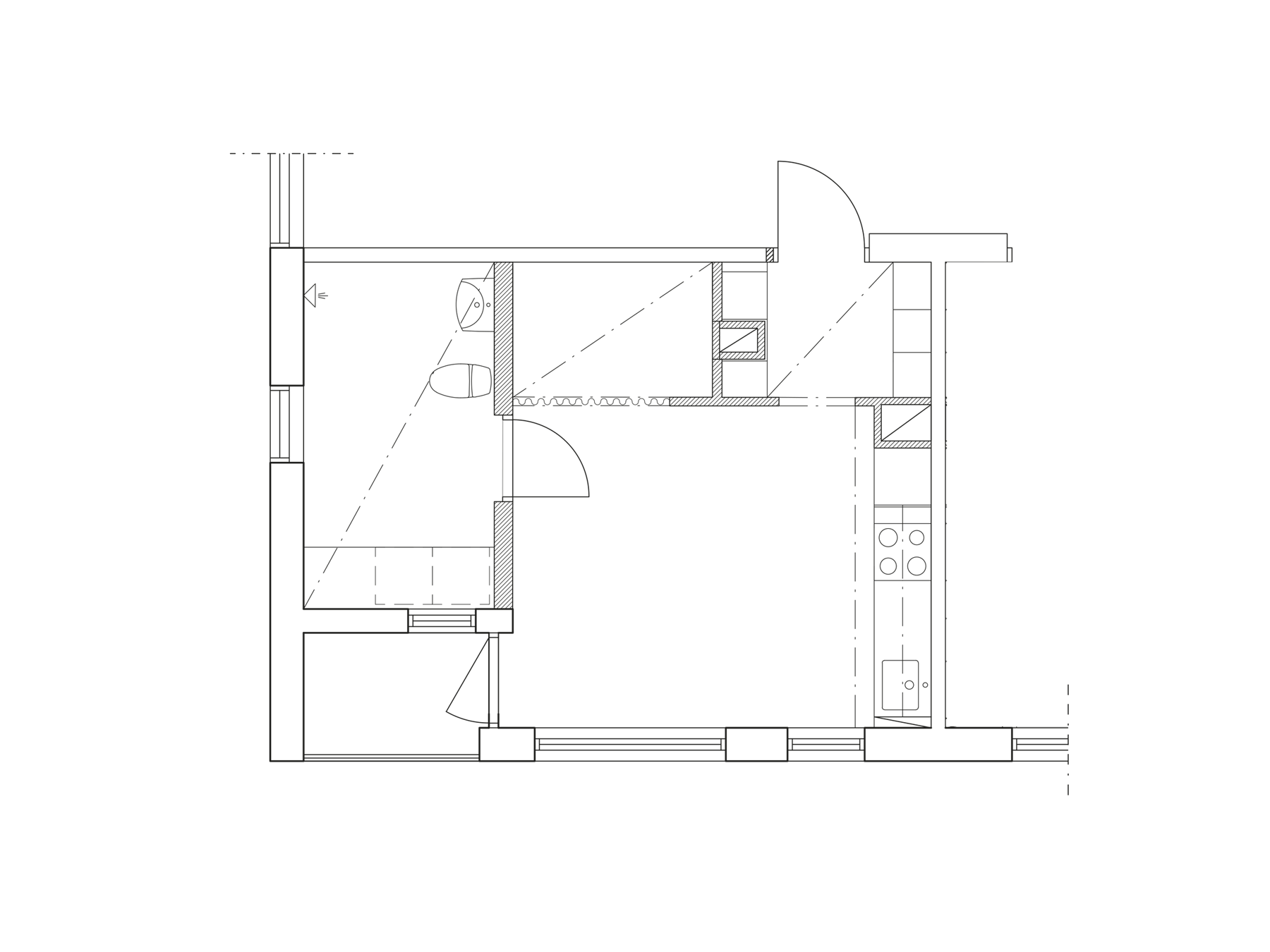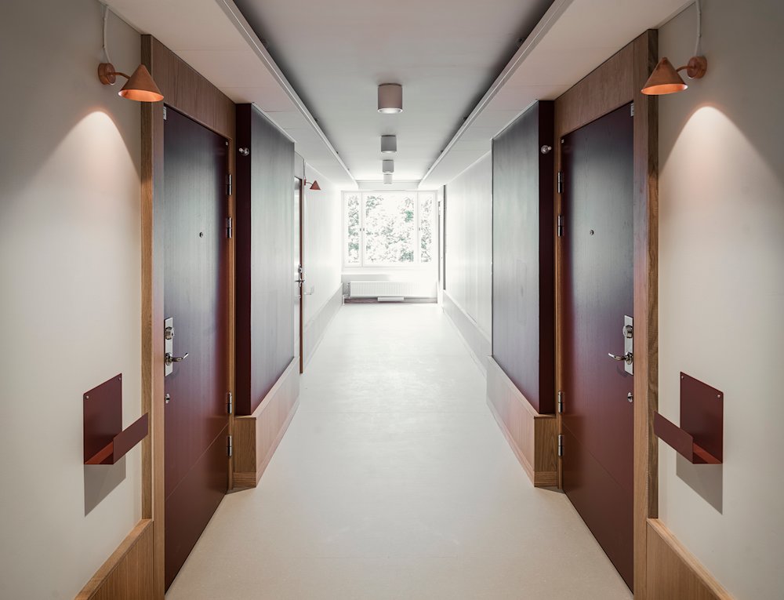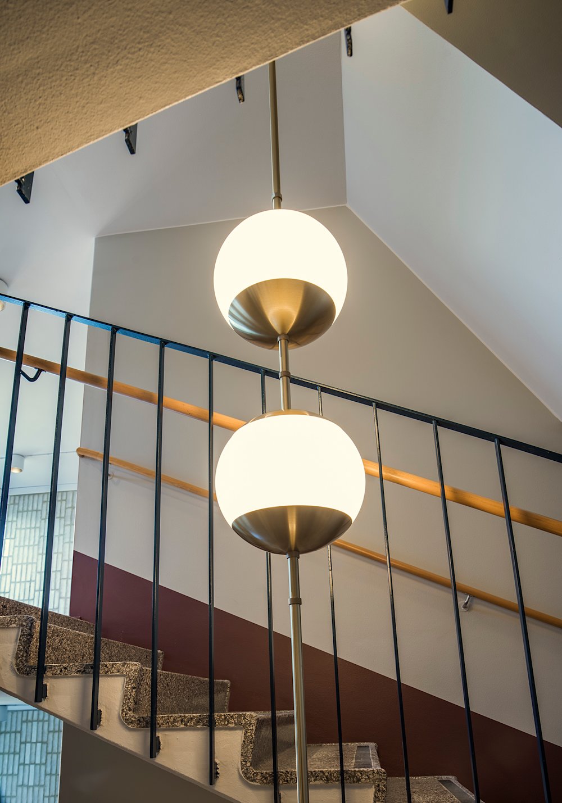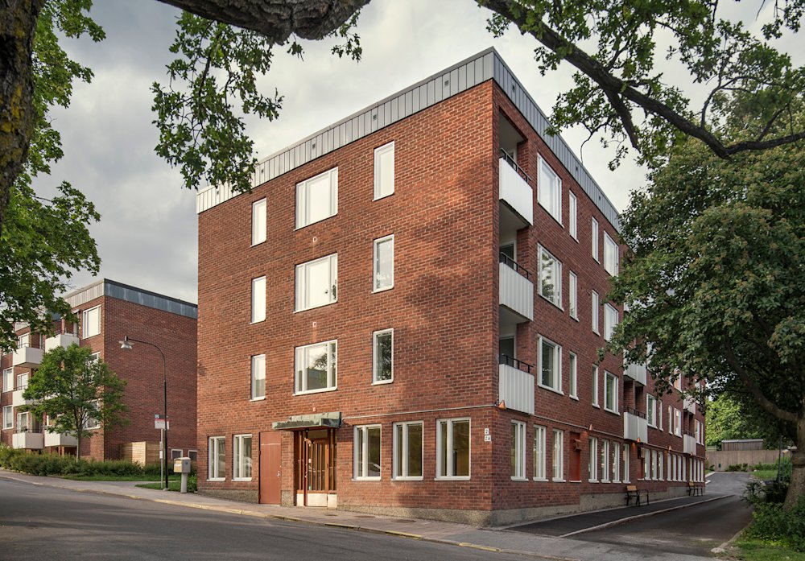Hjorthagen is largely made up of relatively low-rise, high-quality, turn-of-the-century 30s and 60s architecture. Located on a hill surrounded by water, untouched land and heavy industry, the entire neighbourhood is an area listed as being of national cultural-historical interest. Drevkarlen 9 consists of an apartment block designed by architects Backström & Reinius, a firm renowned for its distinctive residential projects. The building is situated where one of the main streets passes between the industrial area and parkland, forming a backdrop in a neighbourhood structure of detached, low-rise apartment buildings with beautifully proportioned courtyards. With its marked eaves, the building is simple and well-defined; features such as downpipes, gutters and balconies are all located within the façade plane.
Originally inaugurated in 1962, the building was designed to serve as a retirement home. The apartments were small in size, with large wooden windows lending the rooms character. Through the restoration that has now been undertaken – with the care home converted into so-called senior housing – we wish to retain and build on the building’s original strengths, adapting them to current conditions and building regulations. Updated fire, accessibility and ventilation requirements had to be met, while structural work was to be kept to a minimum. The façade has been restored after previous refurbishment work carried out in the 90s. Where possible, the original layout of the apartments has been restored, but with somewhat more generous dimensions based on current requirements and regulations. A well-preserved terrazzo floor has served as inspiration for the interior material palette, where the focus has been on entrances and living quarters.
Project: Kv Drevkarlen 9 Completed: 2022 Area: 4000 m2 Type: Refurbishment and rebuild from carehome to senior apartments Scope: Brief, concept design, developed design, construction drawings Location: Stockholm Client: Micasa Fastigheter / Byggpartner Landscape: LAND Arkitektur Fotography: Johan Fowelin Awards: Finalist in Årets Stockholmsbyggnad 2023, nominated for ROT-priset 2023
