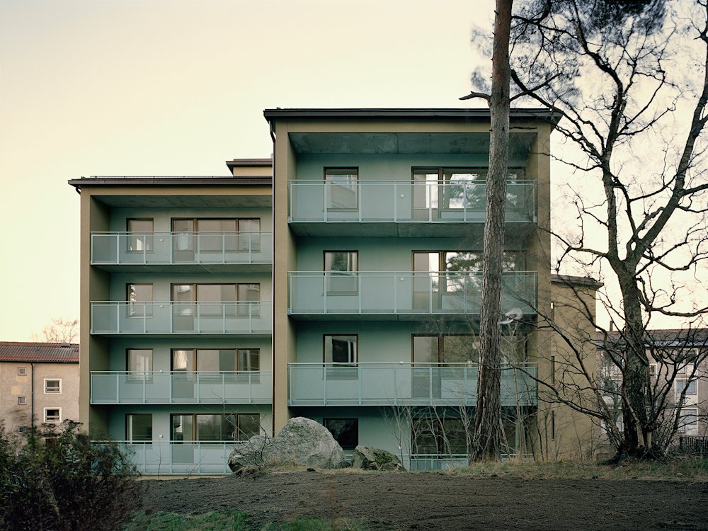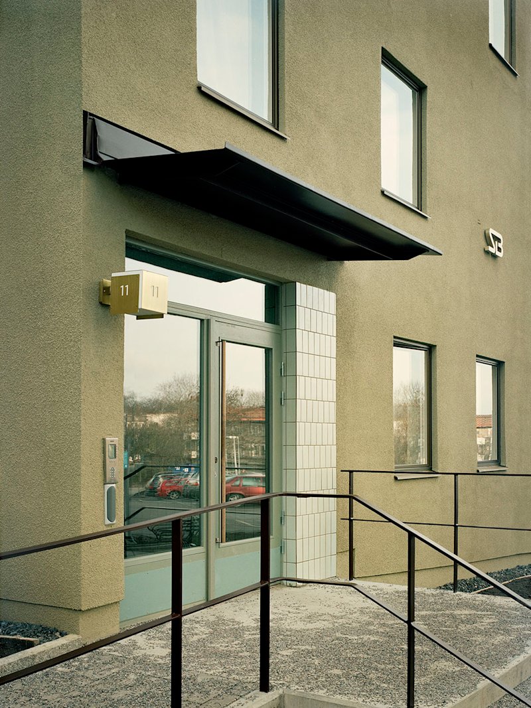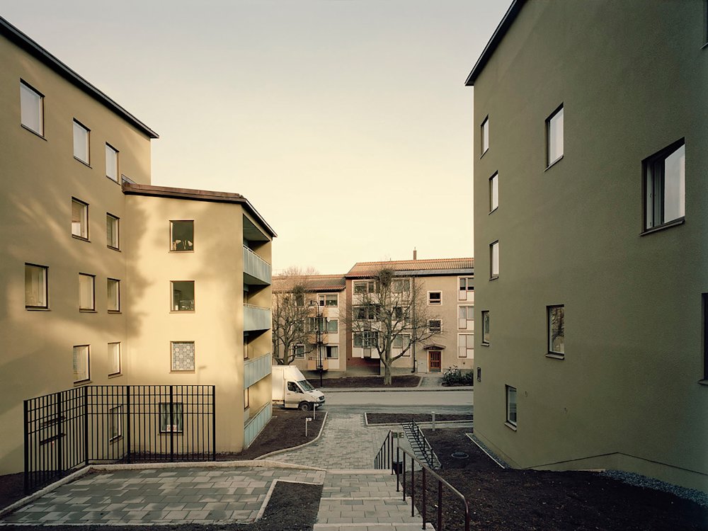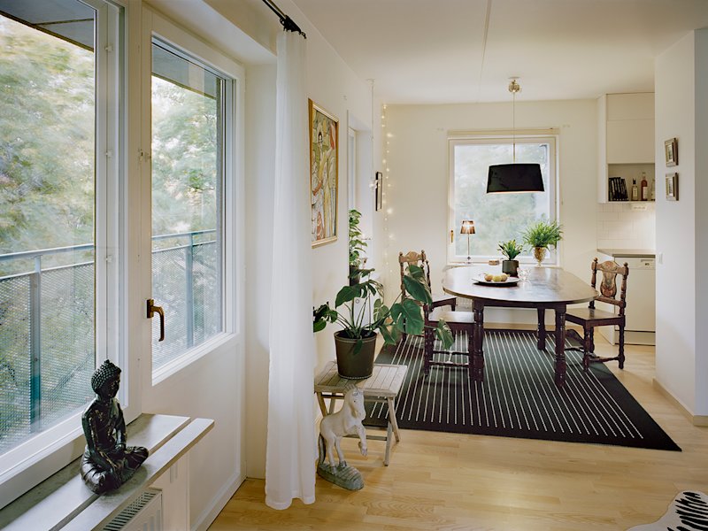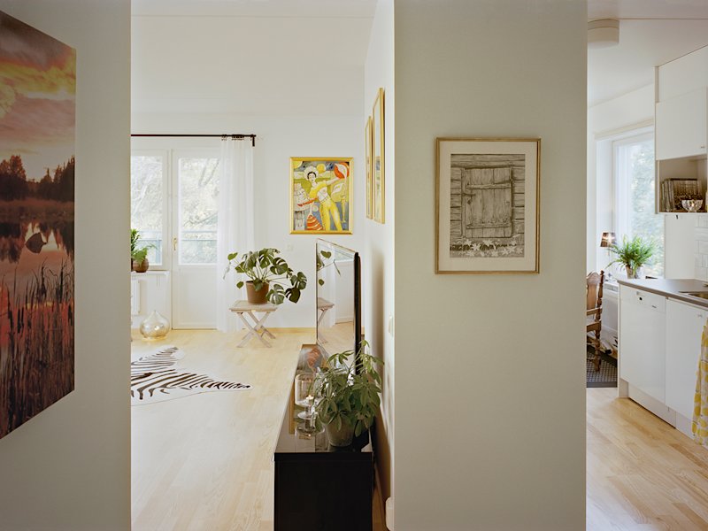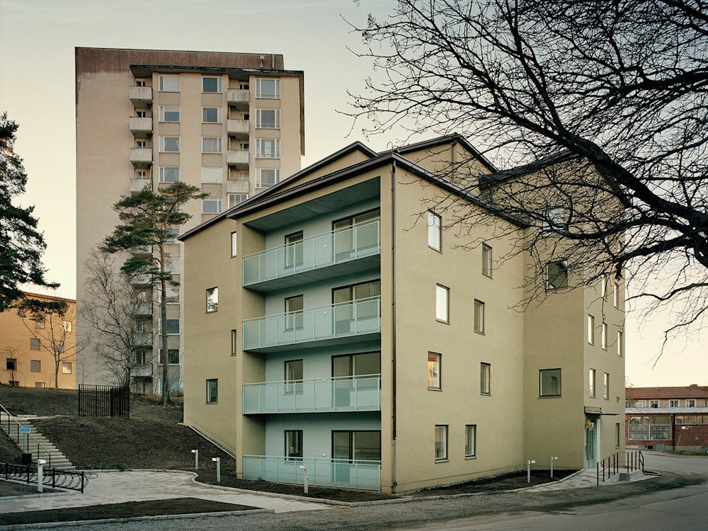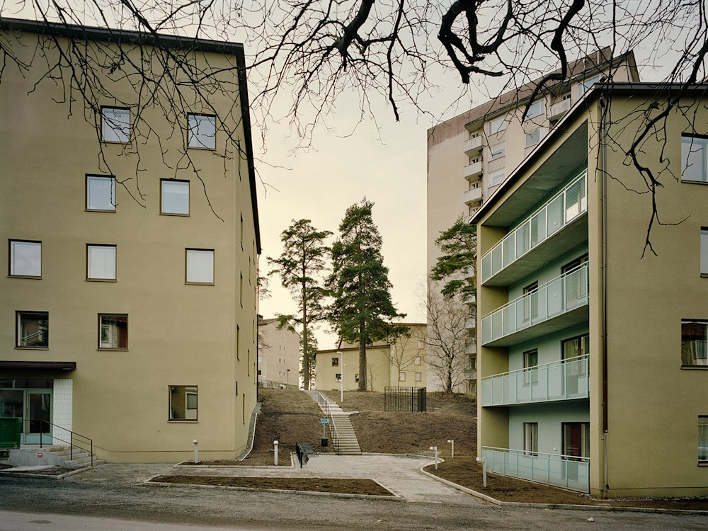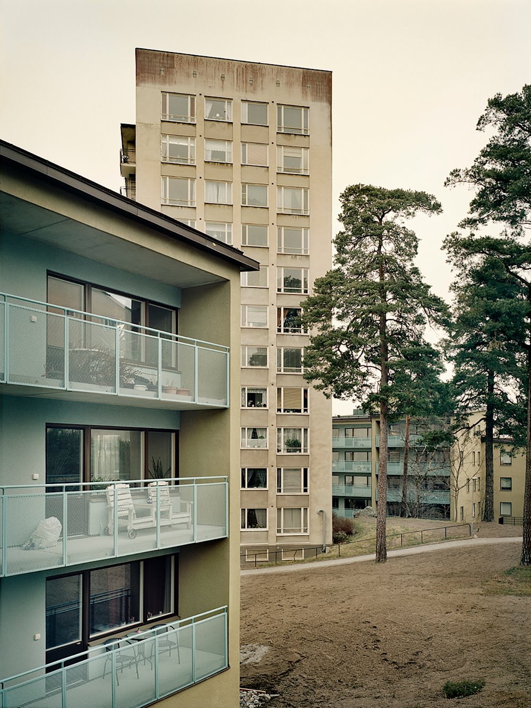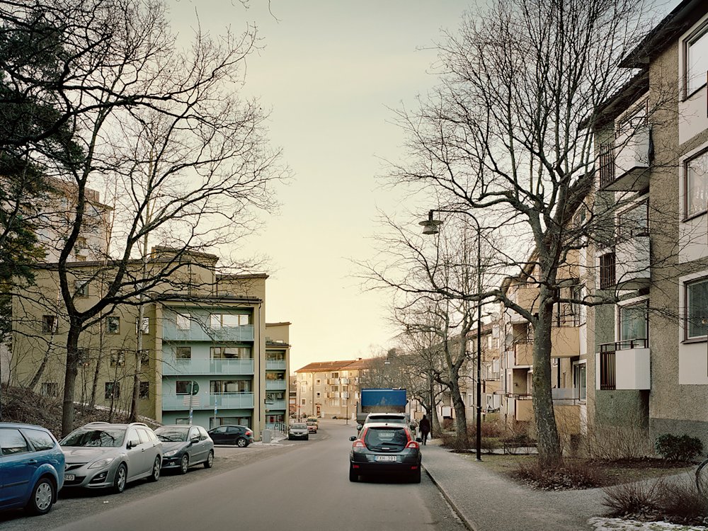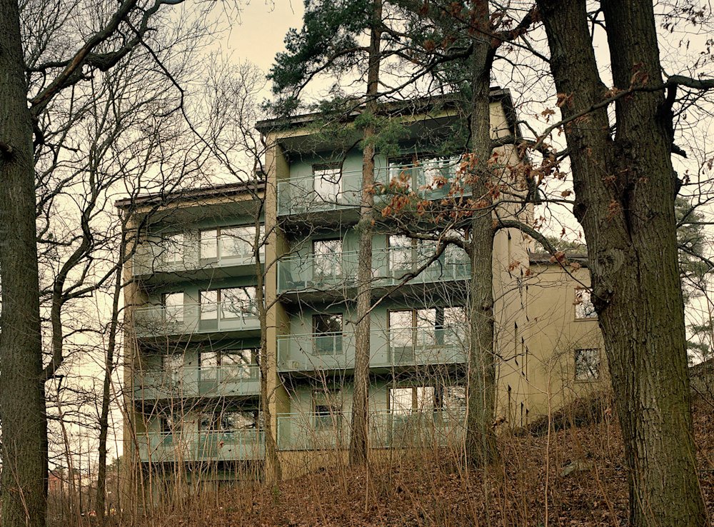The Korthållaren project is three multi-family residences that are an infill in the existing residential block, Korthållaren 5. The client asked for a modest addition to the area that also strengthens the quality of the important outdoor spaces between the buildings. The new buildings correspond in scale and material to the existing architecture of Vällingby, a Swedish heritage, and are clad with green plaster after the characteristic colors of the area including the greenery of the surrounding parks. An important inspiration was also the nearby buildings by Paul Hedqvist.
The new homes have gardens like the linear apartment block adjacent and attentively frame the green space between the buildings to create courtyards and forecourts even in relation to the existing buildings. Two of the residences are stepped down toward the street Lyckselevägen in a way that enhances the room-like quality of the street. The street is given a new form by the support structures, parking, green spaces, and the more maintained grounds by the entrances.
The new housing forms are configured with different heights and irregular window placement which breaks down the scale and gives the houses a townhouse feel with variety and character. The stairwells are centrally placed so that all apartments receive a maximum access to natural light and scenery in three directions. The generous inset balconies are always to the southwest and southeast.
The buildings are also placed among tall trees which minimizes their impact on the sunlight.
Project: Kv Korthållaren Norra Completed: 2016 Area: 5850 m2 Type: New-build of multi-family residential units Scope: Concept design to completion Procurement: Traditional contract Location: Vällingby Client: Svenska Bostäder Photography: Johan Fowelin Awards: Nominated for Bostadspriset 2016
