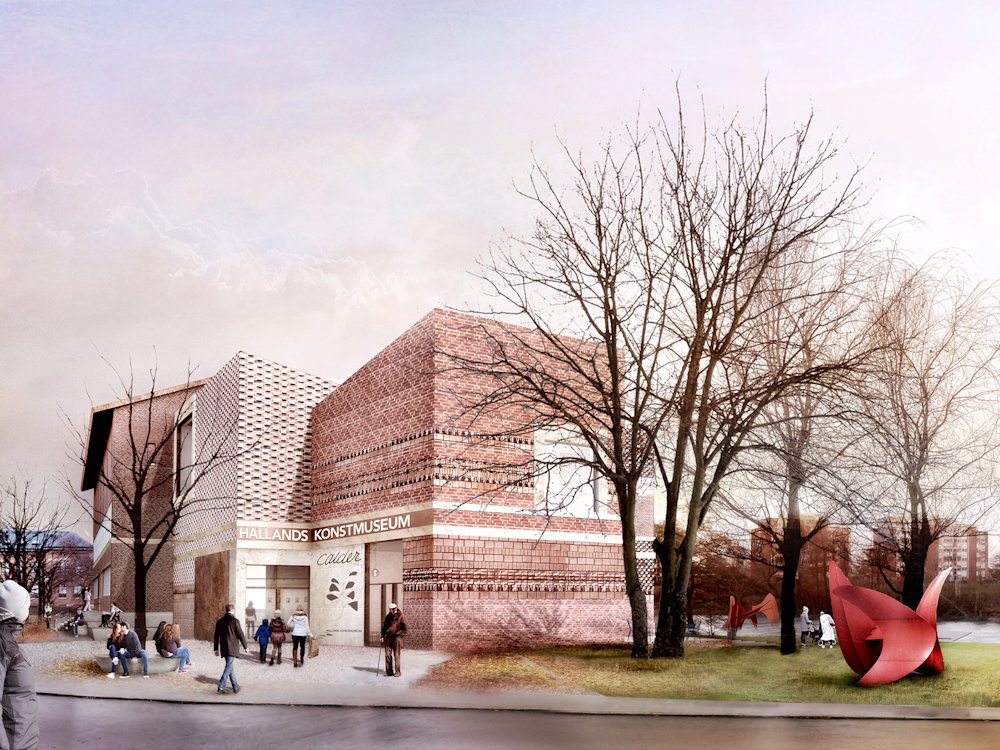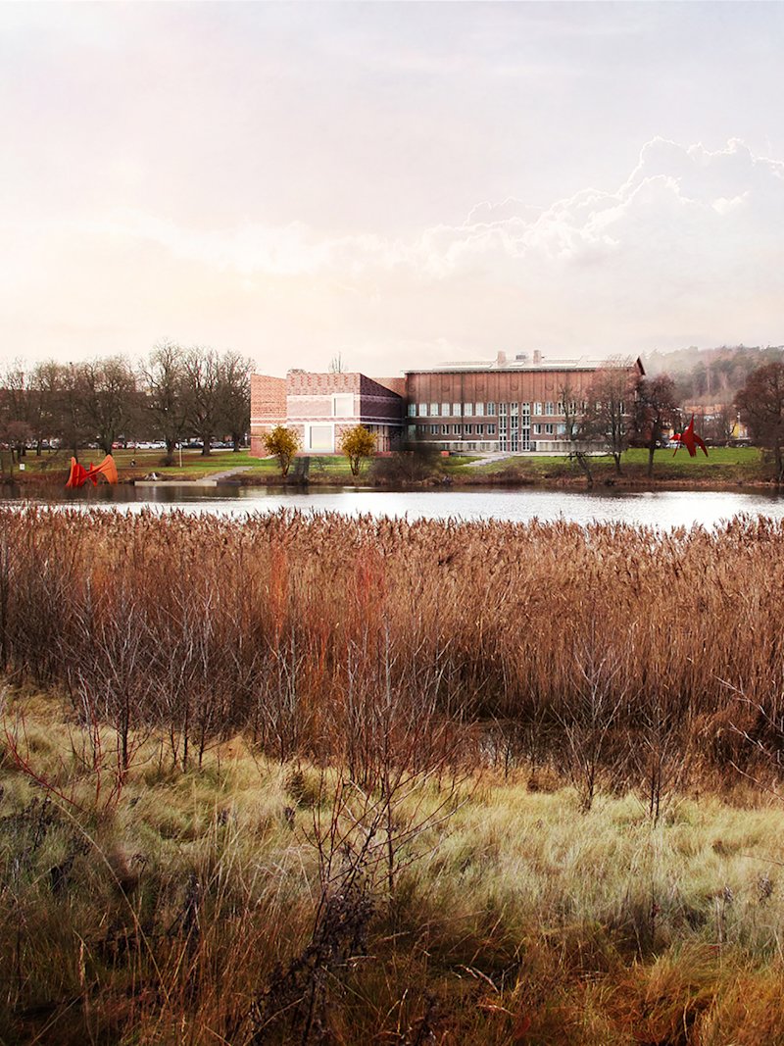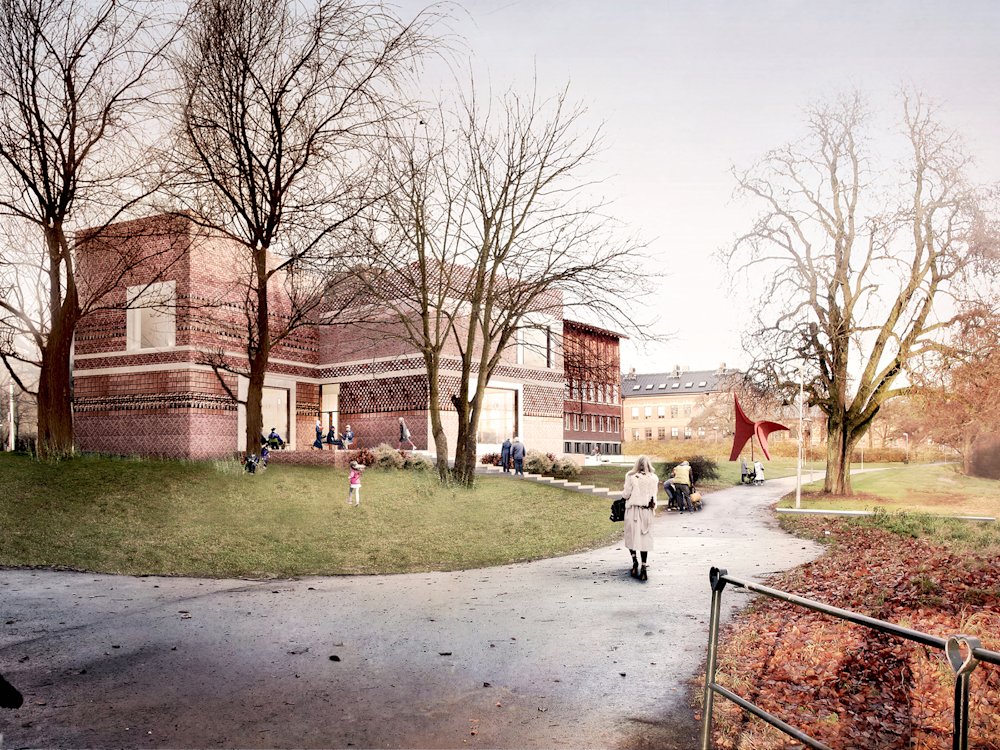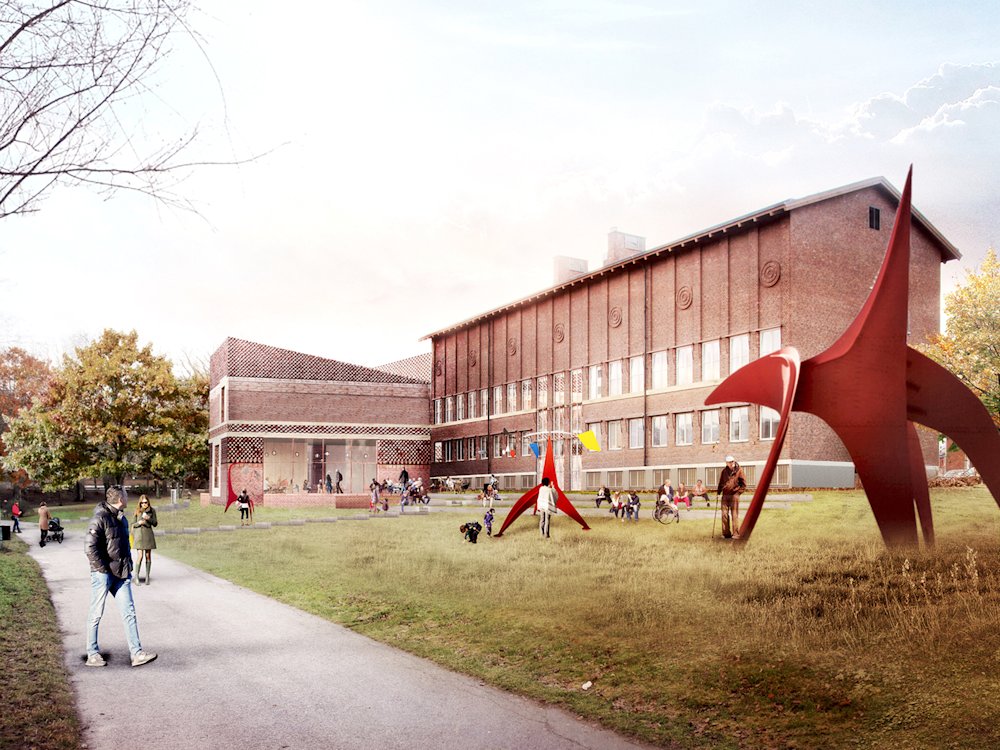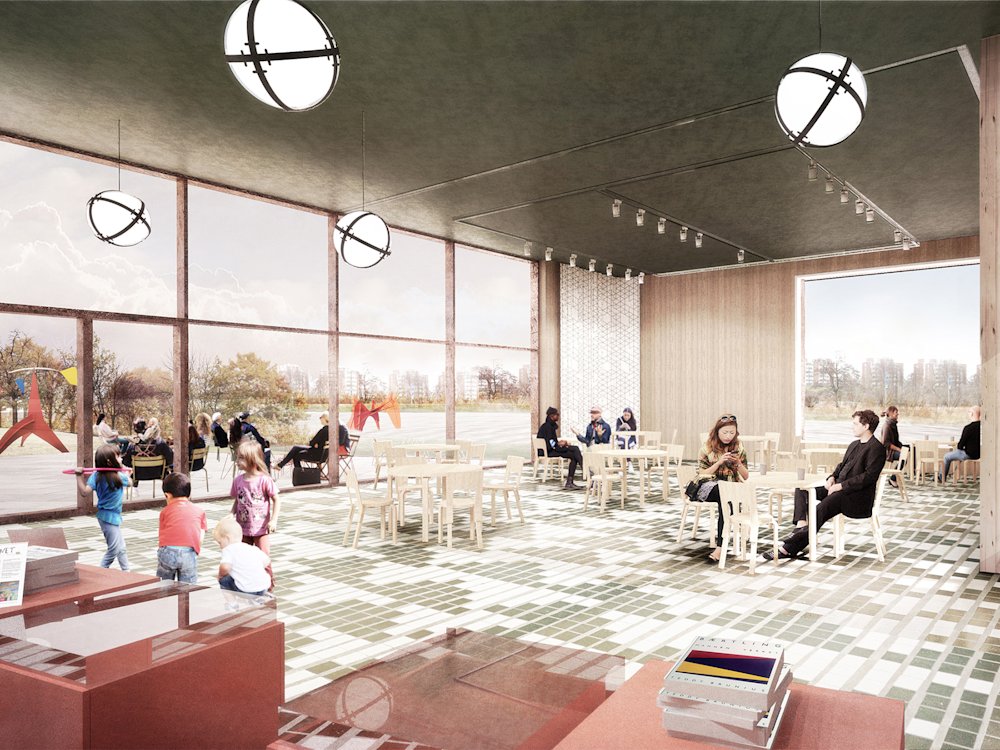Designed by Ragnar Hjort, Halland's Art Museum was completed in 1933. The art museum is located next to the Nissan river and Norre Katts park in central Halmstad. The building consists of a symmetrical, brick volume that builds axially on the original zoning plan. Following a series of redevelopments in both the surrounding area and museum building, the museum activities and premises have become inaccessible and lost their natural connection to the city. The entrance is closed and does not work from an accessibility point of view. The museum also lacks exhibition rooms offering a higher level of security.
The existing building is built of choice materials such as brick, granite and marble. The façade consists of dark-fired brickwork in monk bond. The exterior adornment consists of medallions and simple, straight mouldings in light marble which contrast with the brick and mark out the floor levels. In our proposal, a new, well-functioning museum will be created through restoration and extension, based on the qualities of the existing museum. A sculpture park leading down to the Nissan strengthens the connection between the museum activities and the city.
The museum building is restored to its original design in terms of the axial connection and proportions of the rooms. The proposed extension then complements this axiality with a more circular movement, drawing attention to the museum activities from the city centre, Tollsgatan, the river and the new sculpture park. The entire green area leading down towards the river is re-landscaped to direct the riverside walk through the new park. A café with outdoor seating positioned at the intersection of the old and new parts of the building overlooks the park. South-facing tiered seating connects to the old parts, resolving the site’s level differences.
Like the existing museum, the façades of the extension have different brick bonds and reliefs, but in a more abstract form. The white marble bands run around the new building complex, marking the division of floors. The proposal makes the museum accessible to everyone while strengthening its important connection to the city and the area along the river.
Project: Halland's Art Museum Year: 2017 Area: 1380 m2 Type: Extension of museum Scope: Competition proposal Location: Halmstad Client: Halland's Art Museum
