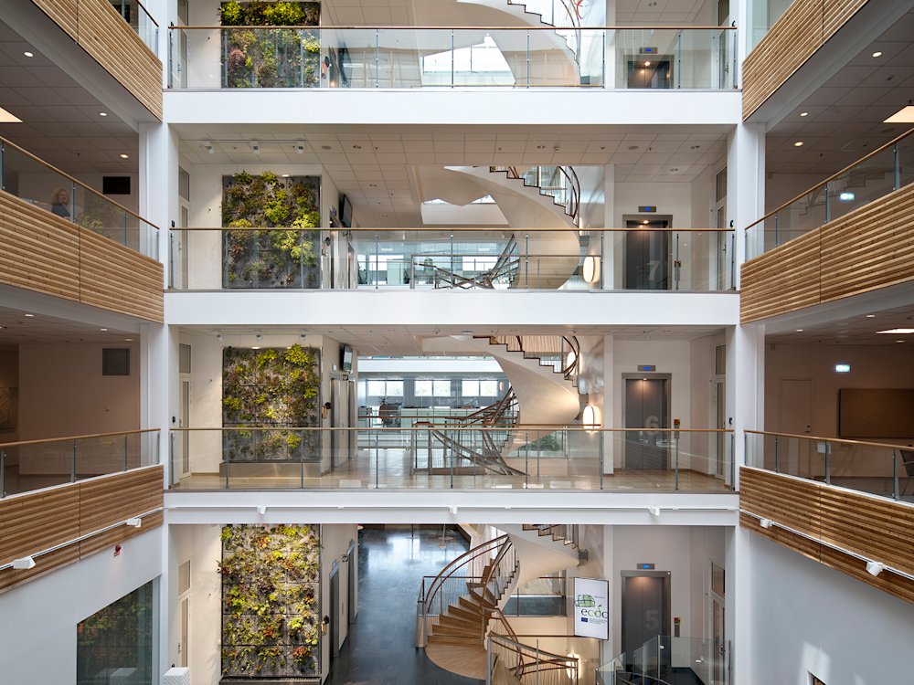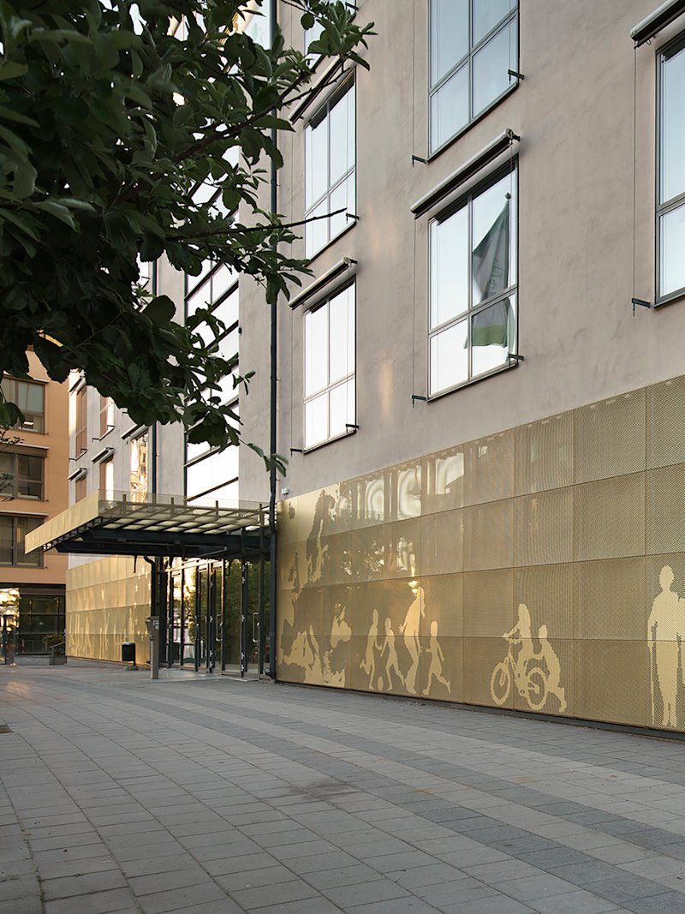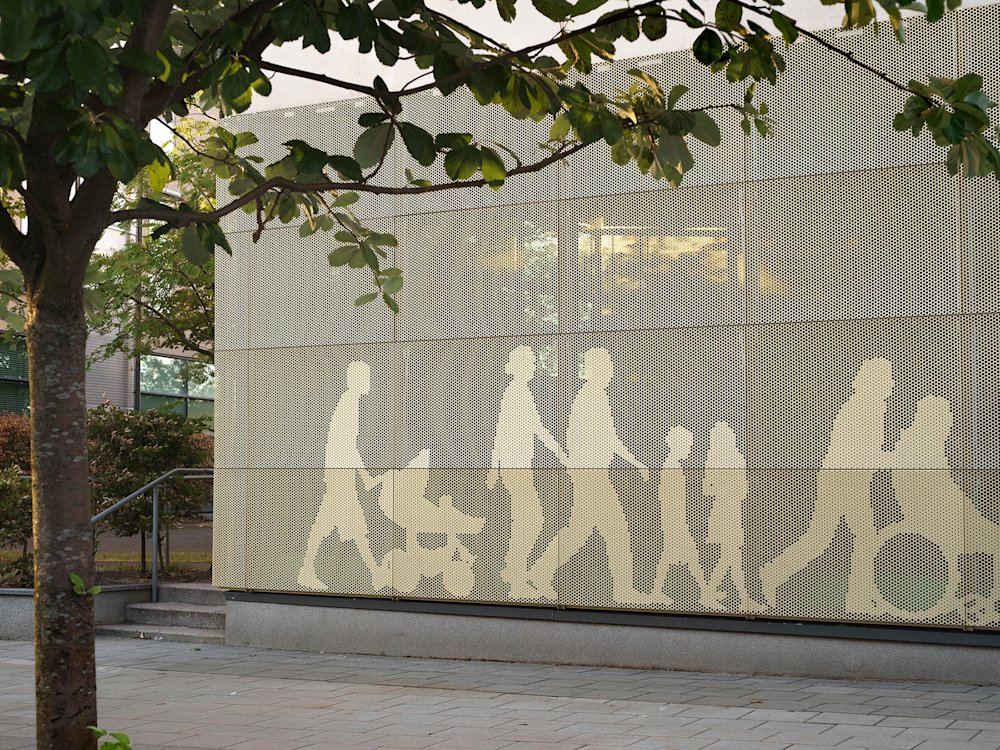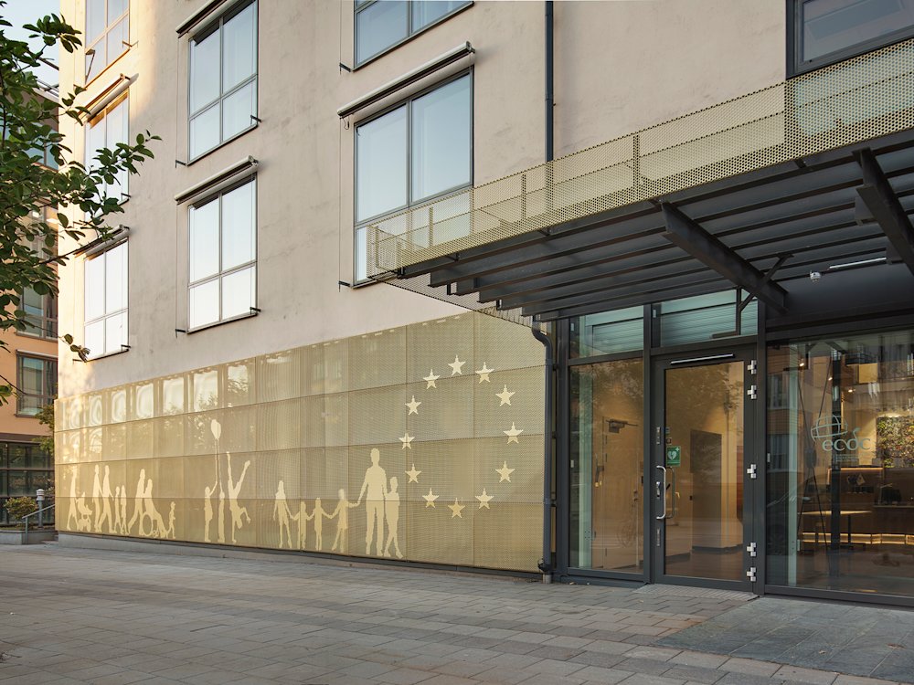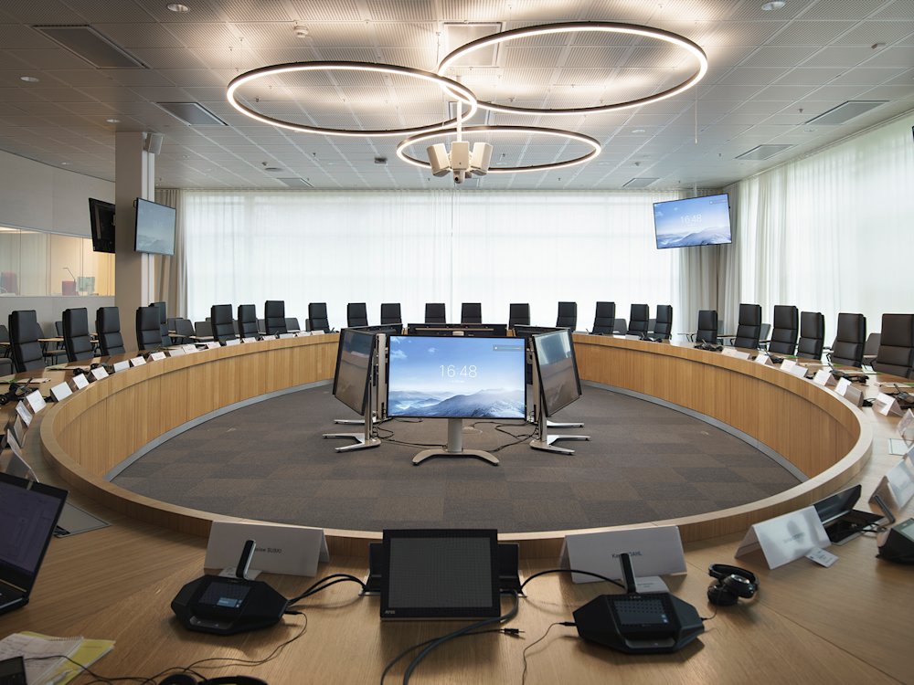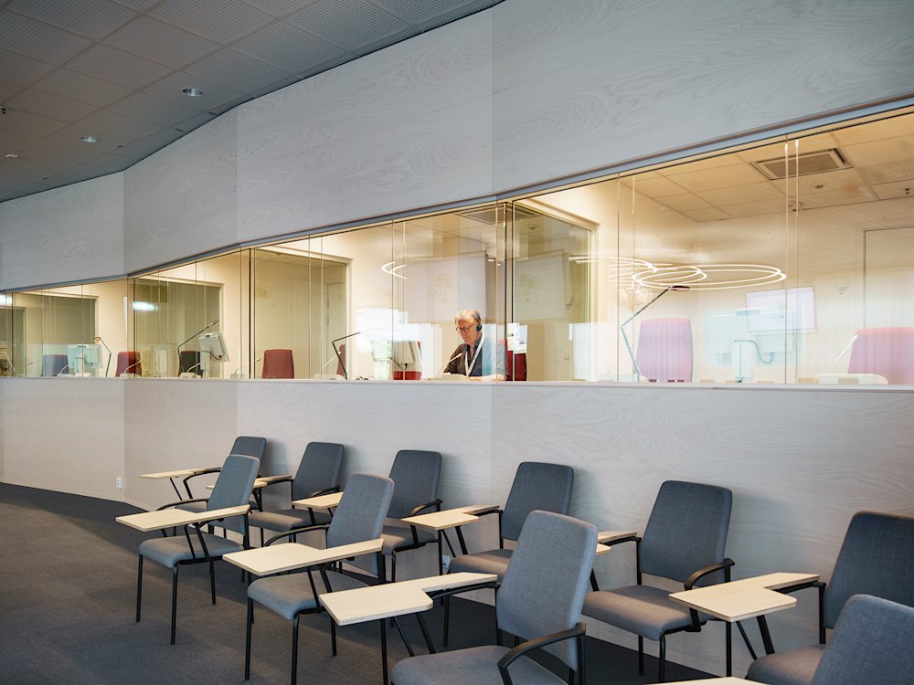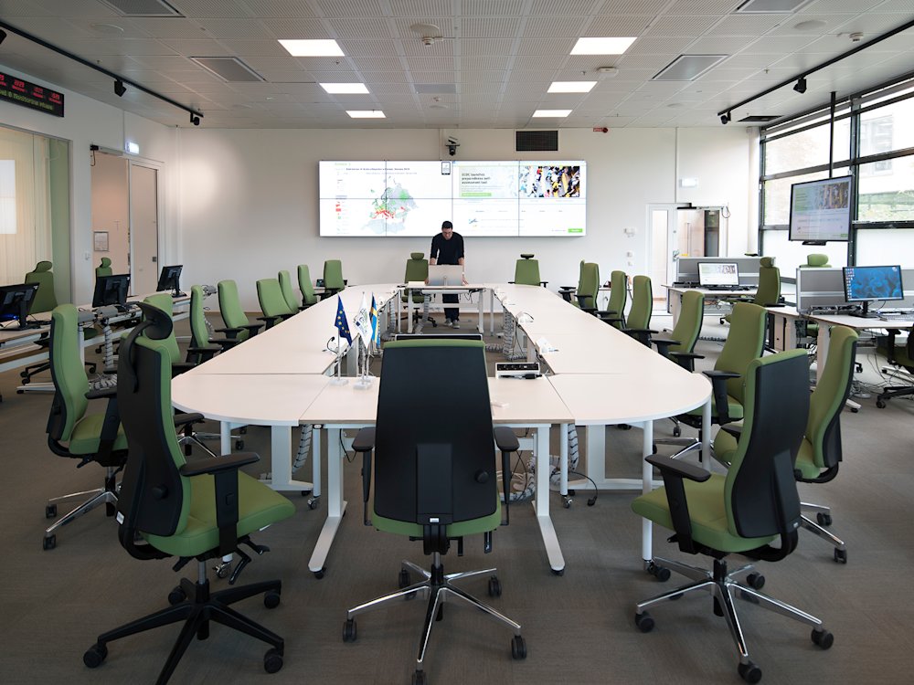After an invited competition in 2015, Marge Arkitekter, together with property management company Klövern, was commissioned to design the new head office of the European Centre for Disease Prevention and Control. The assignment was to design an attractive and appropriate workplace for 320 people in Stockholm with special facilities including a meeting room for 100 people with interpreting booths (a “board room”) and a crisis and education centre.
A principal element of the winning proposal was the relocation of the head office to an existing property owned by Klövern – a sustainable alternative to a new-build. Having won the assignment, Marge’s architectural services were procured by ECDC under a framework agreement to further develop the new ECDC into an attractive and stimulating workplace for the tenant.
The cornerstones of the design concept were transparency, sustainability, health and greenery. The building has been given a distinct health profile with a gym, sauna and yoga room located in the basement. A large new roof terrace and garden affords ECDC’s international staff a generous view of Hagaparken. The colour palette used draws its inspiration from the Scandinavian landscape.
The new head office reflects ECDC’s core values and meets the stringent requirements of the agency for shell protection. At street level, the building is clad in perforated brass sheet, significantly improving shell protection, while also marking out the building as the EU body that it is – even from a distance. Depicted in the perforations are abstractions of the map of Europe, the EU stars and its citizens.
The European Centre for Disease Prevention and Control (ECDC) is an EU body that has been based in Stockholm since 2005. The Centre’s 320 employees work with risk assessments and informing relevant recipients of infectious diseases.
Project: ECDC Completed: 2018 Area: 7700 m2 Type: Office rebuild and interior Scope: Concept design to completion Location: Solna Client: ECDC & Klövern Enviormental Certification: BREEM Veery Good Photography: Johan Fowelin
