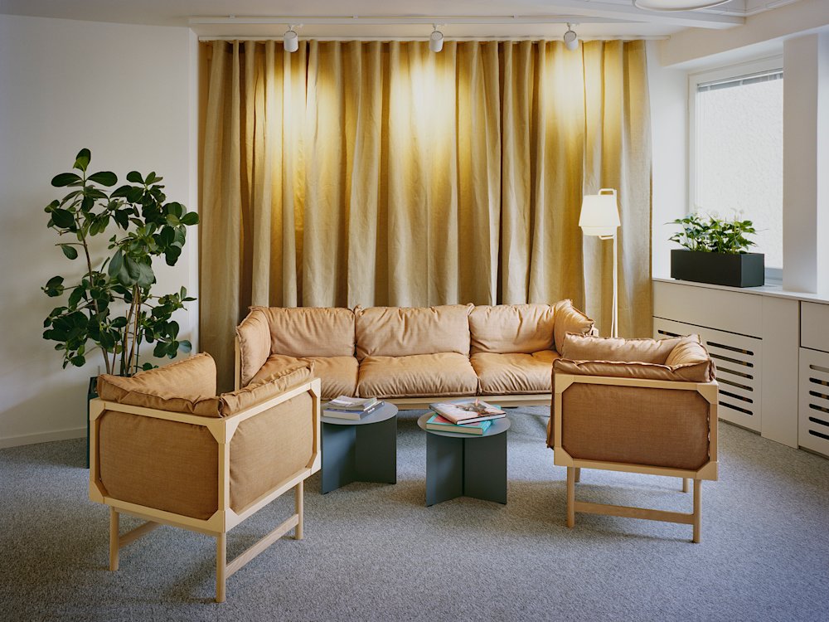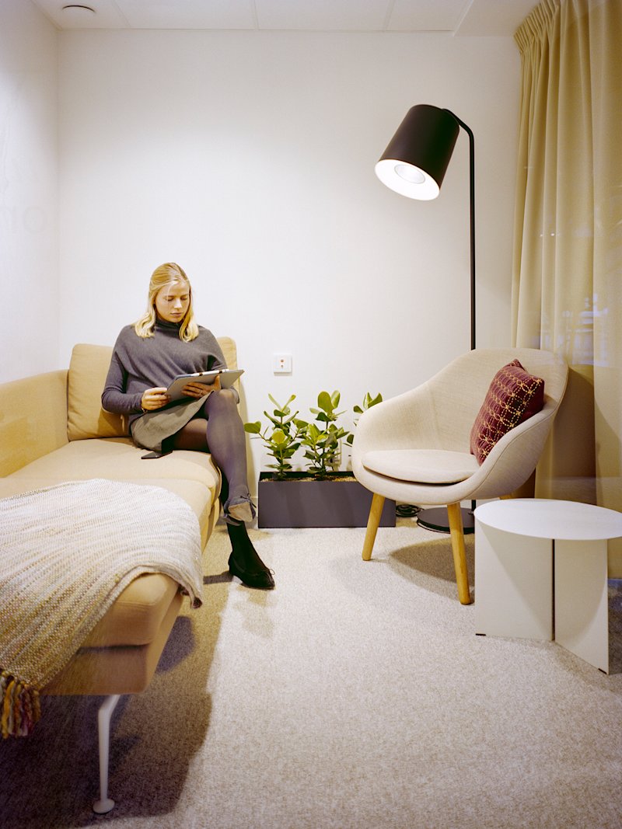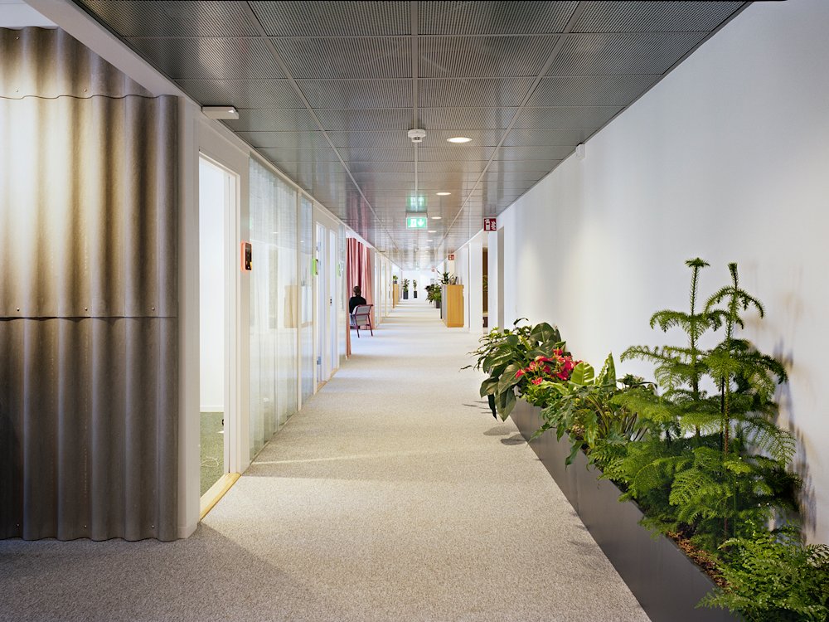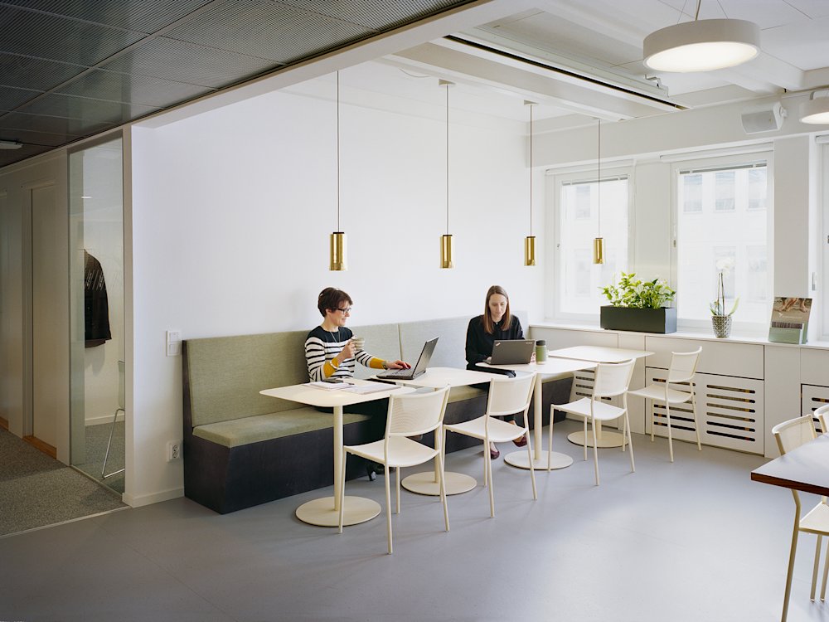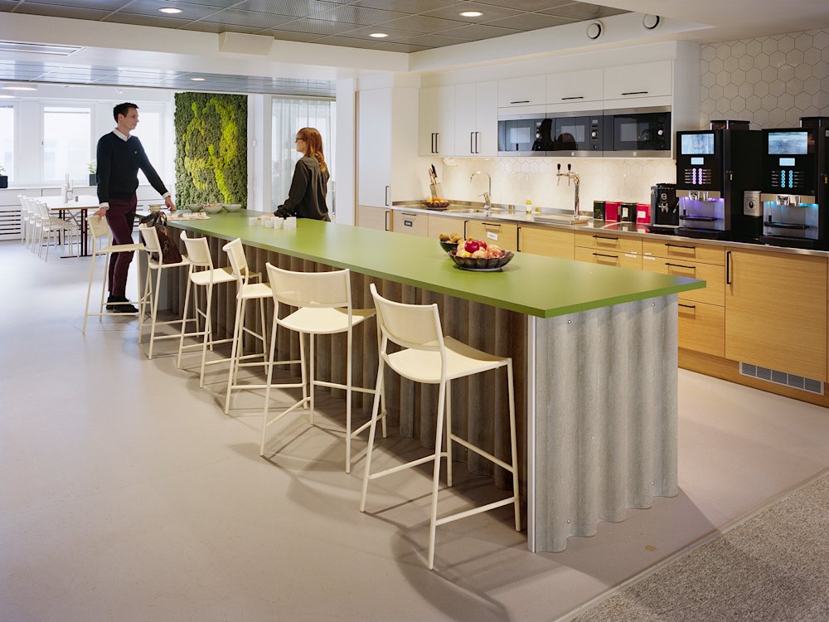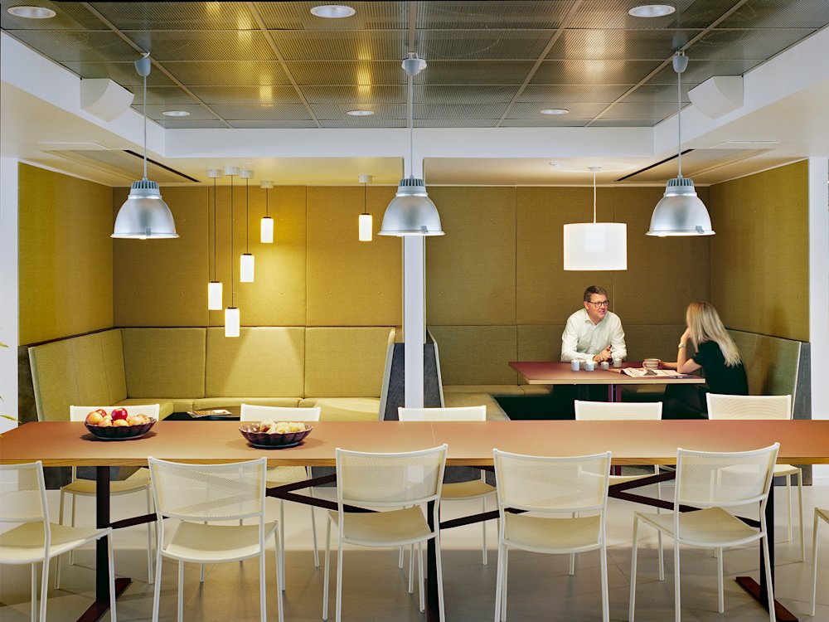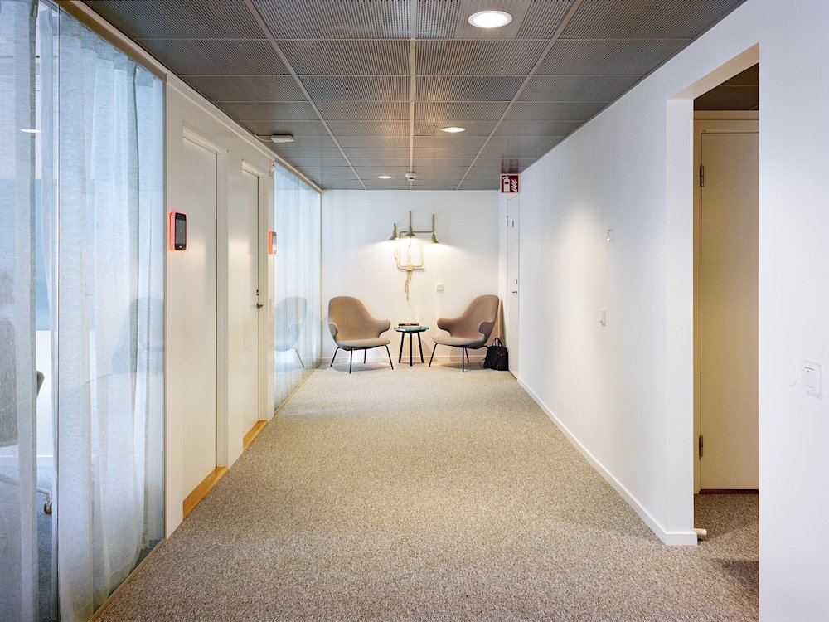Axel Johnson International (AxInter) is a family-owned industrial group that acquires and develops technology-driven companies in Sweden and abroad. They comprise a total of 110 companies with 4,100 employees and operations in 27 countries. Their new premises will support knowledge exchange, creative work processes and provide a place for the many companies in the ownership portfolio to meet.
We started the assignment with a workshop to identify the scope and objectives of the project together. One of the main aims was to bring the office together on one floor (instead of the former four floors), and to create a flexible interior that the employees can identify with and be proud of. The setting should strengthen and reflect the company’s identity, culture and values. The materials – plywood, fibre cement, perforated sheet metal – are a nod to the industrial world, which is AxInter’s field of business, but with meticulous attention to detail.
The communal zone, with its kitchenette and mixed seating, is located in the middle of the premises with daylight flowing in from two sides and a number of adjoining meeting rooms of various sizes. The original idea was to have a digital registration solution for visitors, but in order to create a pleasant, welcoming feel in line with the values AxInter wishes to reflect, the company opted for a manned reception.
Most of the furniture is recycled from AxInter’s former office interior. New furniture has been chosen to complement the existing pieces and convey a welcoming, homely atmosphere. It is sourced from the Swedish furniture industry: Massproductions, SA-möbler, Swedese, Gärsnäs, etc.
Project: AxInter Completed: 2018 Area: 1000 m2 Type: Office interior Scope: Concept design to completion Location: Stockholm Client: Axel Johnson International AB Photography: Johan Fowelin
