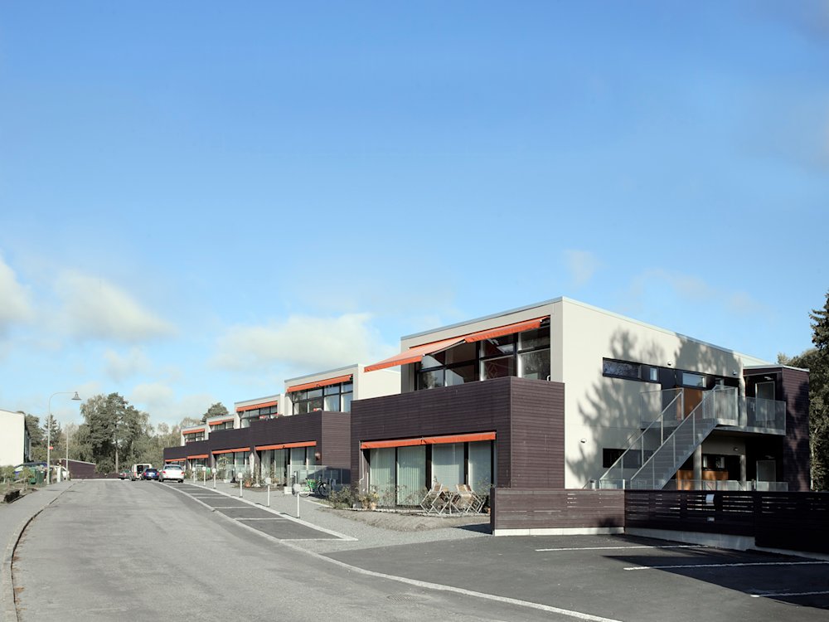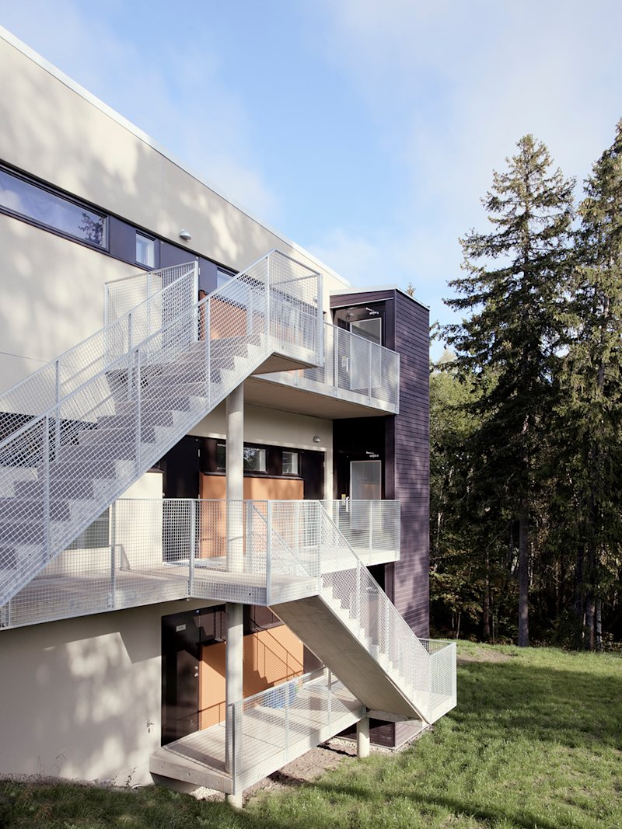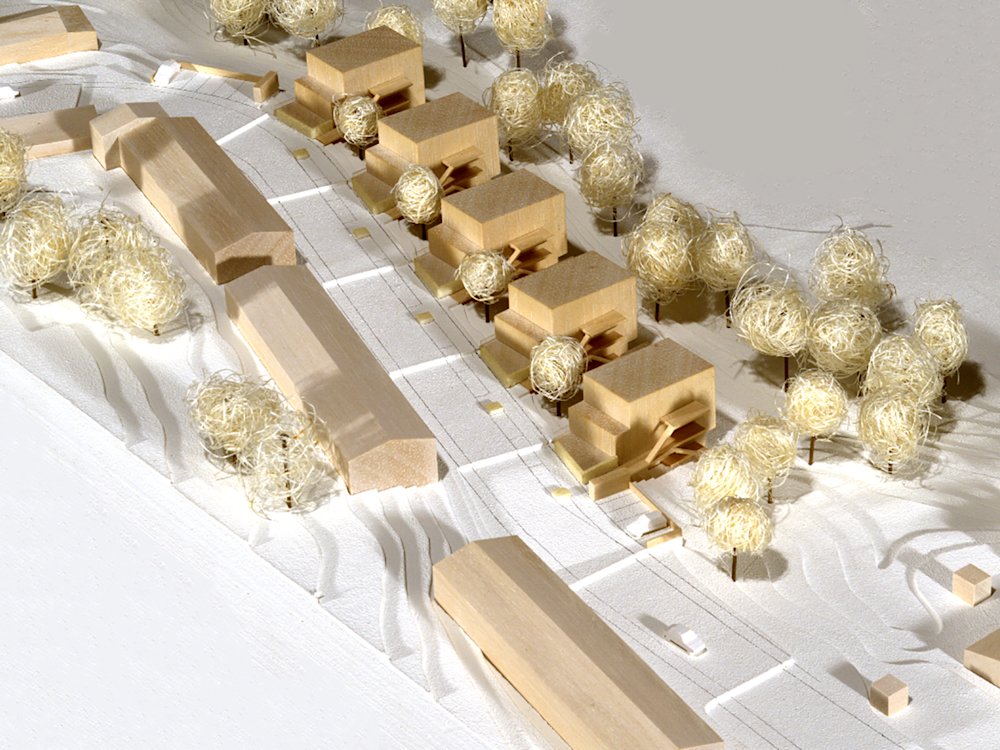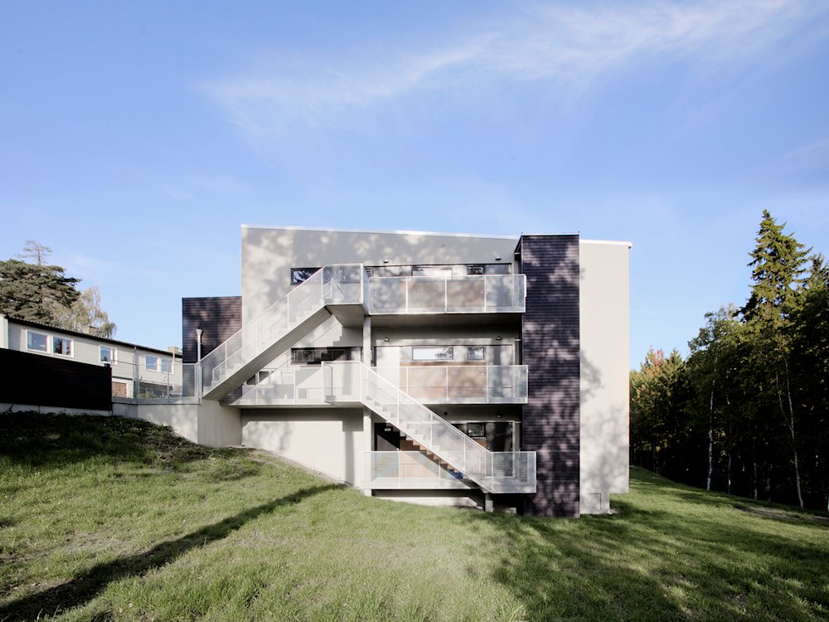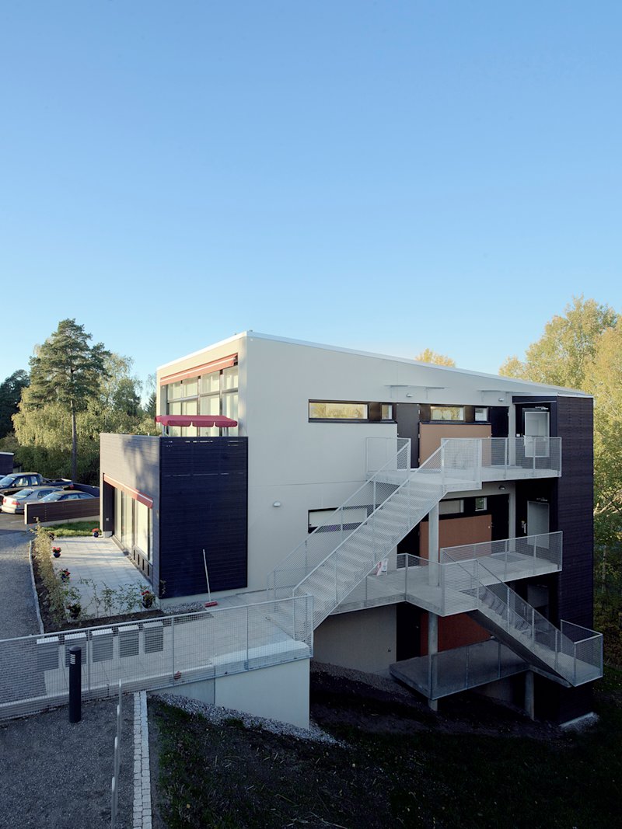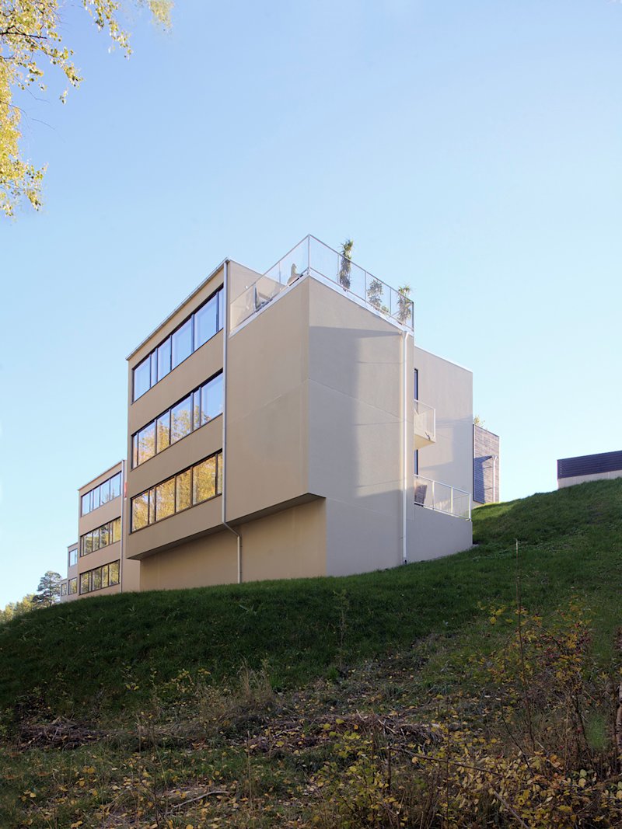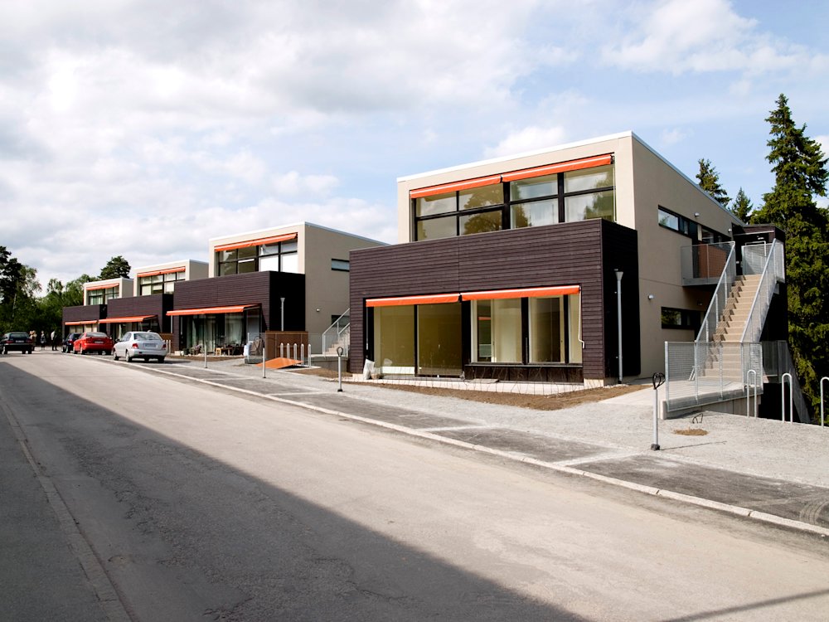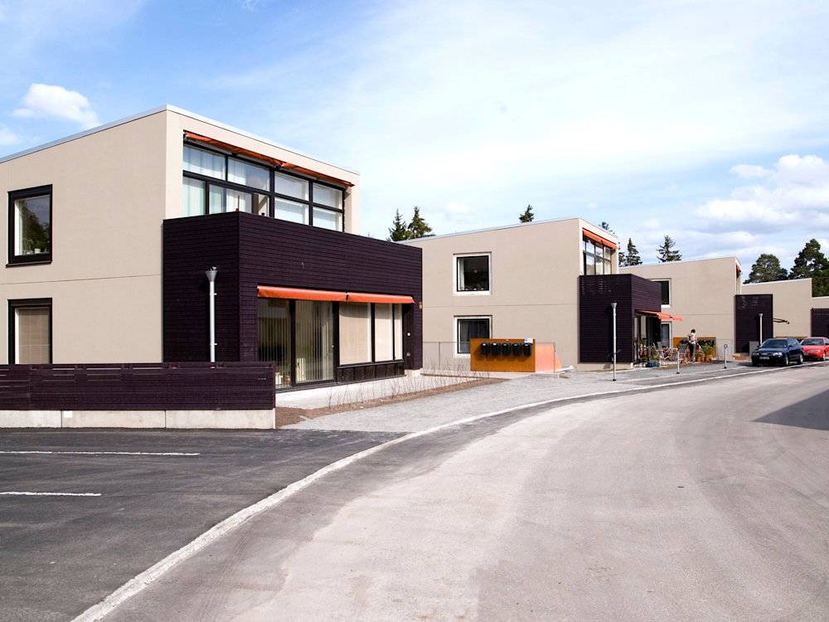The essential idea of the proposal is to adapt 5 minor building volumes both in scale and style to the surrounding buildings. All the apartments have their own outdoor space, terrace, or large balcony and are generally small throughout (46, 60 and 80 m2). The dwellings build on the idea of “compact living” - trying to achieve the largest possible perceived space from a limited, small area. All apartments have light entering from three directions, and a beautiful view.
Project: Astrakangatan Completed: 2007 Area: 310 m2 Type: New-build of resideltials Location: Stockholm Client: SMÅA AB Photography: Tord-Rikard Söderström Collaboration: Kjellander Sjöberg
