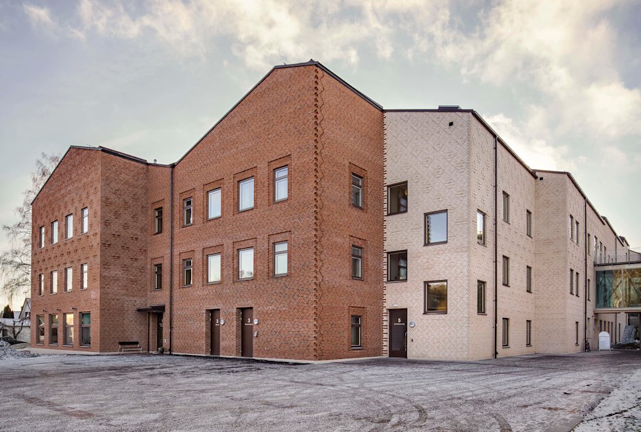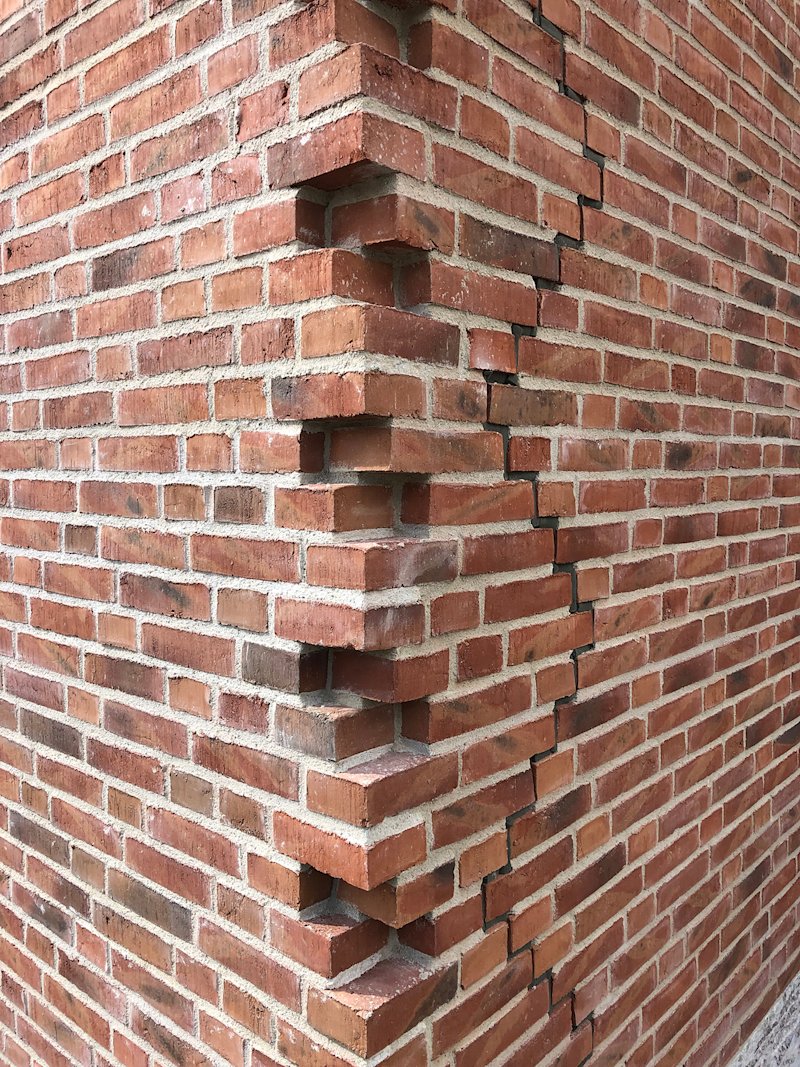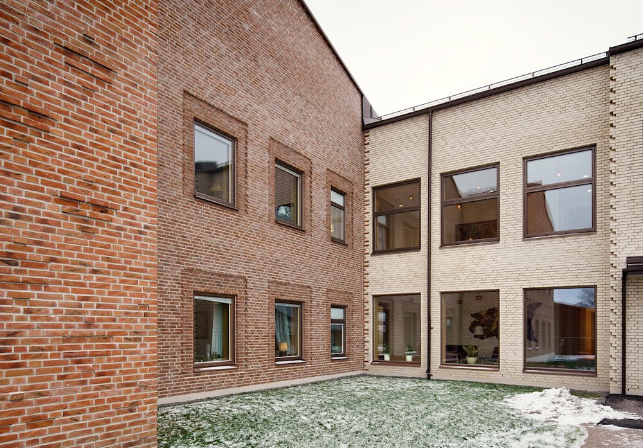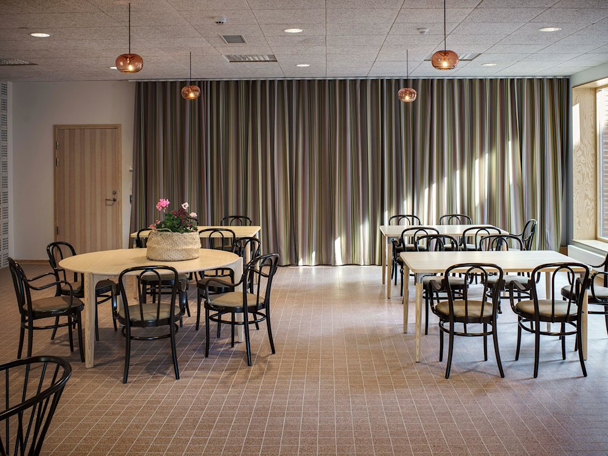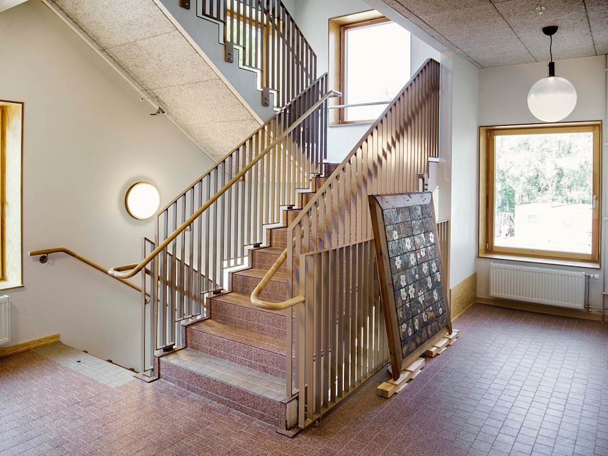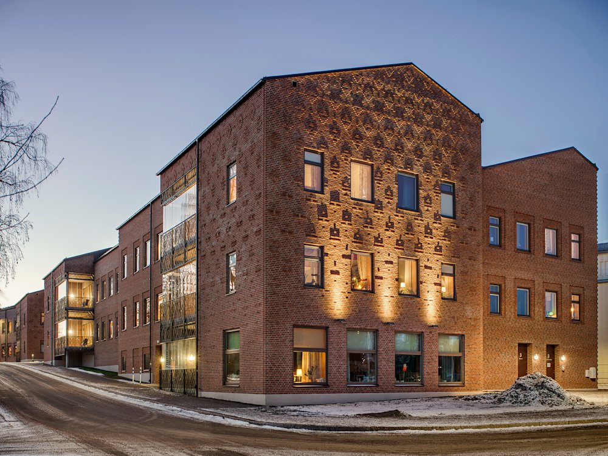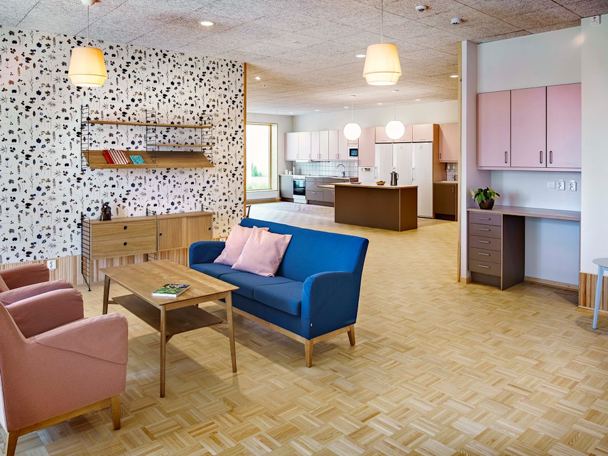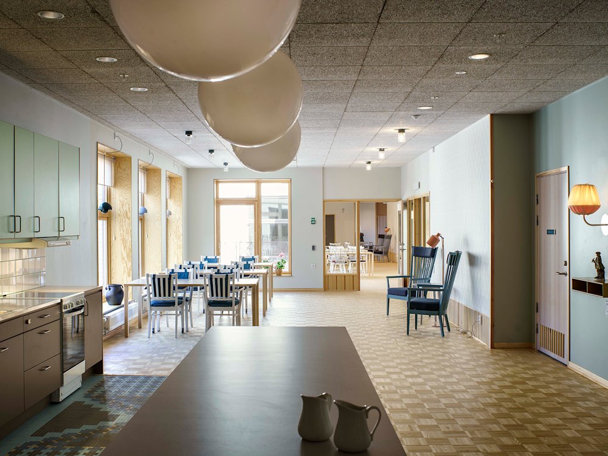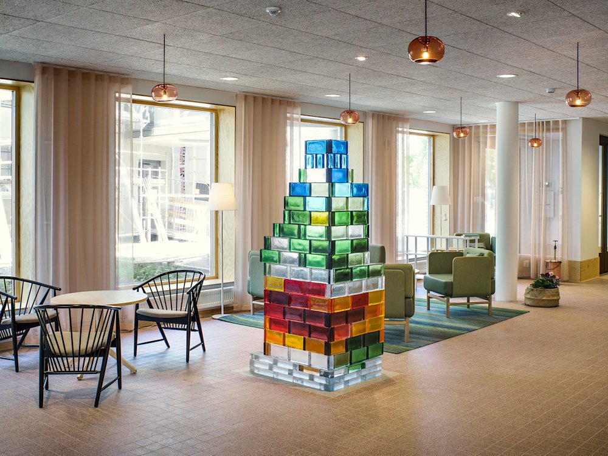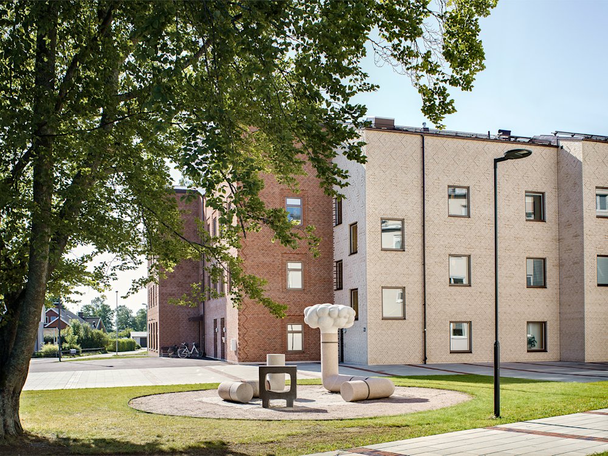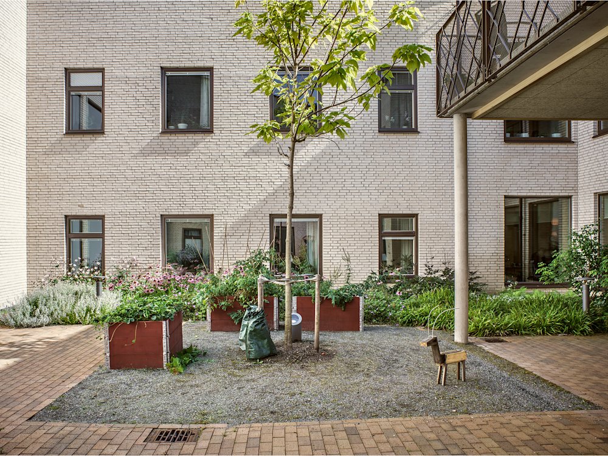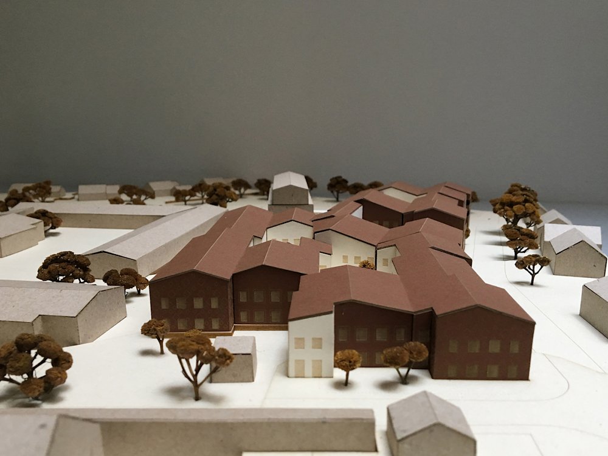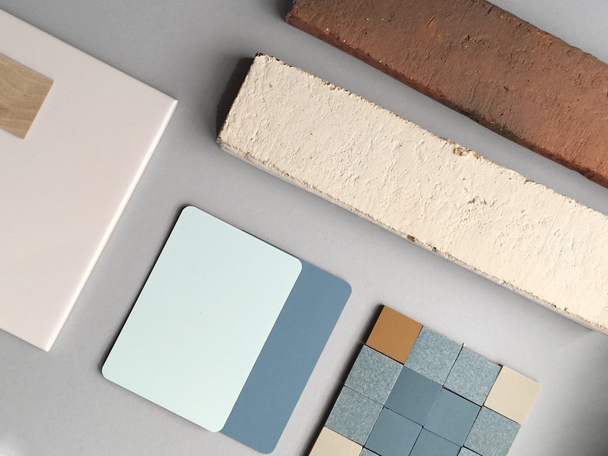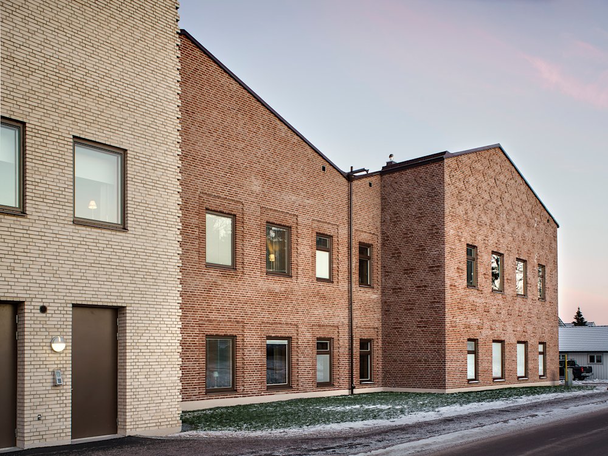Marge has been commissioned by Askersund Municipality and property management company Länsgården Fastigheter AB to design 98 new apartments in a residential home for the elderly at the Sjukhuset 1 property in Askersund. Based on the salutogenic perspective, we have together with our clients created a building that will support the residents’ everyday wellbeing, allow them to participate in various types of activities such as fitness and socialising, as well as enable those who wish to withdraw to enjoy a moment’s peace and reflection. All rooms open onto the communal areas of the unit, and the residents have access to the unit’s kitchen. The scale and spatial logic of the home prevail: Each room is primarily a residence but planned to function as a workplace as well.
The characteristic brick façades draw inspiration from the region’s age-old history of brick use and, together with the offset buildings, create an intimate, small-scale whole made up of buildings, walkways and courtyards. On Torebergsvägen, the lengthwise stretch of façade helps strengthen and define the streetscape. To strengthen the connection between the indoor and outdoor environments, great emphasis has been placed on keeping the number of floors to a minimum. In the immediate vicinity of the home, there is a health centre, public dental care, day care services for the elderly as well as short-term care (korttidsvård), a semi-institutional setting that functions as a complement to home nursing care, home care service and institutional care.
The building has been designed to meet the requirements of the Swedish Green Building Council’s “Miljöbyggnad Silver” sustainable building certification. The project incorporated the reuse of existing furniture from Norra Bergen nursing home.
Video of project here.
Project: Smedsgården, Askersund Completed: 2020 Area: 9444 m2 Type: New-build of care home Scope: Concept design to completion Location: Askersund Client: Länsgården Fastigheter AB Photography: Johan Fowelin Environmental Certification: Projected for "Miljöbyggnad Silver" Awards: Winner of Vårdbyggnadspriset 2021
