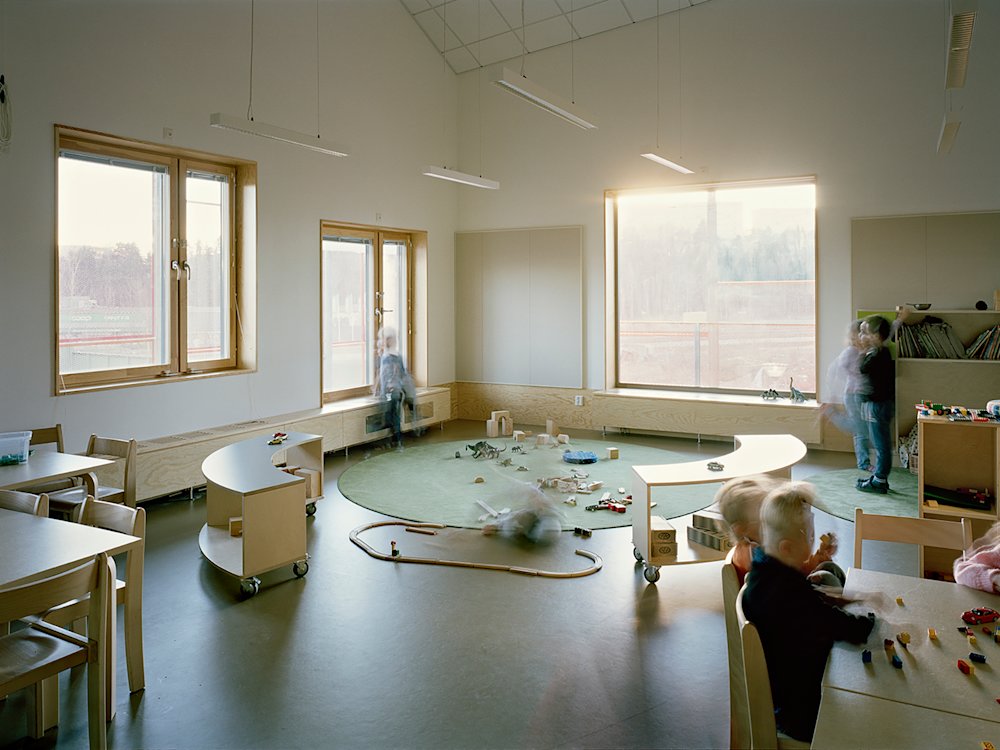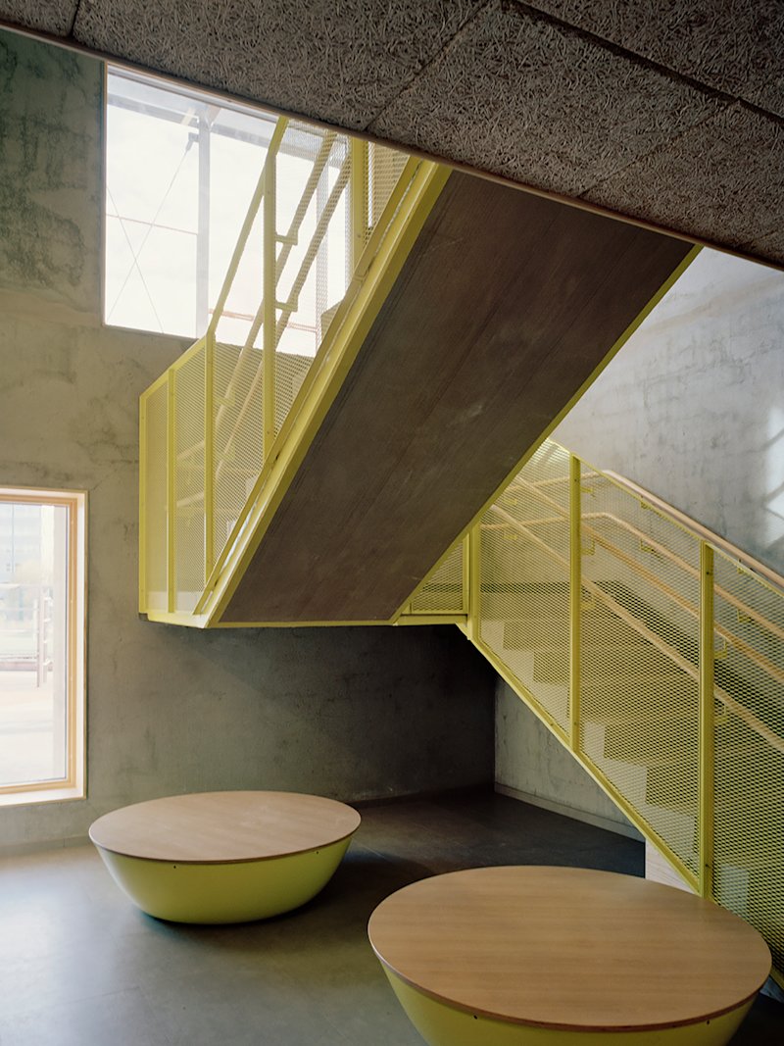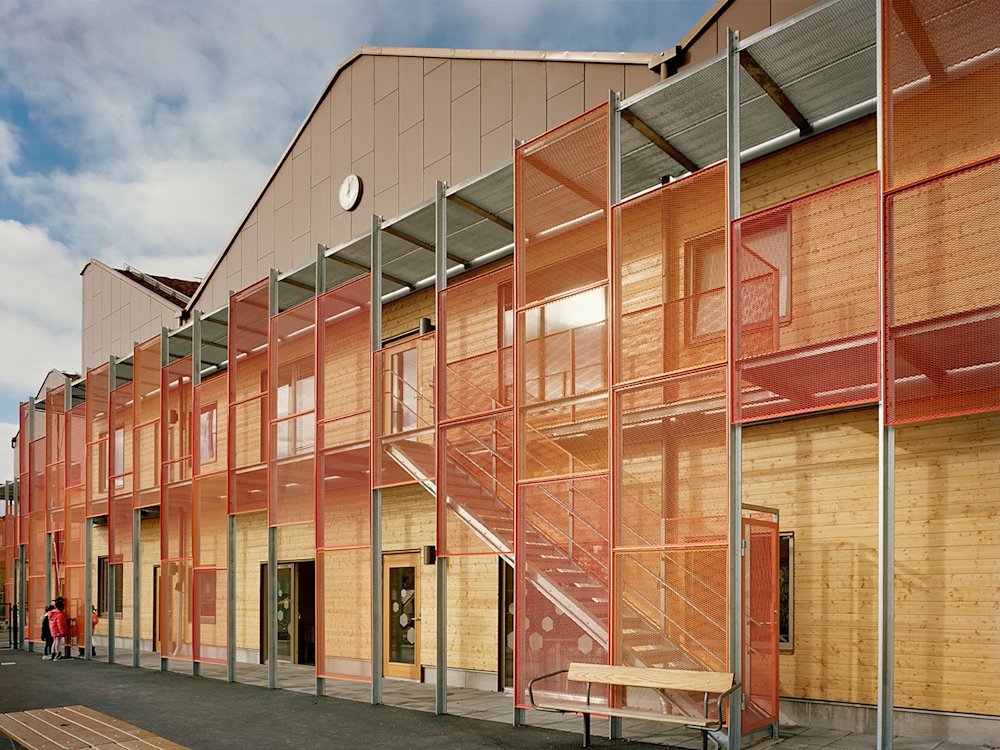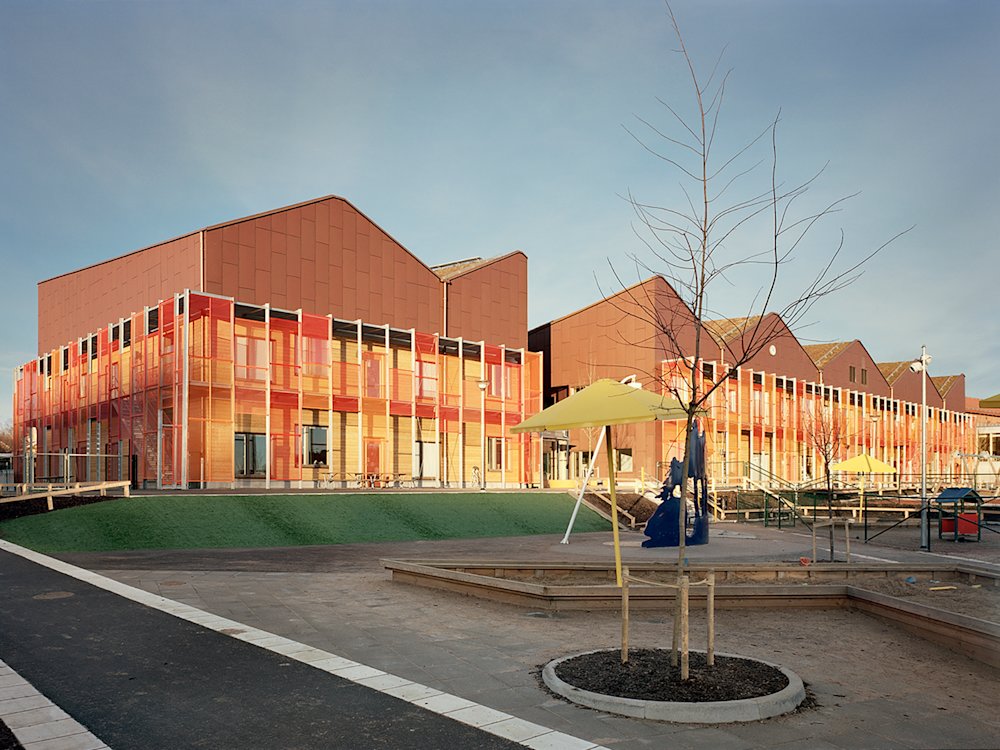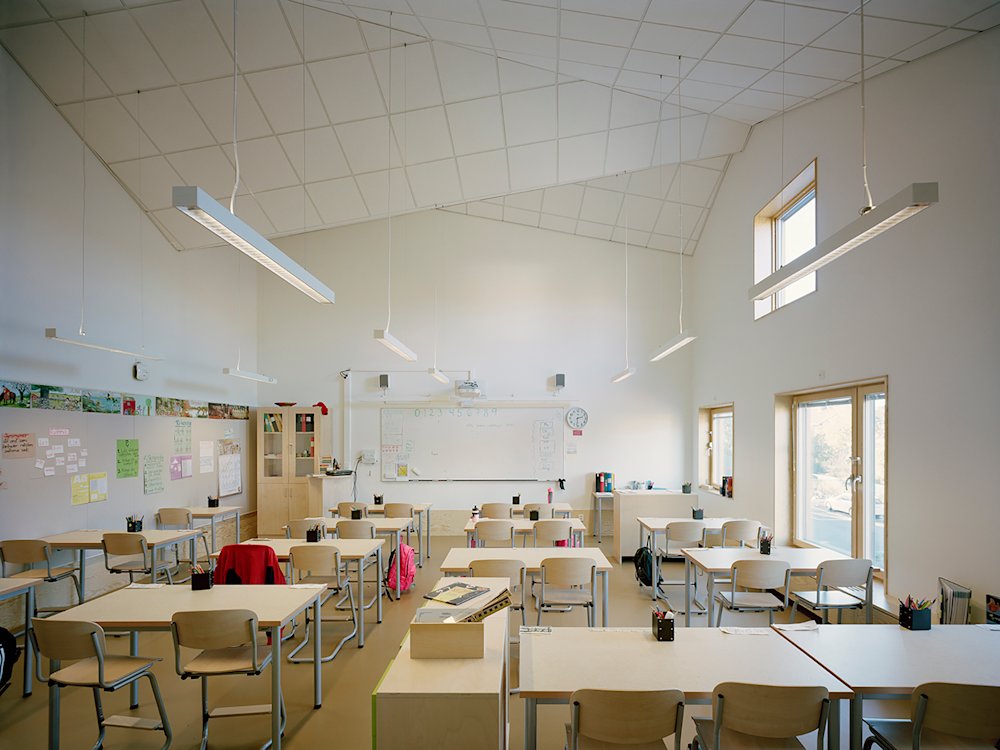The Ursvik school is an extension and refurbishment of an existing nursery and primary school in the northwestern outskirts of Stockholm. The new addition is designed to accommodate 250 students in addition to the 250 students in the existing school, and provides new classrooms, workshop rooms and a cafeteria for the whole school.
The new extension is aligned with the existing building along the northern side of the plot, adjacent to the neighboring housing area. The positioning creates a large south-facing schoolyard and a sound barrier towards the housing area. The zig-zag shaped roof of the extension meets its housing neighbors with the same kind of pointing gable contour and helps bring down the scale of the building. It also strengthens the character of the new addition in contrast to the traditional existing school building. The extension is divided into a smaller volume on the far end of the schoolyard for the nursery, and a longer volume for older children, which meets the existing school building through an open cafeteria space facing the yard.
Exterior and interior colors are warm and welcoming. The façades towards north and south are treated differently. The north façade towards the neighbors has a uniform expression and is clad with vertically oriented fiber cement slabs. Towards the schoolyard, the cladding is wood, covered by a semi-transparent metal structure that works as an in-between zone, between the inside and outside.
Inside, the spaces are characterized by ‘home-zones’ with different sized classrooms, that are visually connected through glass partitions, which allows for joint use of spaces and good overview without disturbing noise. Scattered throughout the school are smaller working places in windows and niches, which are perfect for alternative learning situations, such as group work and play.
Project: Ursvik School Completed: 2015 Area: 5000 m2 Type: New-build and refurbishment of school Scope: Concept design to completion Procurement: General contract Location: Sundbyberg Client: Municipality of Sundbyberg Environmental Certification: Miljöbyggnad Guld Photography: Johan Fowelin Awards: Winner of "Årets Byggnad" in Sundbyberg 2017, designated "Sveriges finaste tak" 2015 Exhibitions: Venice Open Call 2016
