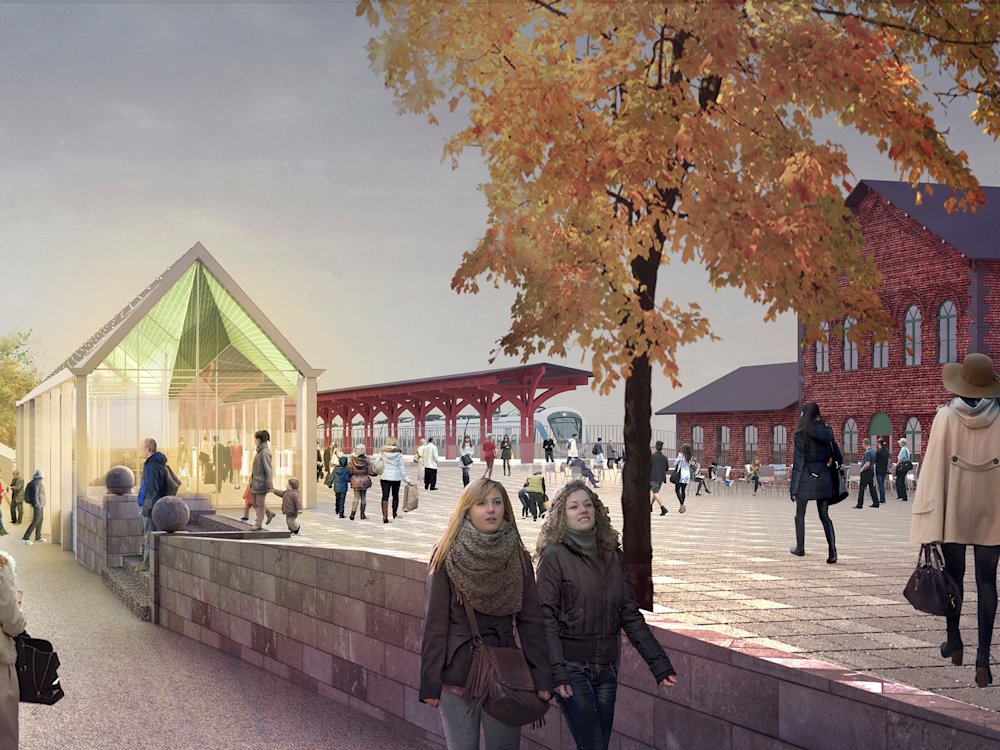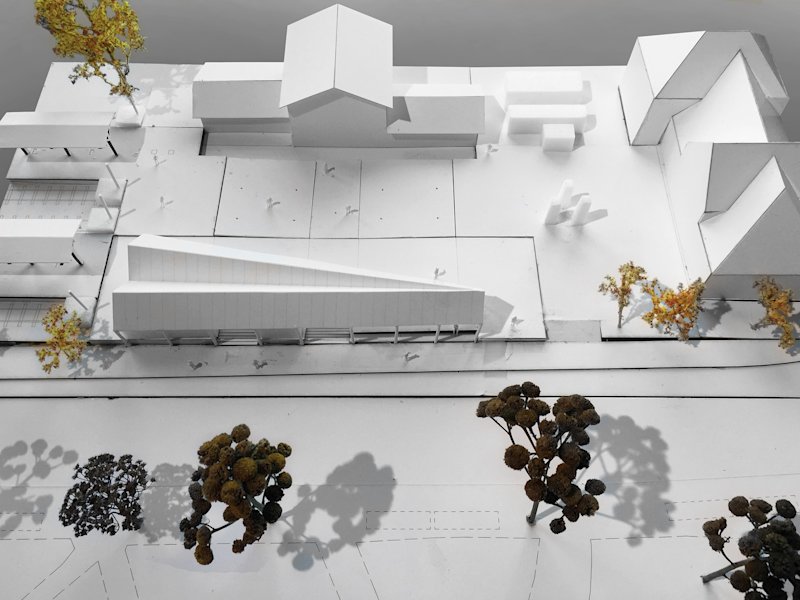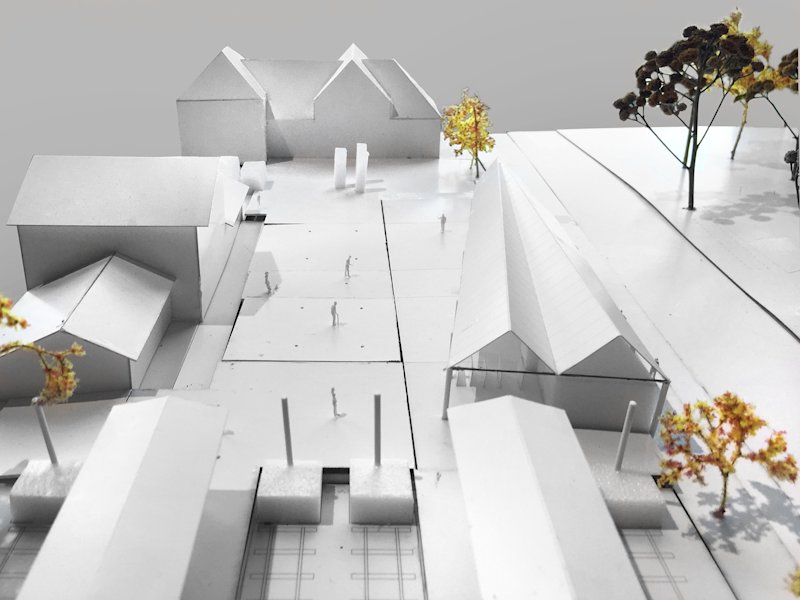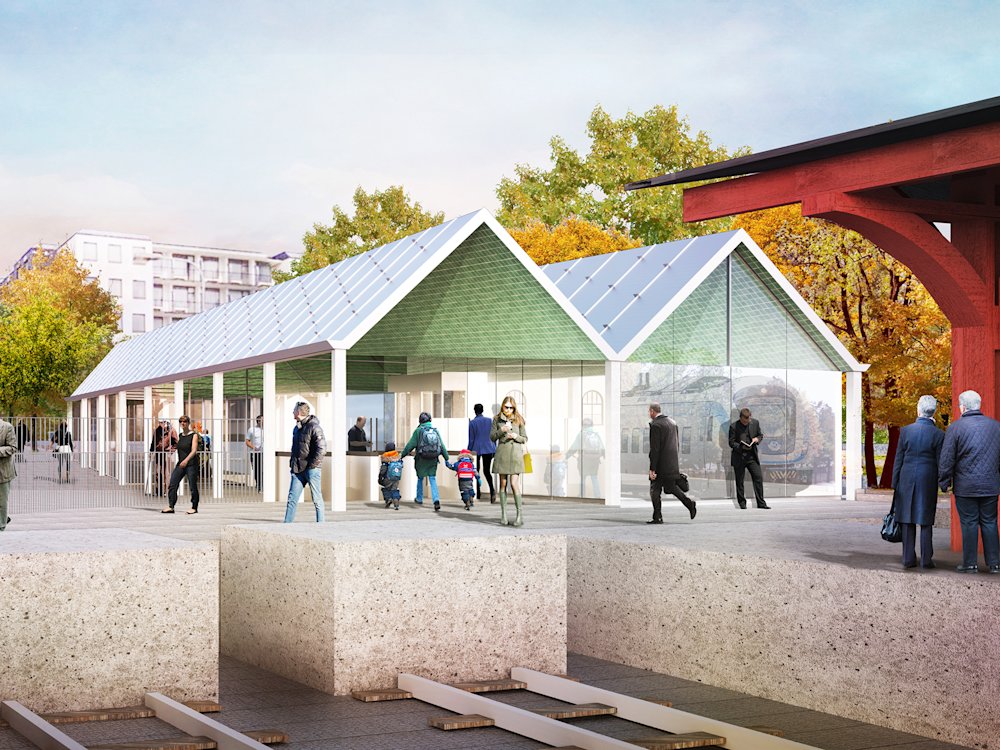The station pavilion at Södertälje C railway station is the result of a win in an invited competition. The location is unique in Södertälje: a hub between the commercial centre in the north and the southern parts of the town, intersected by a stretch of parkland running from east to west. The platforms seamlessly transition into the historic station square, framed on two sides by Gamla Järnvägsstationen (the old railway station) from 1869 and Södertälje Central Station from 1918. To the east, the square borders a bus lane and Stadsparken city park.
The new station pavilion is situated on the eastern perimeter of the square and is open and transparent. The link between the square and the city park is maintained and strengthened, while the characteristic views of Södertälje Central Station and the train tracks are preserved. The building is designed to preserve and enhance the character of the square, while also facilitating movement and wayfinding for people travelling by train as well as those strolling in the town.
The new station pavilion has a multi-gable roof with one gable facing the town and two gables facing the tracks – a characteristic yet simple form that guides visitors without visually competing with the adjacent listed station buildings. Inside, a one-stop passenger environment is created where passengers can wait for the bus and train, buy tickets, obtain information and cross the new barrier without getting wet. The station pavilion opens out onto both the square and the bus lane, providing equal service to passengers using both types of transport.
Project: Södertälje Central Station Pavilion Year: 2020 Area: 160 m2 Type: New-build of station pavilion Scope: Winning competition proposal, detailed design Location: Södertälje Client: Trafikförvaltningen SLL



