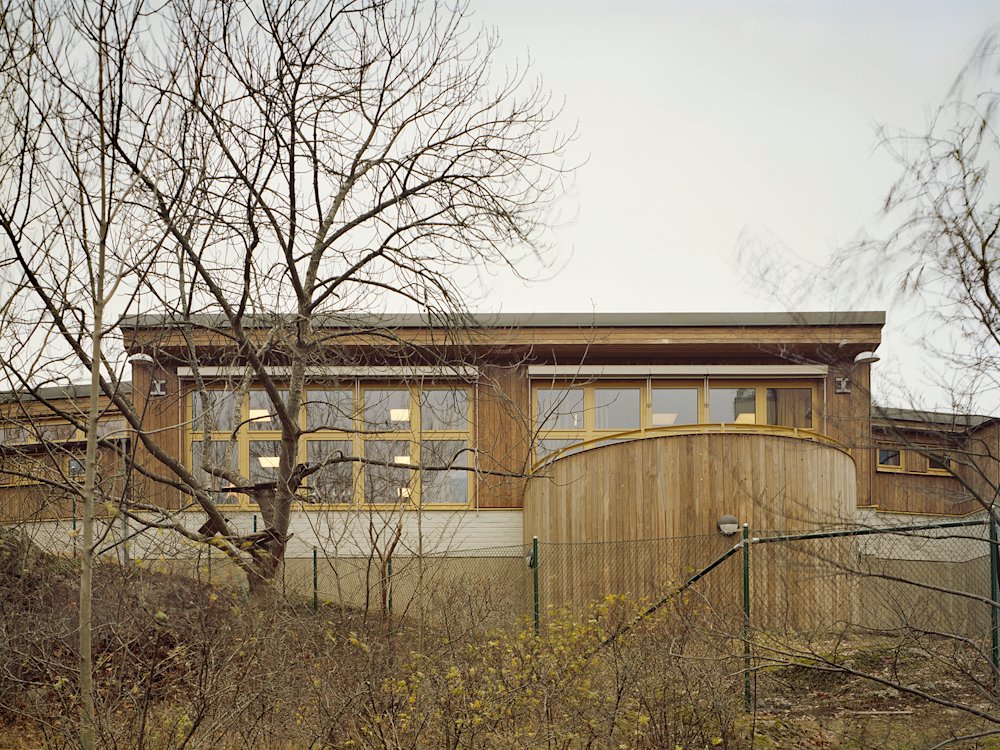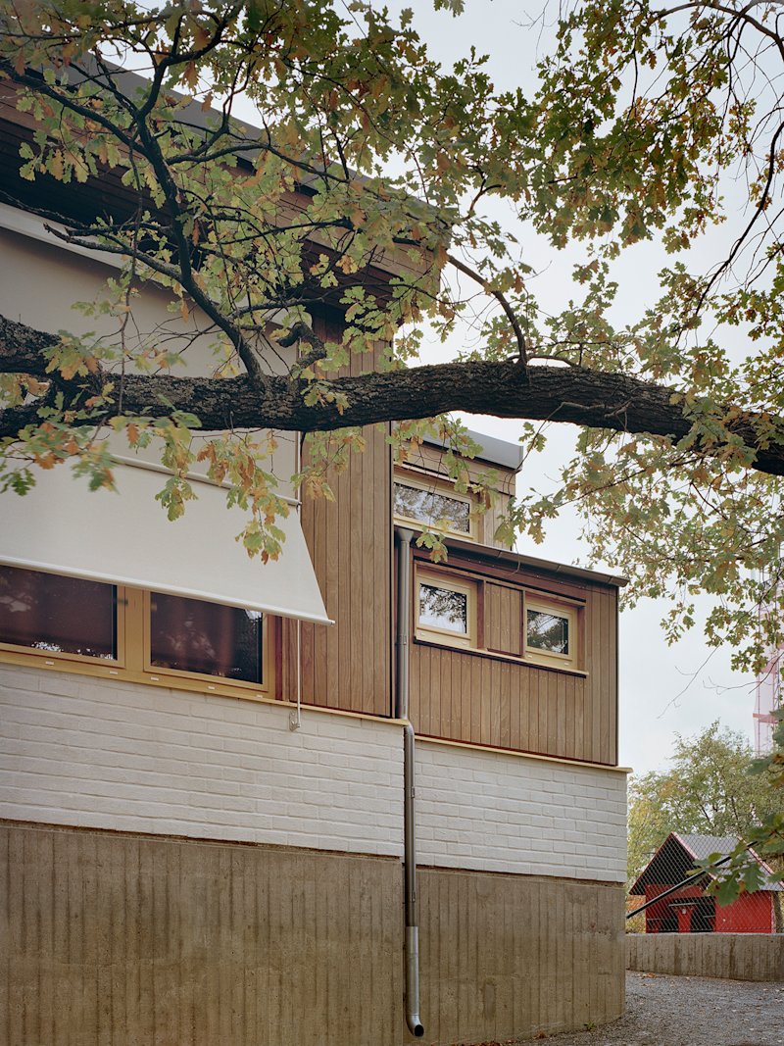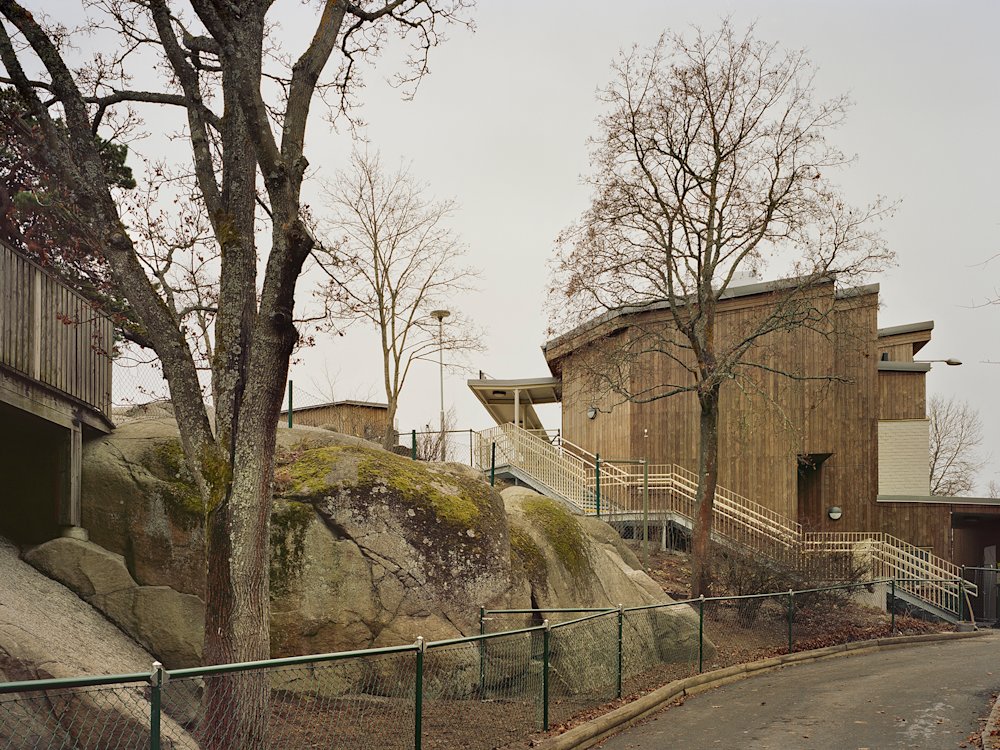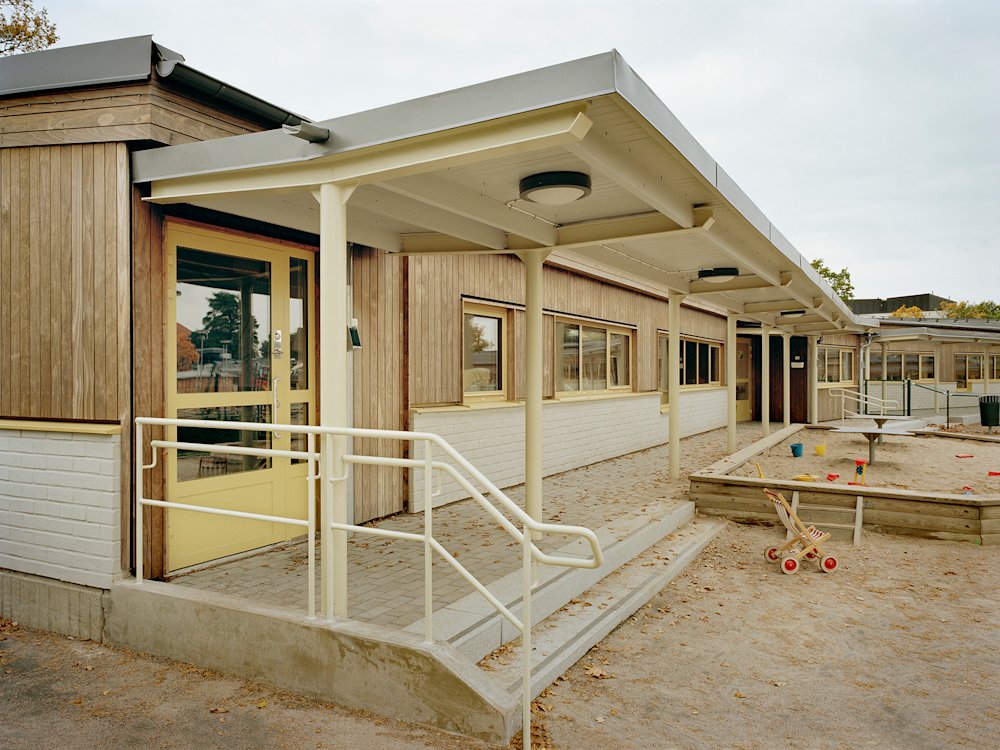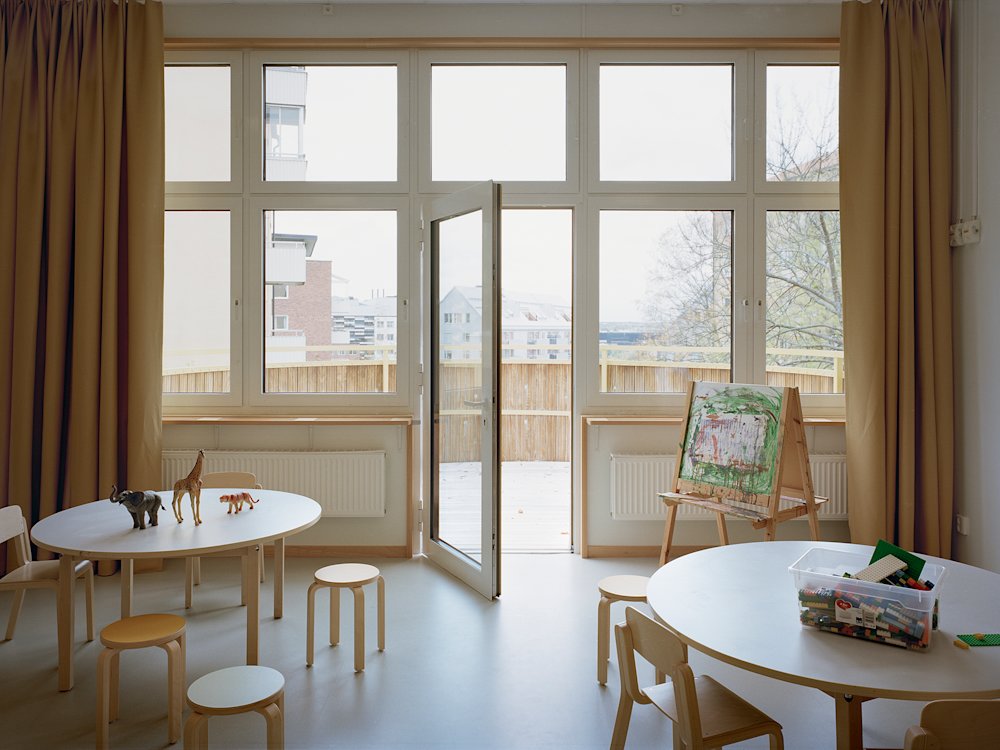Klippan preschool is a horseshoe-shaped building on two levels. The building, which is situated on a hill with exposed bedrocks in Sundbyberg municipality, was designed in 1966 by Axel Grönwall and Ernst Hirsch. Over the years, the building has undergone several rounds of modernisation. When Marge was commissioned to take over the building, it was in such a sorry state that the entire façade had to be replaced and the most recent additions demolished.
The preschool has been adapted for six units to accommodate a total of 120 children, 24 preschool teachers and assistants as well as kitchen staff. This modernisation includes an extension with a new entrance, a lift, goods reception, kitchen and refuse room as well as changes to the interior layout. The wood façade has been replaced by new, heat-treated wood panelling in pine, and the windows have been enlarged and fitted with new solar screening. The result is a restrained building with natural materials in a cohesive color scheme – a contemporary interpretation of the original intention.
Project: Klippan Preschool Completed: 2016 Area: 1620 m2 Type: Refurbishment of preschool Scope: Concept design to completion Procurement: Traditional contract Location: Sundbyberg Client: Municipality of Sundbyberg Photography: Johan Fowelin
