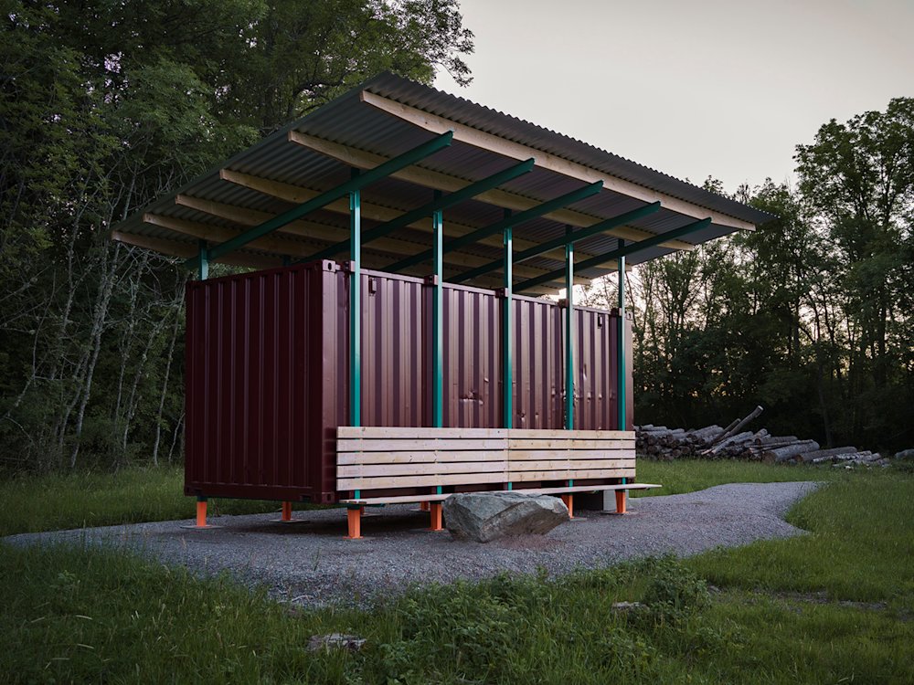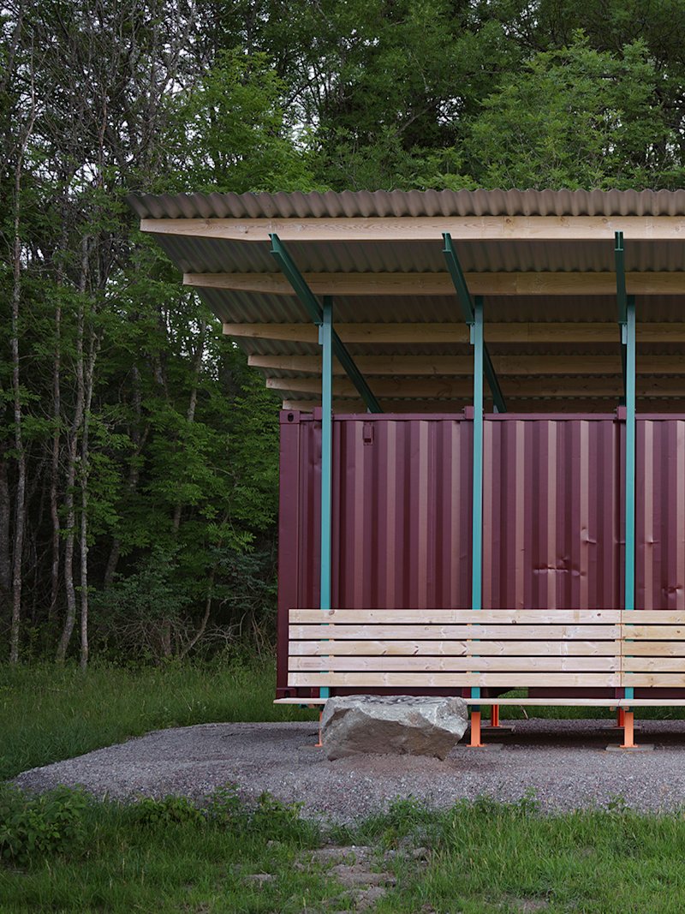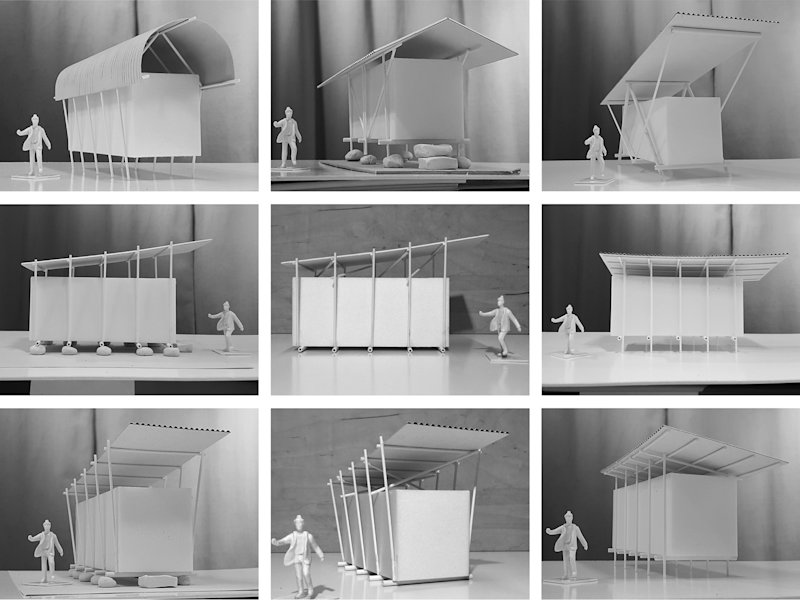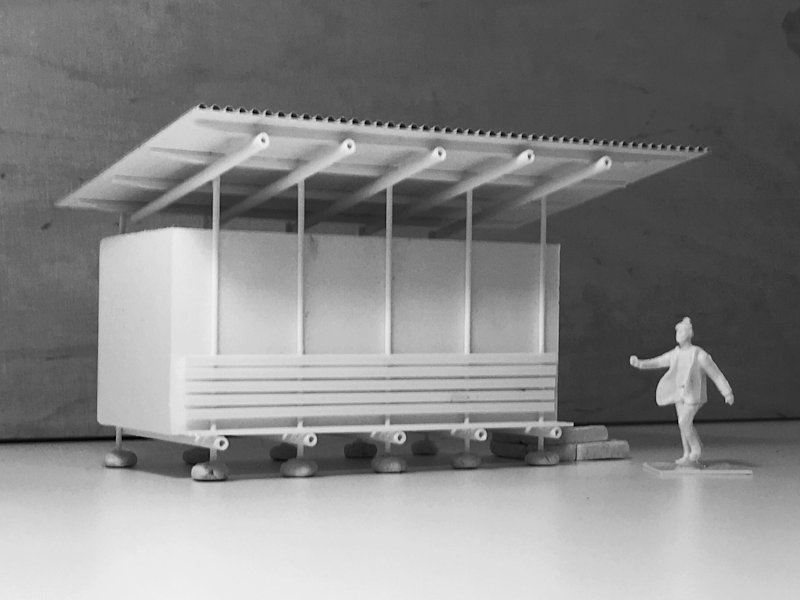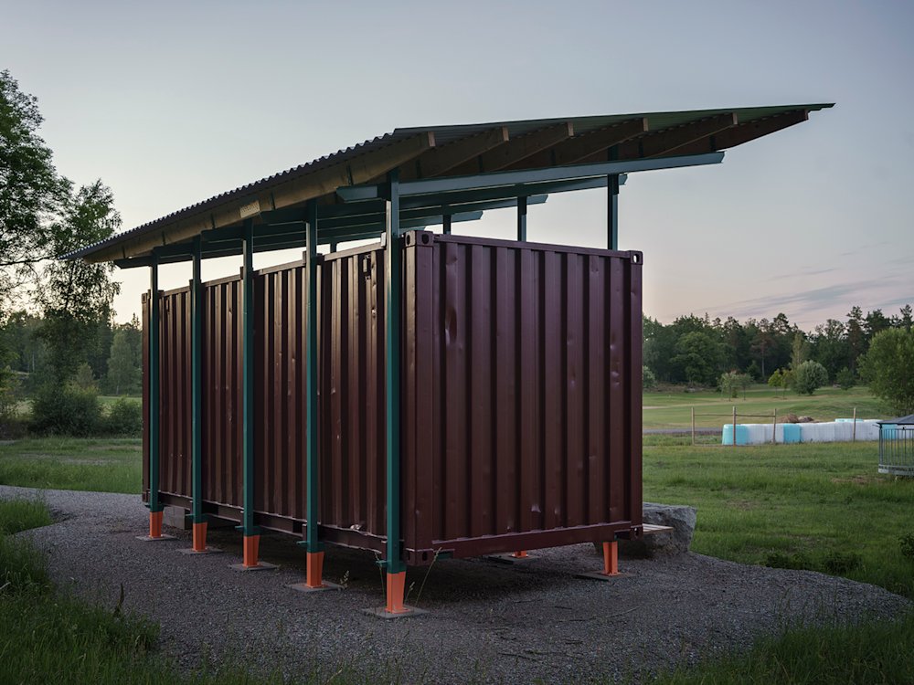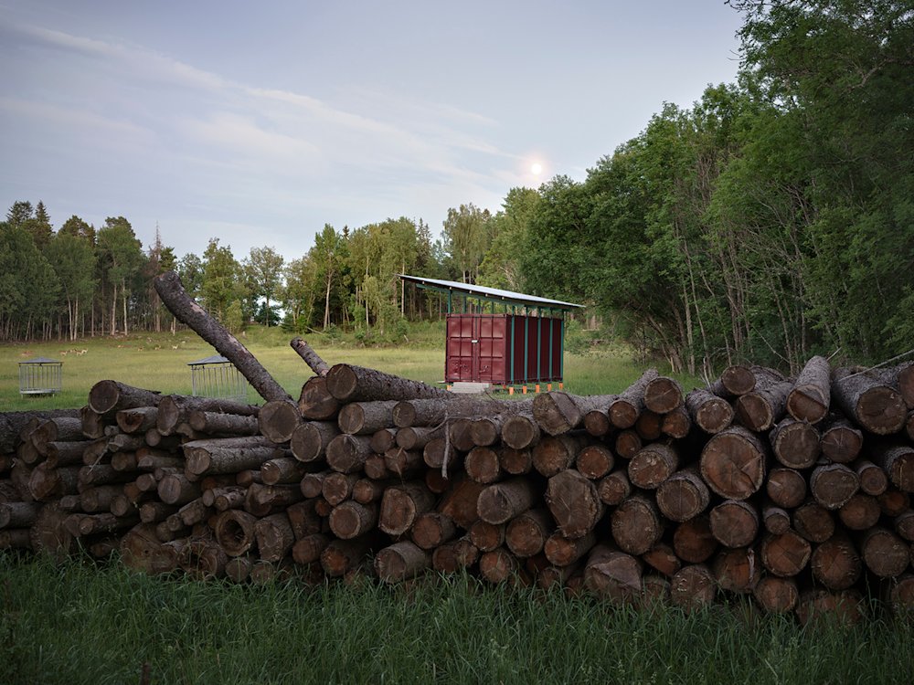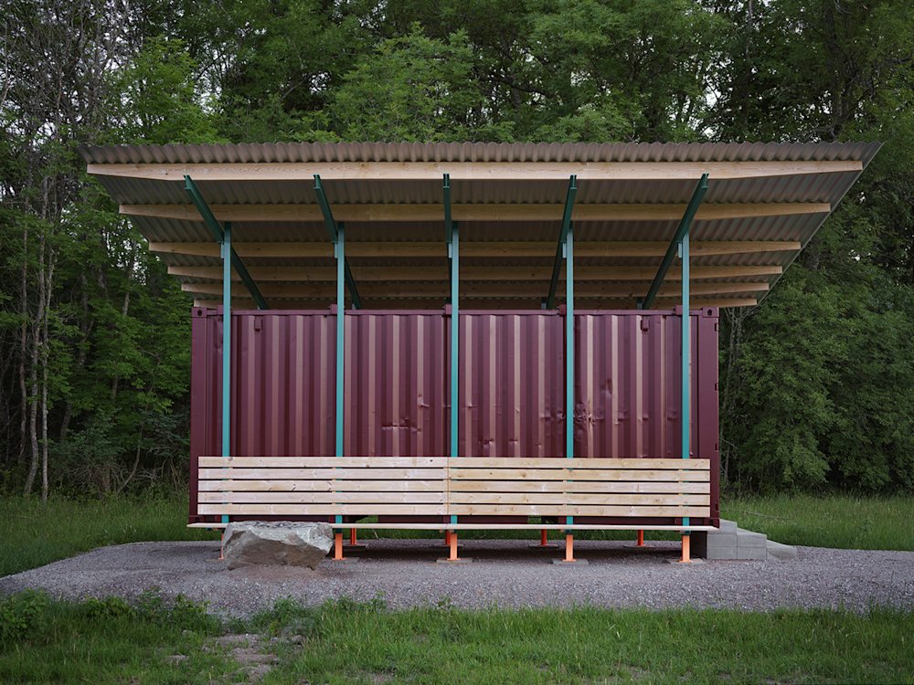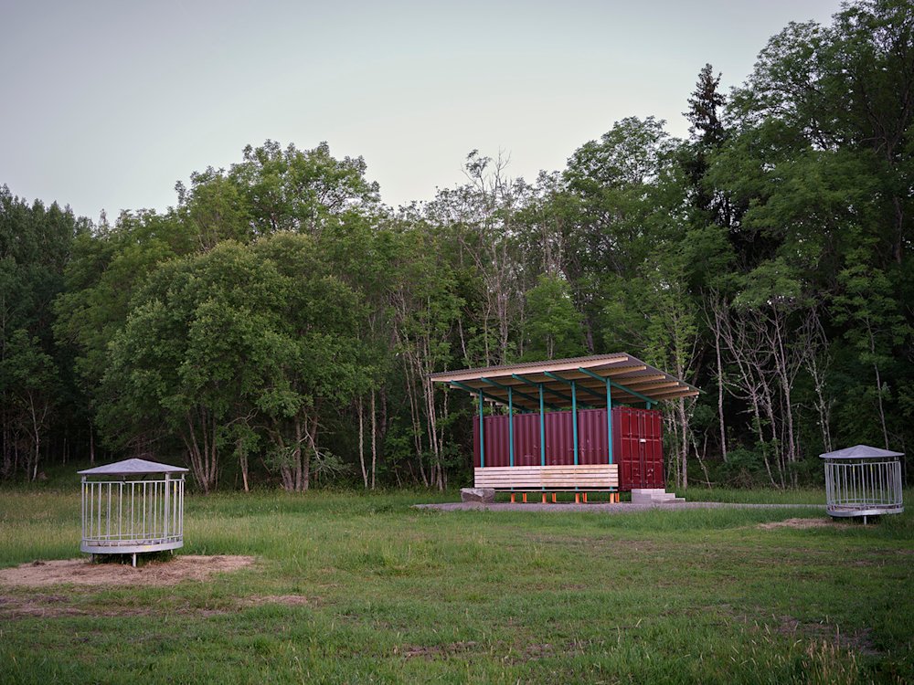In spring 2016, Upplands Väsby Municipality constructed a deer enclosure in Brunnby Vik. The enclosure forms part of Eggeby Fornpark, a nature and recreational area with ancient relics, barbecue areas and an exercise trail. The area is hilly and consists of woodland and fields. The enclosure is home to some thirty fallow deer that help keep the landscape open.
In 2017, Marge was commissioned by the municipality to develop a solution for the storage of the deer’s winter feed. It was to be built up around an existing container that the municipality already had in place, and which was to be used. Not only did we address the purely functional issue of feed storage, but we also took the opportunity to create a seating area by the new building where forest roamers can sit and enjoy a cup of coffee while watching the deer. Adjacent to the new building are the municipality’s feeding stations, which are filled with feed when the deer are fed – a great place to see the otherwise timid deer. A large stone from the site now serves as a coffee table.
We have added as little new material as possible to what was already there, working with tectonics, proportions and colour to get away from the typical appearance of container architecture. The result is a new yet familiar typology, reminiscent of a “härbre”, a Sámi storage hut built on posts to protect its contents from wildlife. The building has been designed with ease of relocation in mind.
The new feed store is a pared-down steel structure, the very design of which is the architectural expression. The existing container has been sandblasted, painted a new colour and suspended in a slender steel structure with pillars and beams. Small feet painted orange have been added to the container, giving it an animal-like appearance. The contrast between the slim steel structure, the heavy container and the oversize roof gives the building a distinctive, almost surreal, expression. It looks almost wrong, the container hovering strenuously above the flower meadow.
Project: Hjorthägn Completed: 2018 Area: 15 m2 Type: Transformation of an on-site container Scope: Concept design to completion Procurement: Traditional contract Location: Upplands Väsby Client: Municipality of Upplands Väsby Photography: Johan Fowelin
