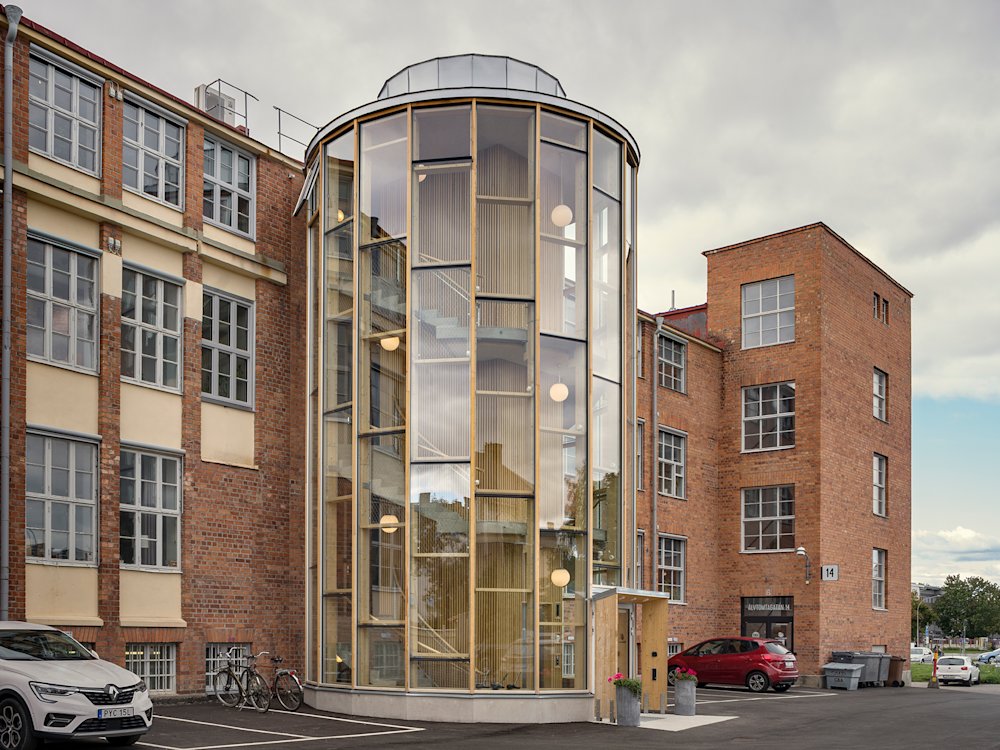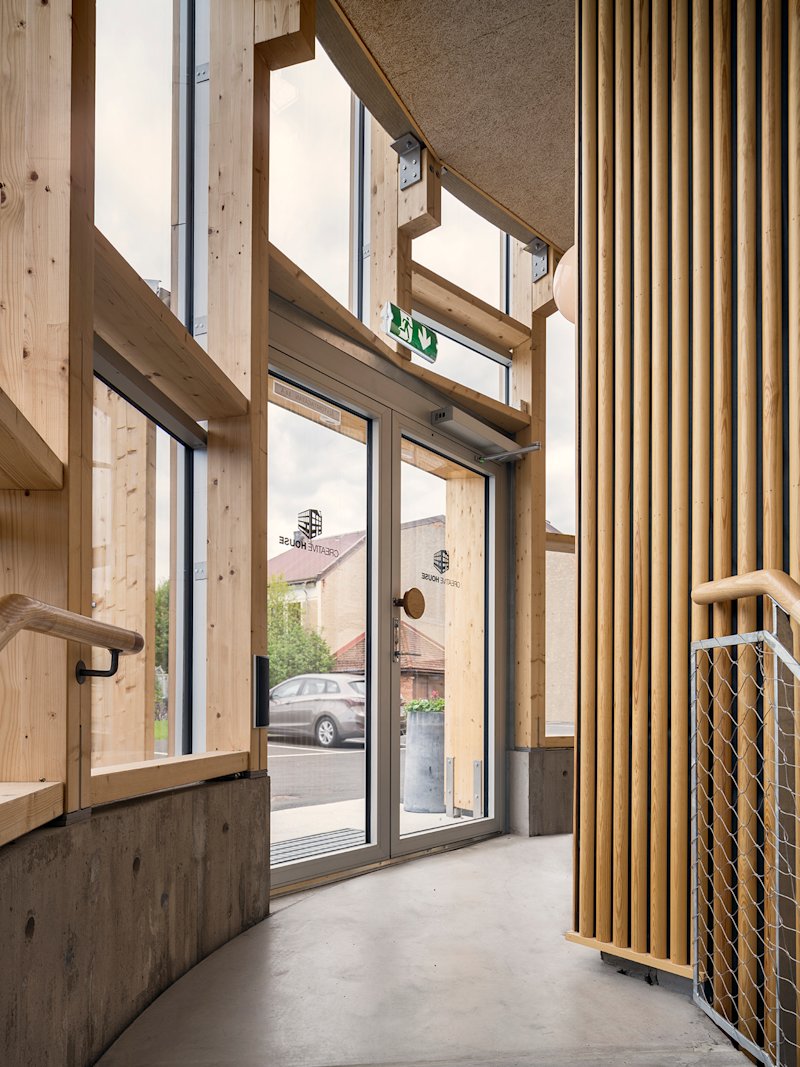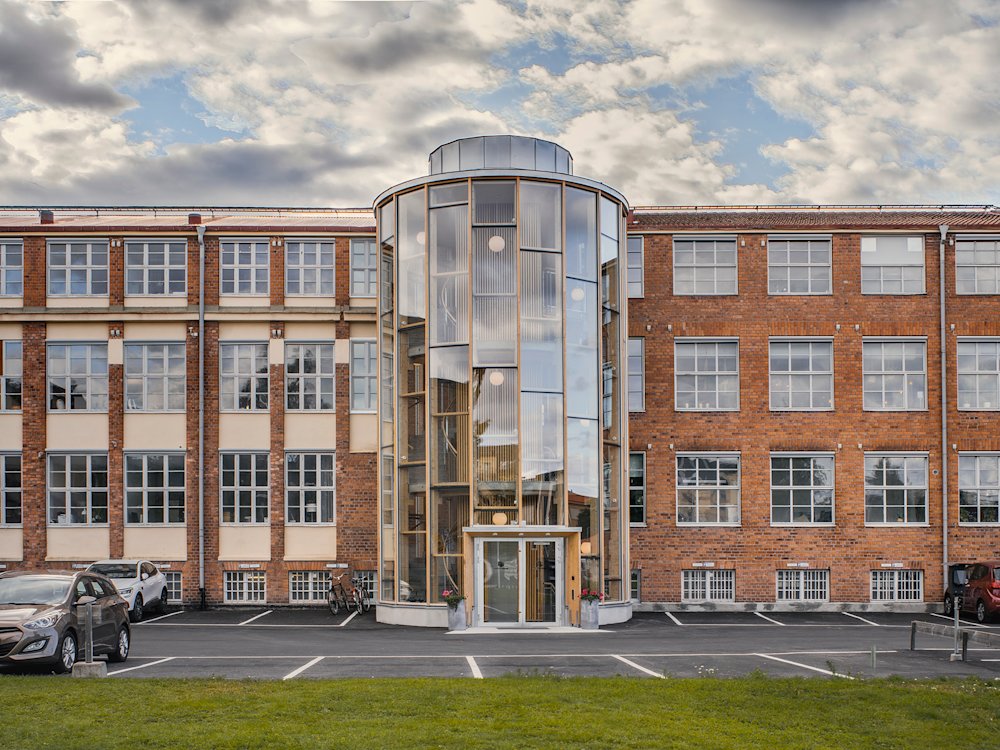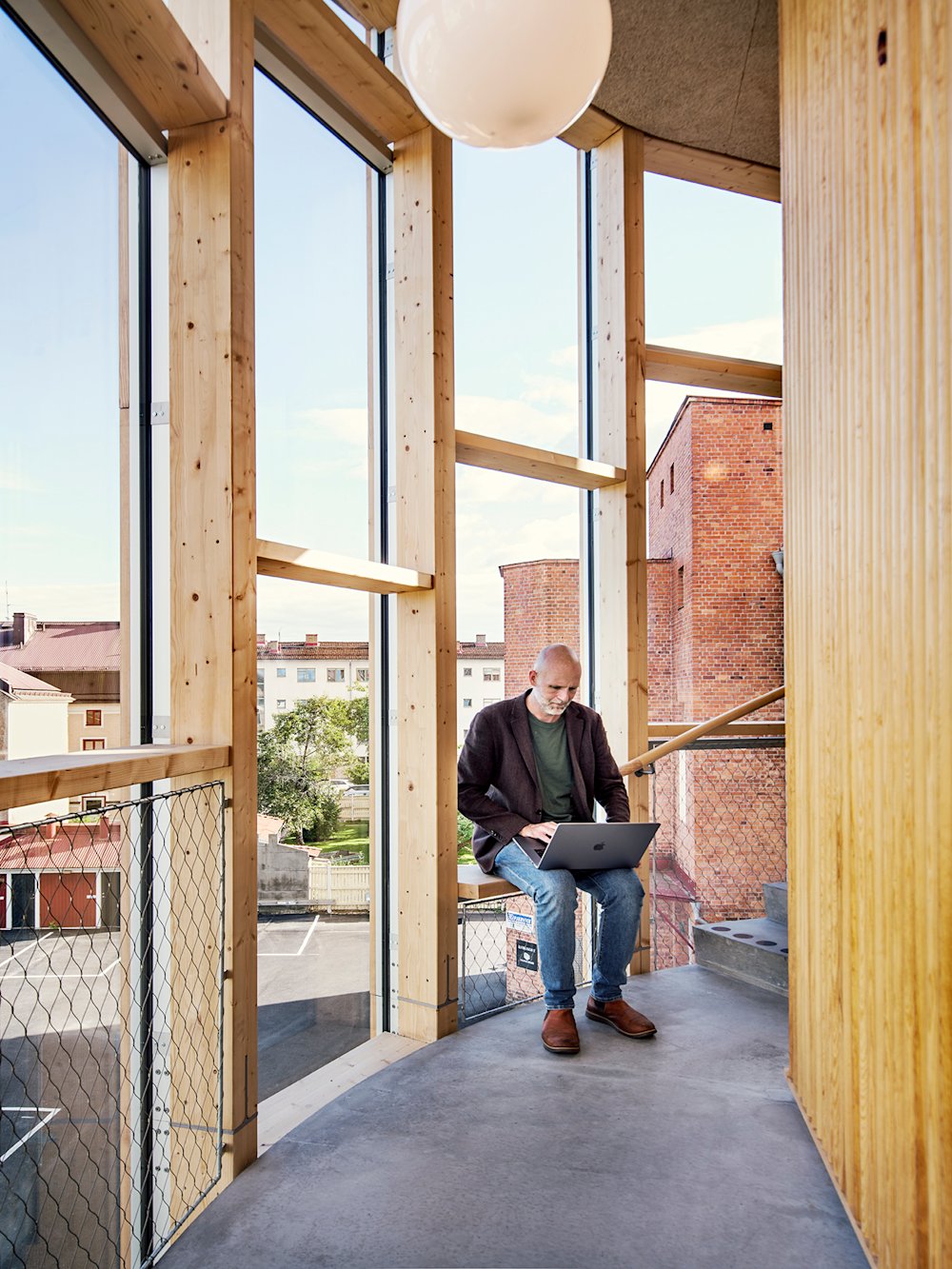Located west of Örebro city centre, the Gullvivan city block features a listed building designed by Vilhelm Renhult and built in 1914, which today houses a coworking space. Owned by Carlsson & Åqvist and extended in 1945, the building has until now lacked an adequate entrance for the current activities. In 2017, Marge Arkitekter were commissioned to design a new entrance. The work began in earnest in 2019-2022 and the extension was completed in spring 2022.
Constructed in the form of a cylindrical stairwell of glass and wood, the entrance provides accessible and dignified access to all floors of the building. With its increased dimensions, the entrance tower is a meeting place for the tenants and visitors to the building. The idea is that the tower, with its distinct design, should also serve as an attractive and sculptural symbol for the activities carried out in the building. Installed in the interface of the original edifice and the extension, the stairwell aligns the architectural styles of the buildings. The architectural concept has been driven by the idea of making constructive use of the spiral shape of the cylinder, in addition to making full use of the warmth and tactile qualities of the wood. Glulam columns and a wooden rib-clad lift tower support the concrete stairs. Between the columns, horizontal glulam beams run along the stairs forming shelves, benches and fall protection. The stairwell is covered by glass whose vertical fixing profiles are also clad in wood. Wood wool has been attached to the underneath of the intermediate landing in order to create a comfortable acoustic environment. Clad in Aluzinc, the crown of the lift tower and the roof have appropriately been given the form of a top hat.
Project: Gullvivan 13 Completed: 2022 Area: 130 m2 Type: Additional stairwell Scope: Concept design to construction drawings Location: Örebro Client: Carlsson & Åqvist Photography: Johan Fowelin Awards: Nominated for Byggnadspriset Örebro 2022



