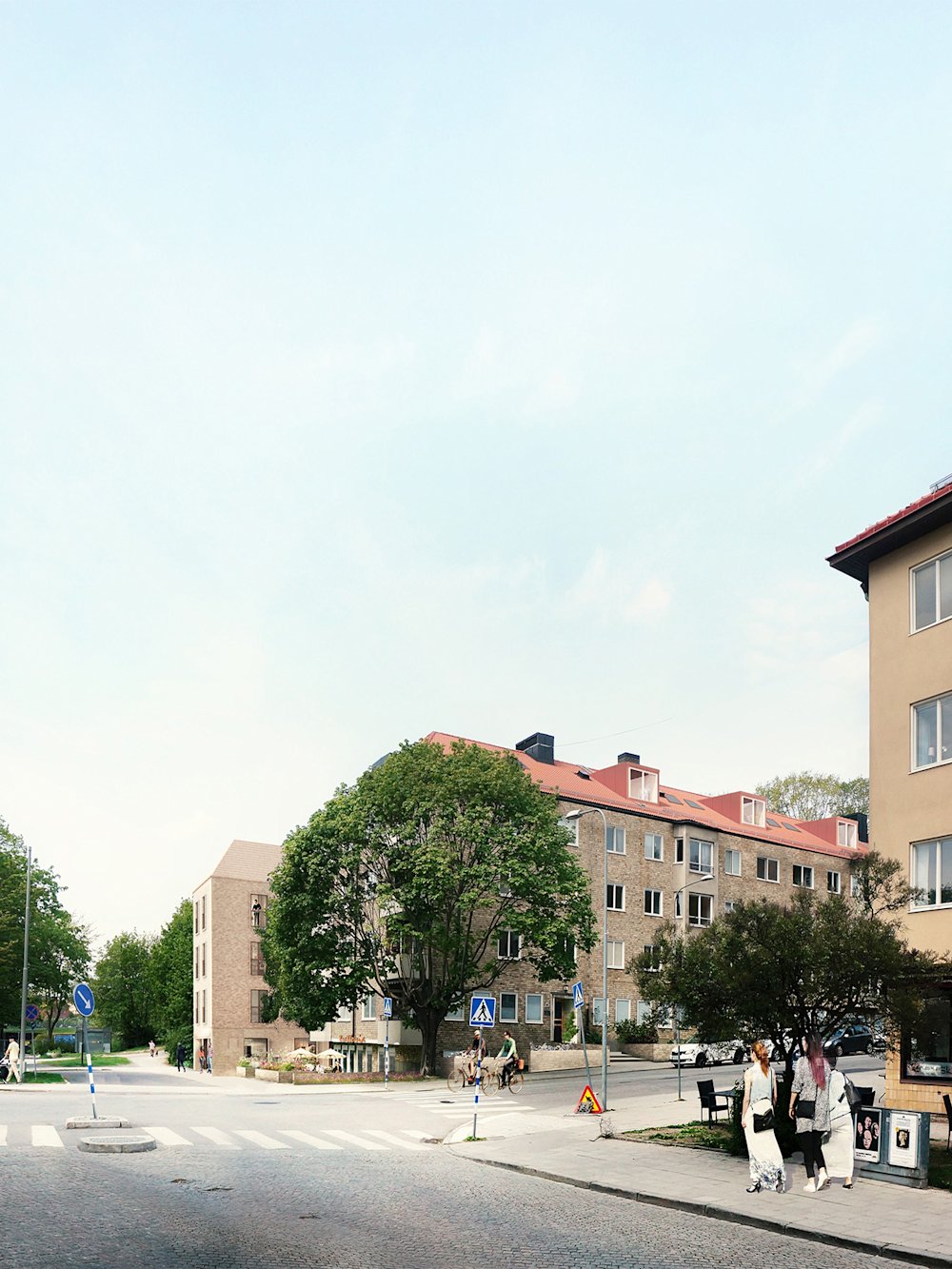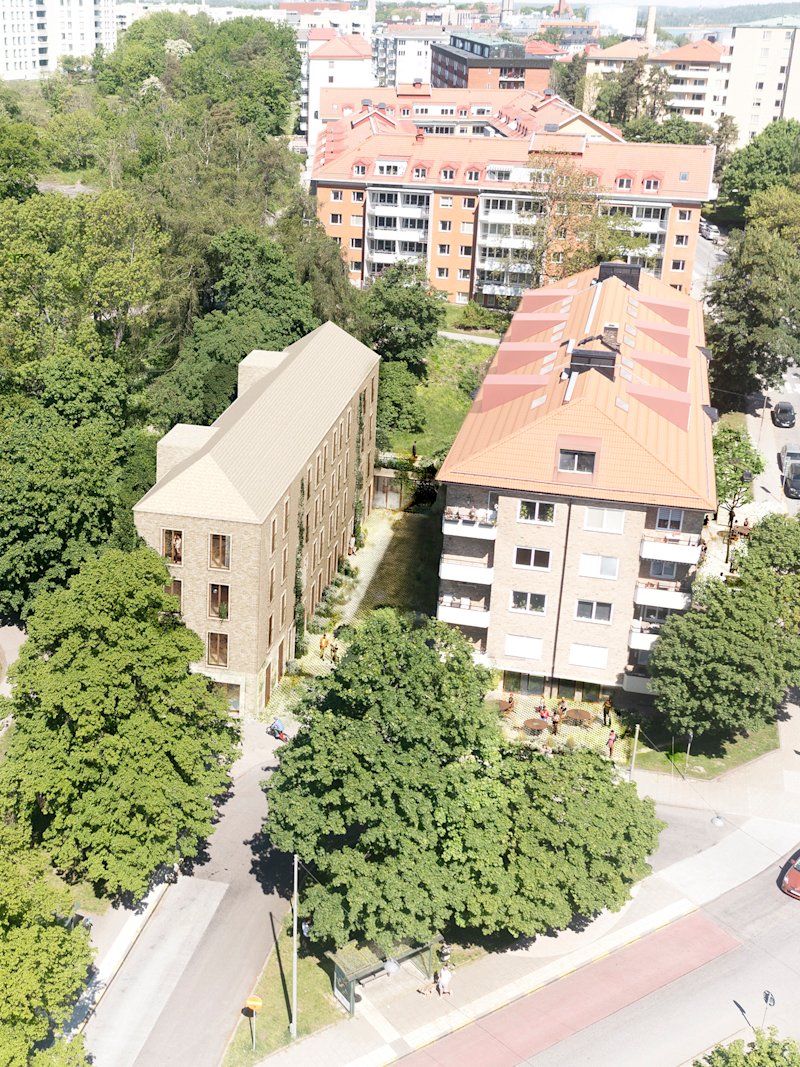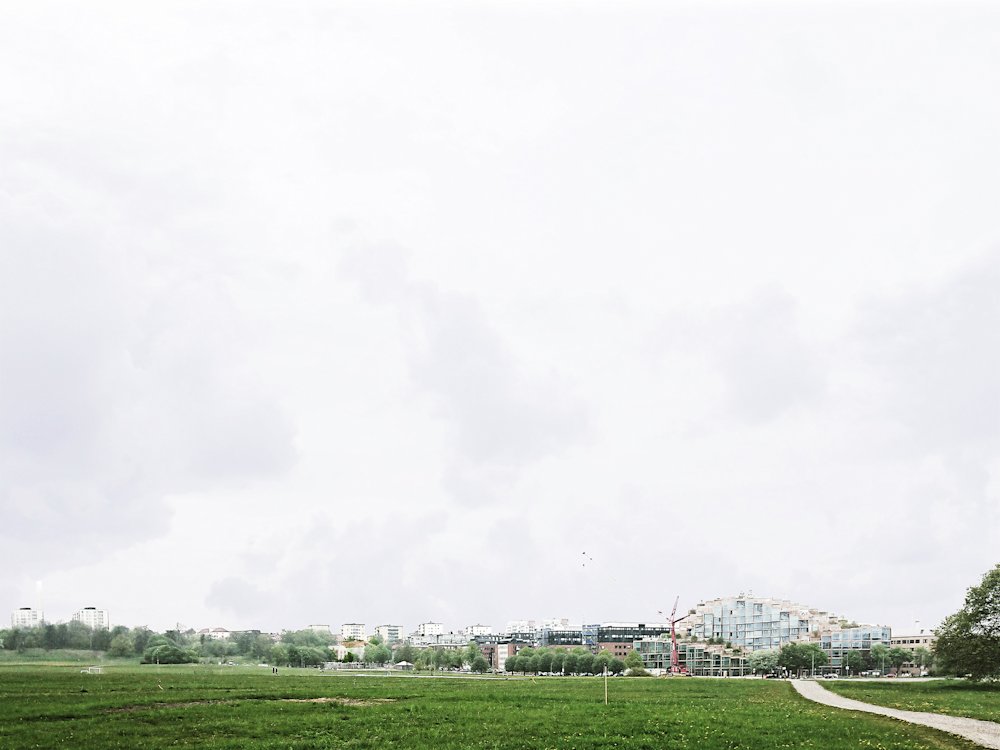New Homes on a Unique Location
Having won a parallel assignment, Marge Arkitekter is designing 40 new apartments in an area with excellent communications and direct access to unique green areas. Intended as part of the urban transformation taking place in the Ladugårdsgärdet and Värtahamnen districts, the proposal is in line with the city’s vision to densify in order to create more housing and open up the ground floors to bring life to the streets.
The proposal incorporates both a new building and extension of the existing building which are respectful of the surroundings and the Royal National City Park. The characteristic hipped roof shape – found on many of the buildings from the 1940s and 50s in the area – gives the buildings a distinctive appearance and ties them together visually. The façade design is discreet, with a focus on details: railings, architraves, etc. The extension of the existing building is to be built in a glazed yellow brick which complements the existing façade in yellow, wire-cut brick. The smaller new building is clad in wood, which will be allowed to grey over time.
By virtue of its location, the building will help create a new gateway to the Gärdet residential district and a forecourt to the Kampementsbadet outdoor swimming pool. A uniform backdrop to the park is formed, clearly marking the boundary between the city front and the open expanse of the historic Royal National City Park.
Project: Genua 1 Status: Ongoing Area: 3500 m2 Type: New-build, rebuild, and roof extension of residential buildings Scope: Winning proposal in prequalified assignment Location: Stockholm Client: KMJ Fastighetsförvaltning


