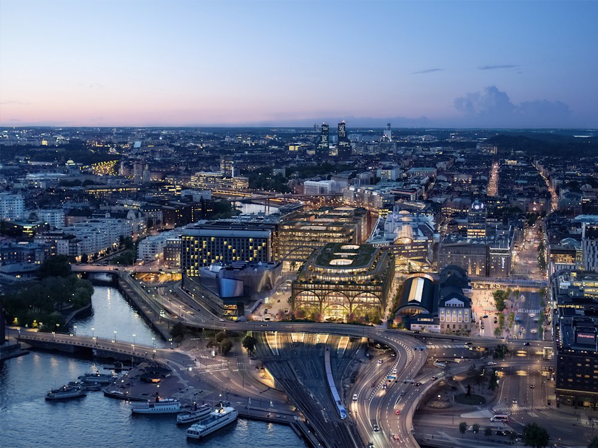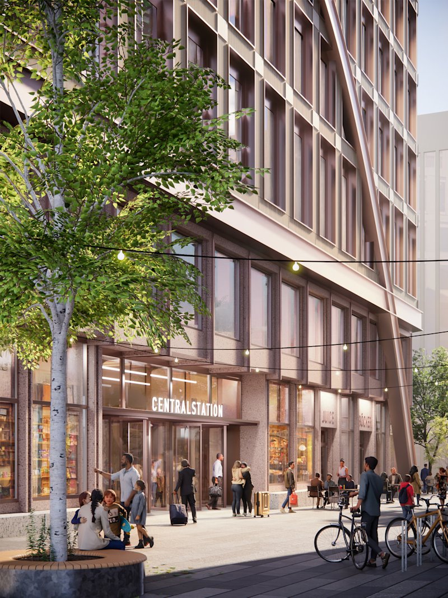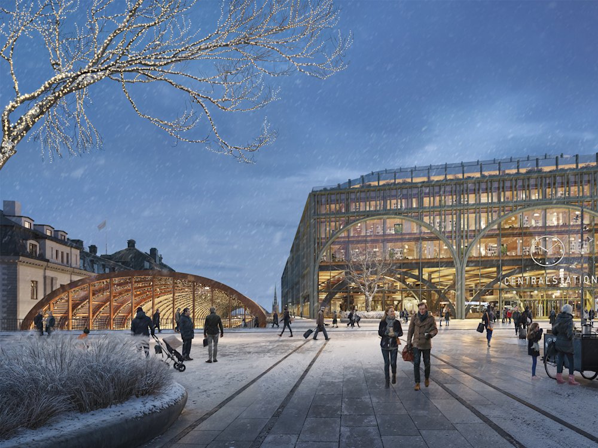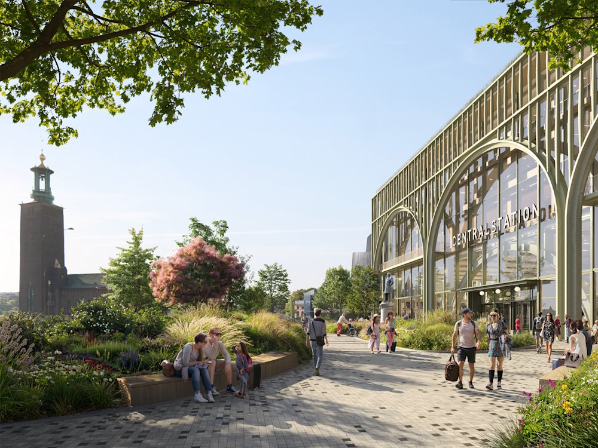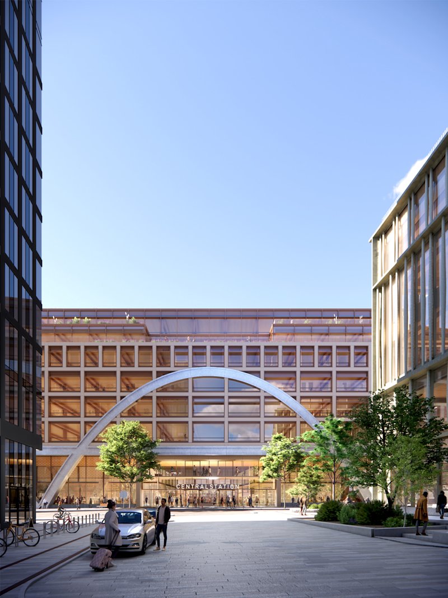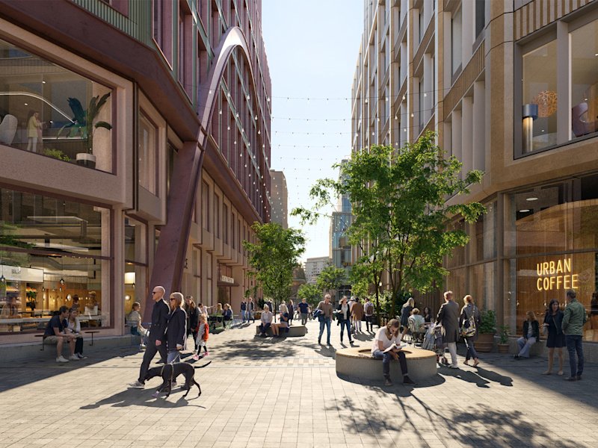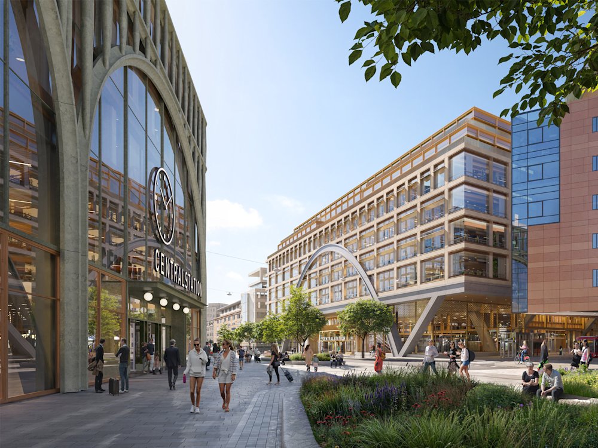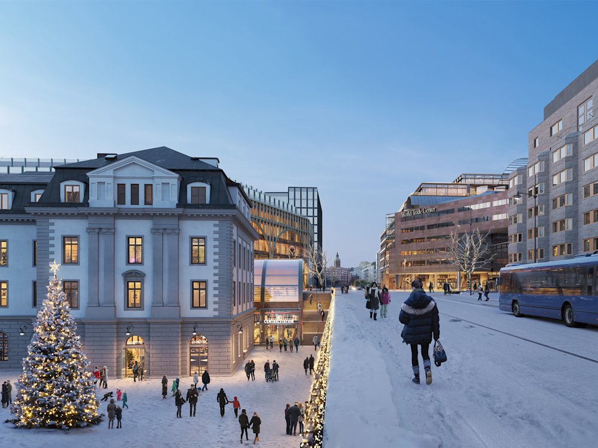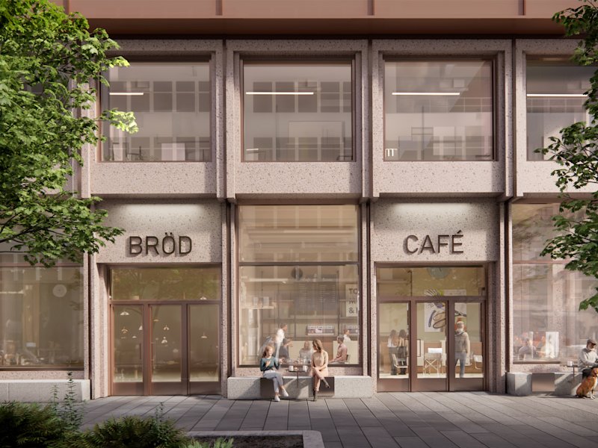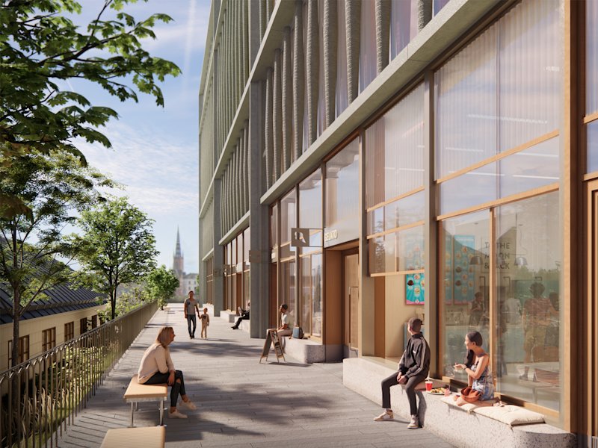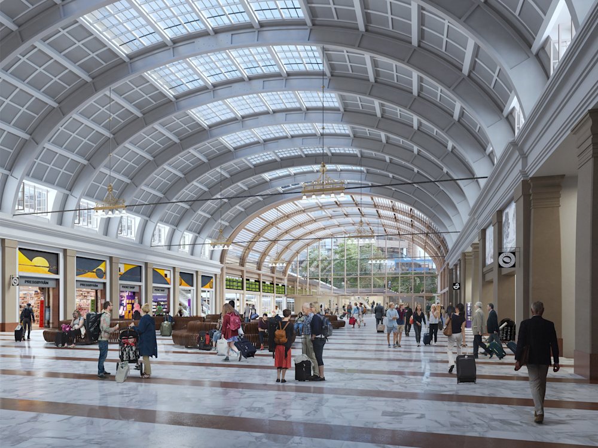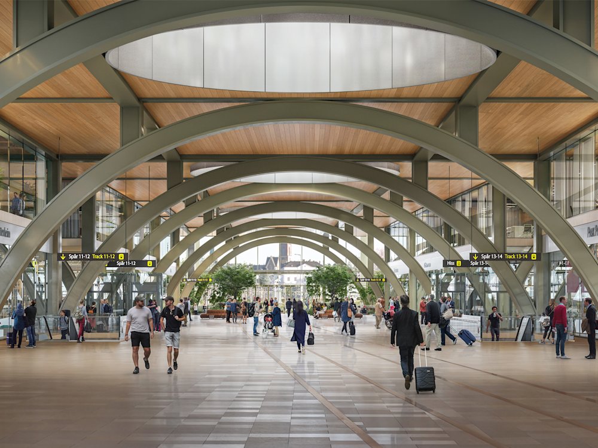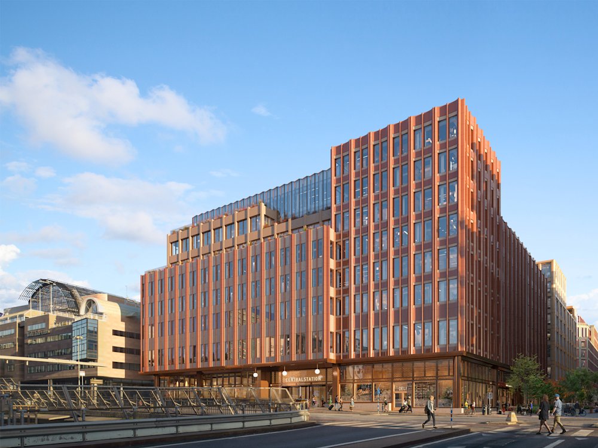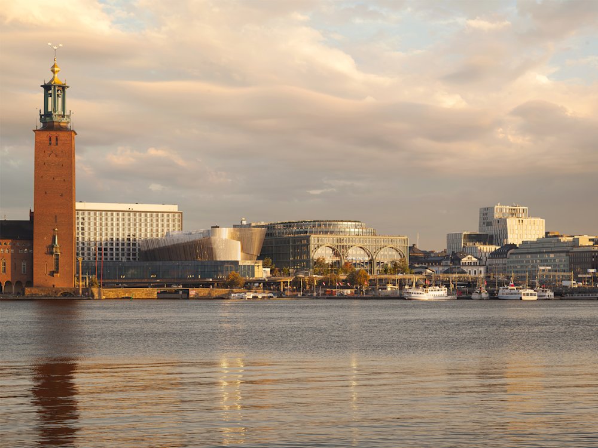År 2022 vann Marge Arkitekter, tillsammans med Foster + Partners, Land Arkitektur, Thornton Tomasetti, Ramboll, Wenanders & Tam Group, ett parallellt uppdrag utlyst av Jernhusen och fick uppdraget att gestalta den nya Centralstaden i Stockholm. Med utgångspunkt i platsens historia och framtidens behov utvecklas området för att förbättra Stockholms centralstation och dess omgivningar. Genom att bygga samman staden över spåren och lyfta stationens roll skapas förutsättningar för en sammanhållen och välkomnande stadsmiljö för hållbart resande, med stärkta offentliga rum och kopplingar mellan City och östra Kungsholmen.
Förutom stationens utökade kapacitet skapas i Centralstaden en sammanhållen bebyggelsestruktur med fem nya kvarter som kopplar ihop stationsområdet med den omgivande staden. Söder om Klarabergsviadukten föreslås ”Stationskvarteret” som kompletterar den befintliga stationsbebyggelsen och tillsammans med denna stärker stationens roll i området, både fysiskt och symboliskt. Norr om Klarabergsviadukten föreslås fyra stadskvarter, ”Stadskvarter 1–4”, vilka bygger vidare på stadens befintliga struktur och hämtar inspiration från kvartersstadens karaktär. Stadskvarter 1 och 2 inrymmer betydande stationsfunktioner i sina bottenvåningar. Även Stadskvarter 4 inrymmer en stationsentré med anslutning mot Kungsgatan i norr. Den befintliga Centralhallen är stationens mest centrala rum från vilken man, genom en förlängning, når den nya centrala gången under mark. Tack vare förlängningen förblir Centralhallen stationens nod varifrån alla transportslag nås.
I den nya Centralstaden läggs stor vikt vid platsbildningar och kopplingar mellan nivåer. På grund av stadens befintliga struktur finns de publika stadsrummen lokaliserade på två nivåer och nya trappor föreslås mellan dessa vilket underlättar rörelsen för fotgängare, genom området och mellan City och Kungsholmen. Centralplan och Klarabergsplan utvecklas som centrala platser inom området. En ny plats med inslag av grönska, Västra Järnvägsplatsen, bildas i korsningen mellan Blekholmsgränden och Västra Järnvägsgatan. I områdets södra del blir Järnvägsträdgården en grön plats för resenärer och besökare med utsikt över Riddarfjärden och Stockholms stadshus.
Områdets nya stadskvarter utformas med hänsyn till den historiska stadssilhuetten och mötet med vattnet. Det mycket centrala läget i staden motiverar en tät stadsbebyggelse. Kvarteren reser sig eller trappar ner mot sina grannbyggnader och förhåller sig höjdmässigt till bebyggelsen i den nära omgivningen. Takvåningarna är indragna på utvalda delar för att hantera skalan och släppa ner mer dagsljus till gatan. Stadsrummen utformas med utgångspunkt i fotgängarens perspektiv, där extra omsorg ges till rummen mellan kvarteren liksom kvarterens sockelvåningar för att skapa trivsamma stadsrum. Publika bottenvåningar erbjuder en variation av stationsrum, kontorsentréer, hotellentréer samt handel och service. Kulörer, komposition och detaljering inspireras av stenstadens grammatik, med hänsyn till grannbebyggelsens kulörtoner och material. Grönskande inslag integreras för att förbättra stadsrummens kvalitet och skapa en trivsam miljö för både resenärer och besökare.
Stationskvarteret söder om Klarabergsviadukten samspelar med sin kulturhistoriska kontext och gestaltas med intentionen att låta den ursprungliga huvudbyggnaden förbli sådan. I stadsfronten mot Riddarfjärden samt i vyer från Klarabergsgatan tydliggörs stationsfunktionen med tydliga bågvalv mot norr och söder. Från Centralplan, genom den befintliga stationsbyggnadens huvudentré och via Centralhallen, når man upp till Stationskvarteret i en ny öst-västlig koppling som länkar samman de tre byggnaderna. I nord-sydlig riktning sträcker sig ett interiört stråk från Klarabergsplan till vinterträdgården och Järnvägsträdgården i söder.
Överdäckningen av spårområdet kräver en tekniskt avancerad brokonstruktion som byggs med högsta hållbarhetsambitioner för att minimera klimatavtrycket. Den interiöra stommen är av trä, och fasaderna består av återbrukat eller återvunnet material. Detta bidrar till att göra projektet hållbart och anpassat för framtidens behov.
Project: Centralstaden Status: On-going Area: 175 000 m2 Type: New-build of station and mixed use Scope: Winner of competition proposal and detailed development plans Location: Stockholm Client: Jernhusen Team: Foster + Partner, Land Arkitektur, Thornton Tomasetti, Ramboll, Tyréns, Wenanders & Tam Group Visualizations: TMRW
