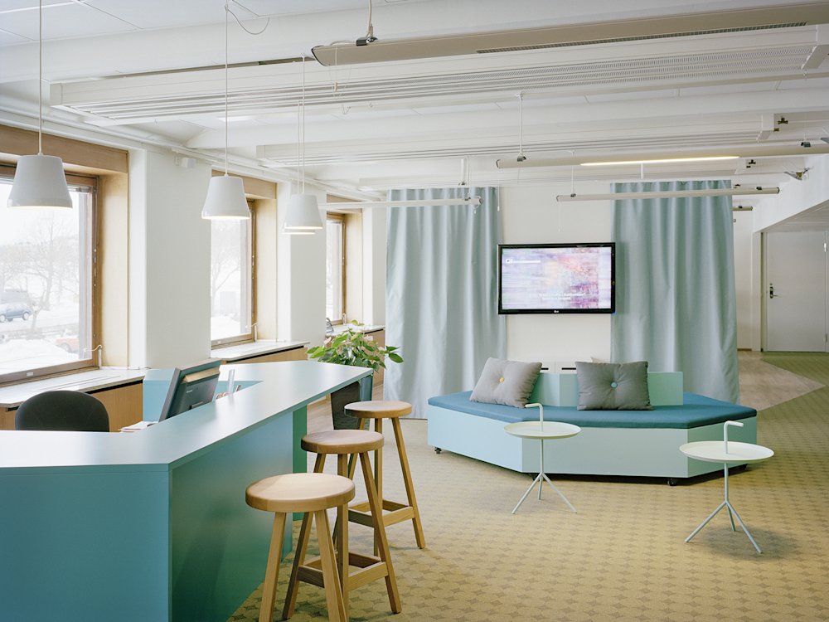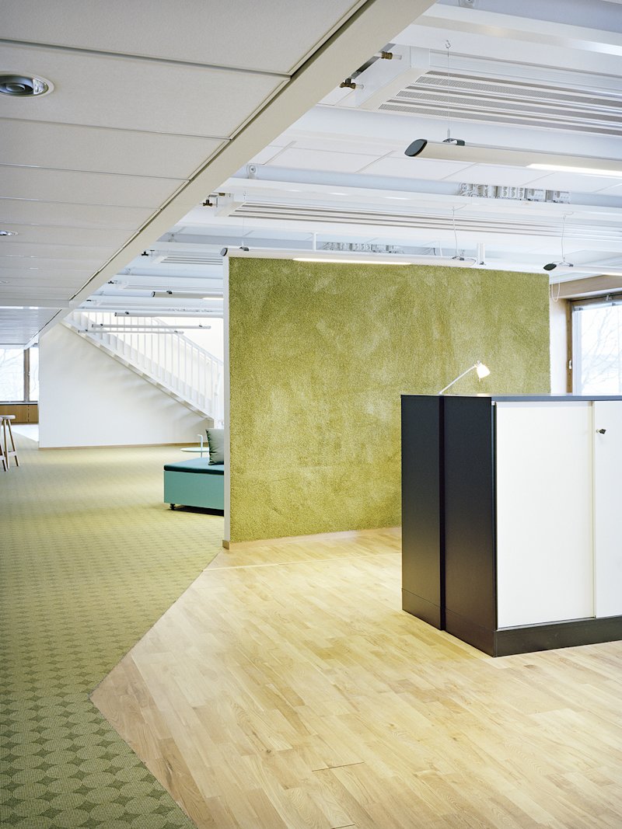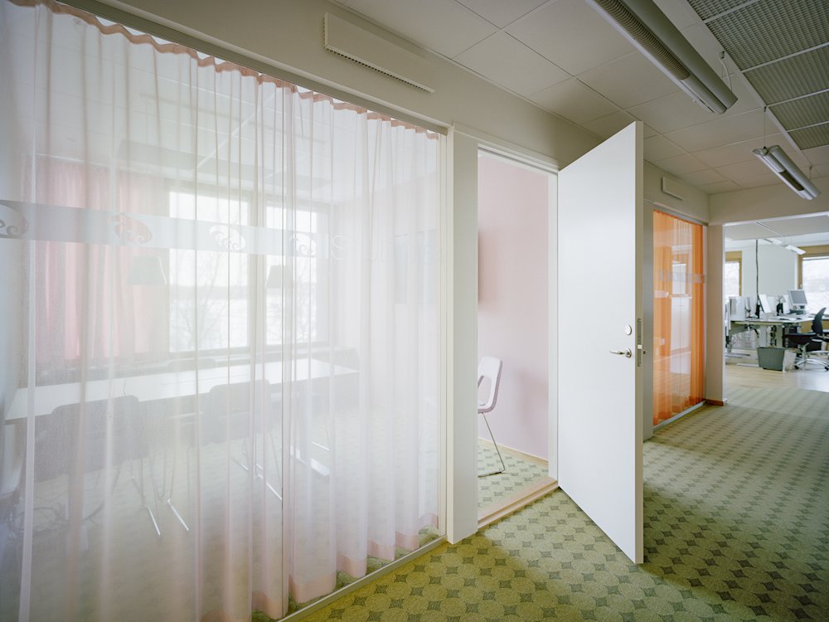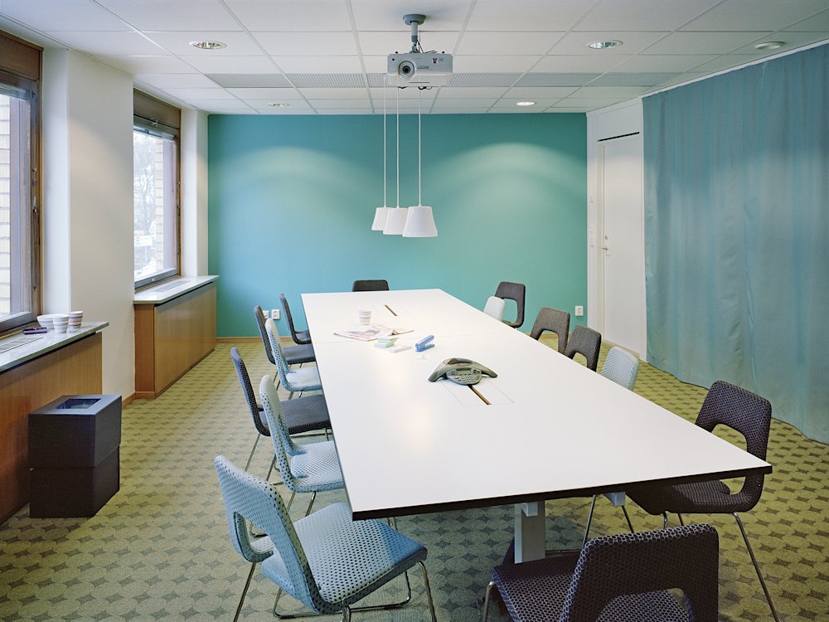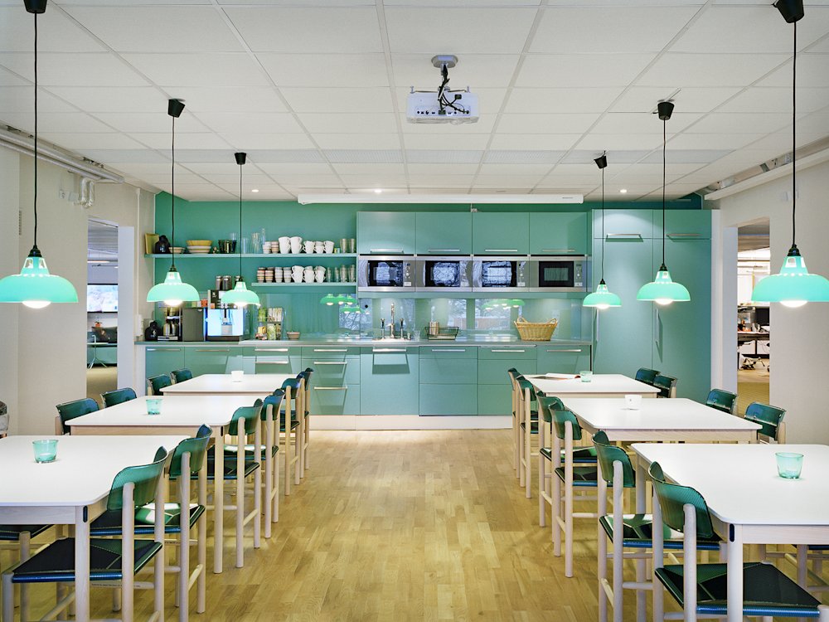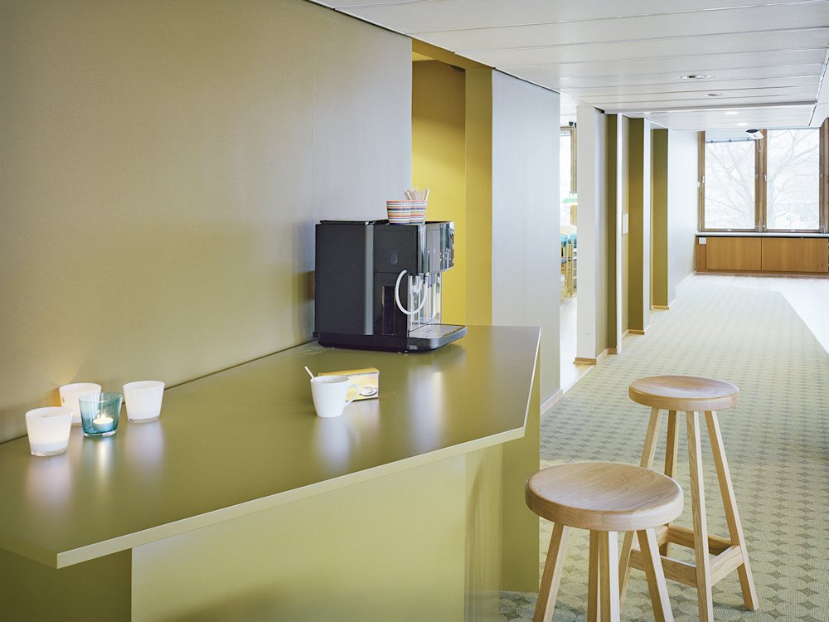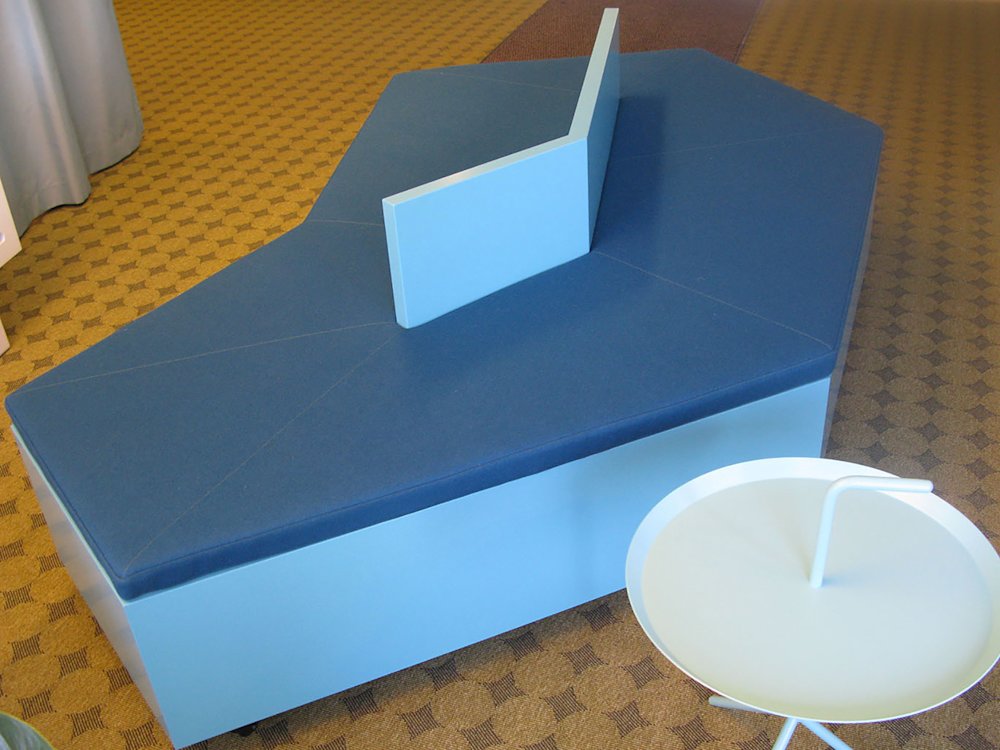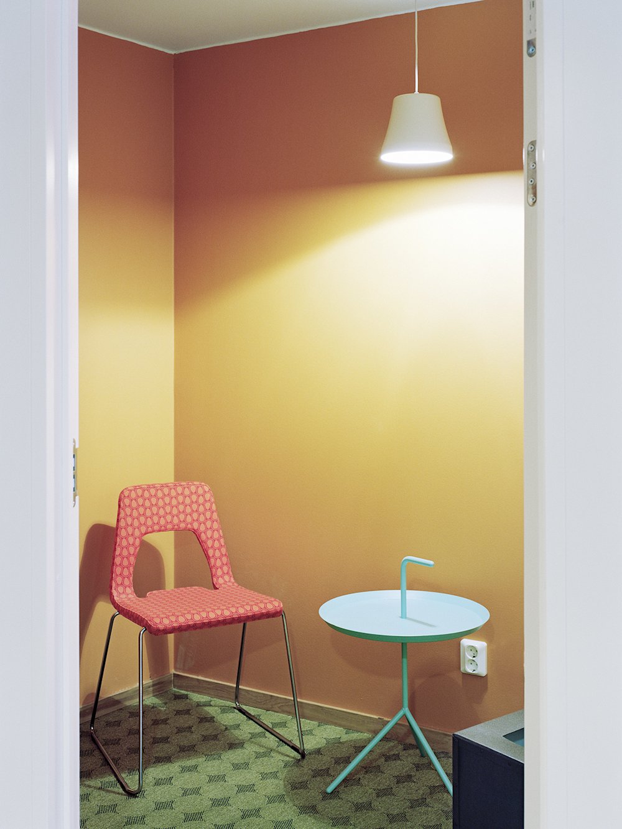A link between the workstations is made by opening up the closed central core with several passages that unify functions like copiers, meeting rooms and wardrobes. The angular carpet patterns indicate walkways and avoid the feeling of a corridor. Workstations and planting boxes break up long walls, even those with irregular angled forms.
Also included in the renovation was a kitchen, internal stair, external space, meeting room, and quiet room. Windows and niches and the resurfacing of bathrooms, an entrance, and the interior lighting was also involved in the project.
Project: Cee Office Completed: 2010 Area: 1100 m2 Type: Office refurbishment and interior Scope: Concept design to completion Location: Stockholm Client: Cee Services / STIM Photography: Johan Fowelin
