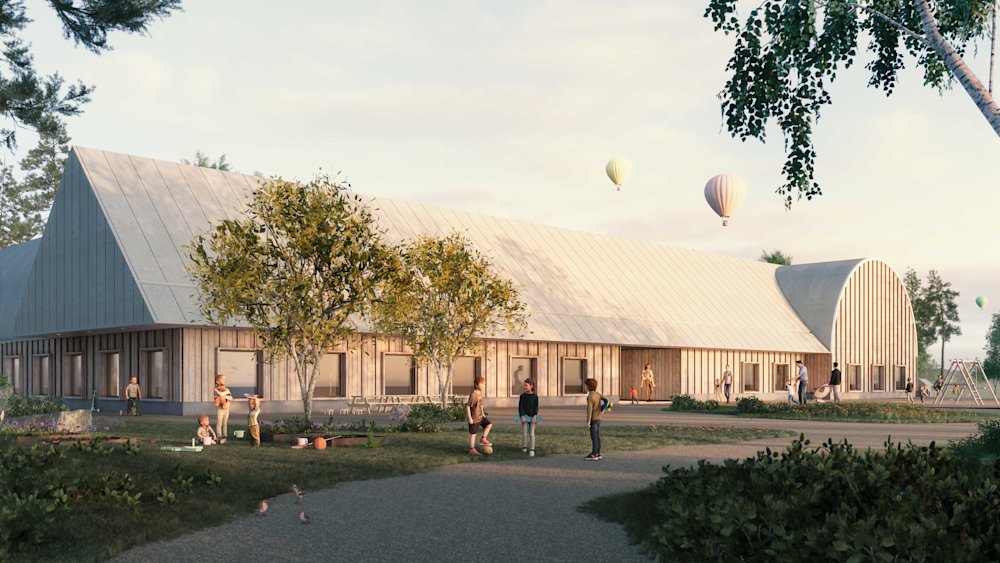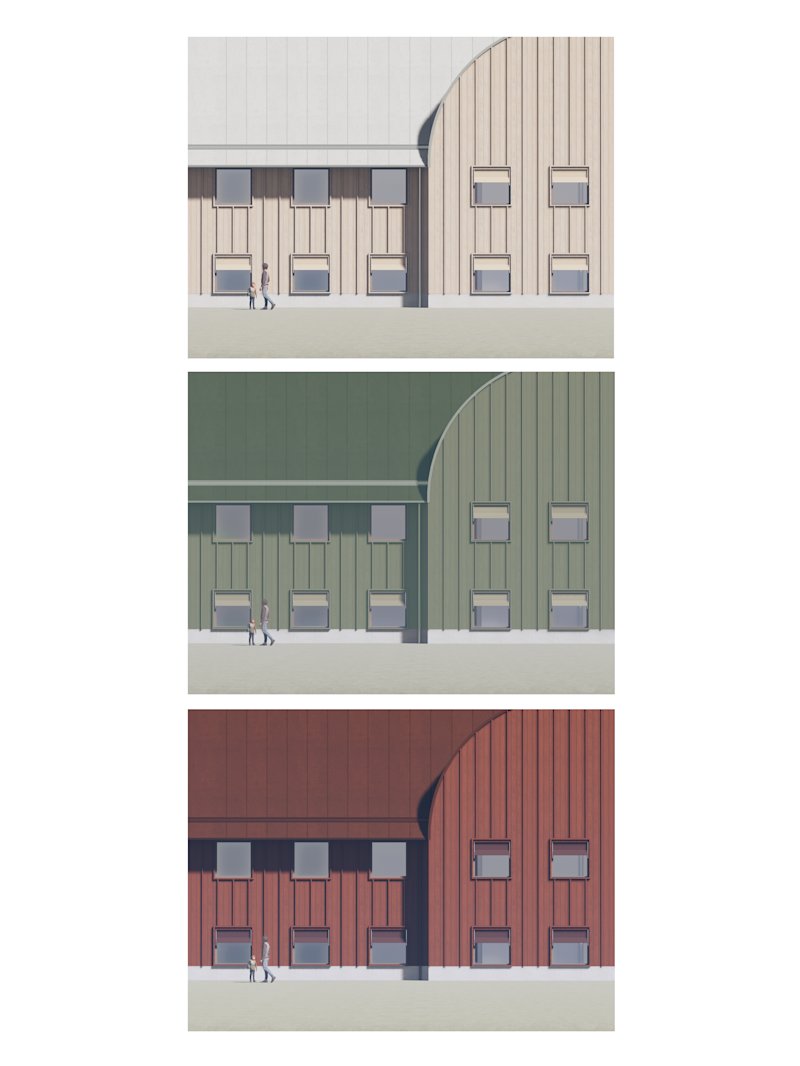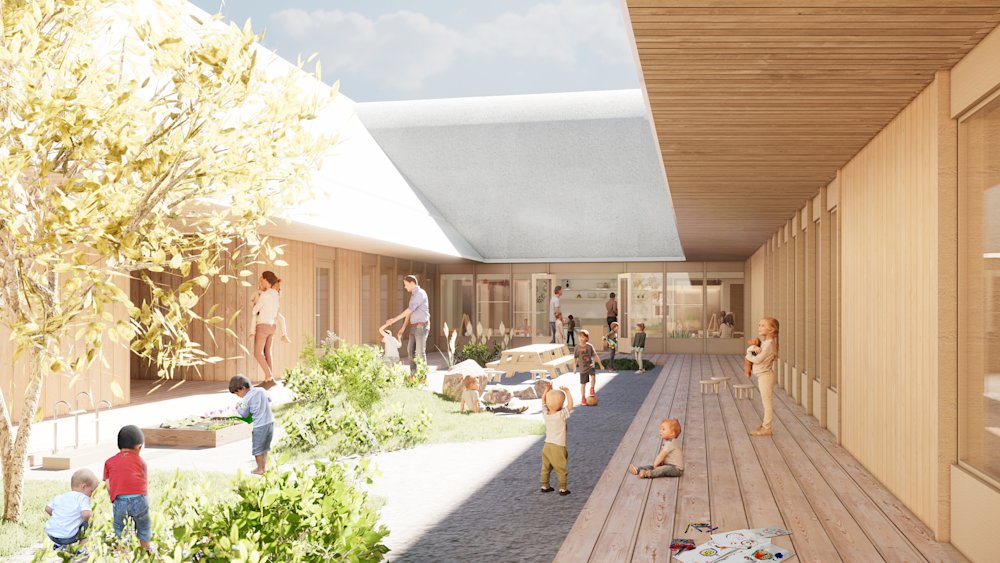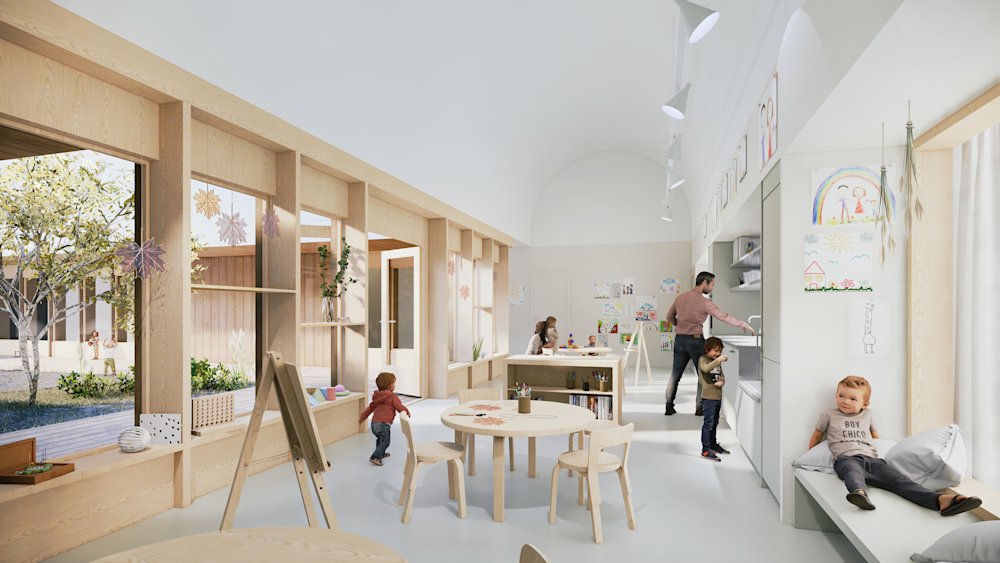Developed from a child’s perspective, the Atrium Preschool’s connections and sight lines are based on the curiosity and scale of the child. Our preschool concept is designed to promote good health for both children and educators.
The new model preschool should work equally well in a city center as in a suburban environment, in the countryside or in a housing project area. We have therefore created a building without a rear. The roof designs, the arched roof, common to hay barns and sports centers, and the classic gable roof, in themselves quotidian motifs, together create a dynamic playfulness. The design is situated somewhere between the familiar and the uniquely interest-inducing: the new preschool will always fit in, and it will always arouse interest.
The central atrium is conducive to creating attractive and light premises, where greenery, with its proven health-promoting effects, is a natural element of the building. The material selections and the design are devised to support the activities. The atrium and the shared studio encourage creativity, movement and promote outdoor educational activities. The dining hall can easily be opened and “moved outside” and all the preschool departments are connected to the atrium via their respective studios. The floor plan has been adapted to create a flexible, manageable building where the size of the groups of children can change during the day.
The warm, light, and cohesive interior creates a safe and inviting environment. Studios and corridors are especially adapted to accommodate the exhibit of the children’s paintings, sculptures, and drawings.
The exterior material and color schemes are available in three different monochrome versions: natural-colored, green and red. The design is sustainable and straightforward. The primary material is wood, both for the structure and the façade. Building with wood has a long history in Scandinavia and possesses major environmental advantages compared to other structure and façade solutions.
The Atrium Preschool is available in four unique versions, adapted to different needs. Read more about the project at Serneke, www.serneke.se/atrium.
Project: Atrium Preschool Completed: 2020 Area: A: 950 m2, B: 1390 m2, C: 1390 m2, D: 1850 m2 Type: Model preschool Scope: Winner of competition proposal Procurement: Design and build contract Client: Serneke Collaboration: Peter Lippman (Researcher, Educational Facility Planning) and Carina Lönn (Educational leader, City of Stockholm)



