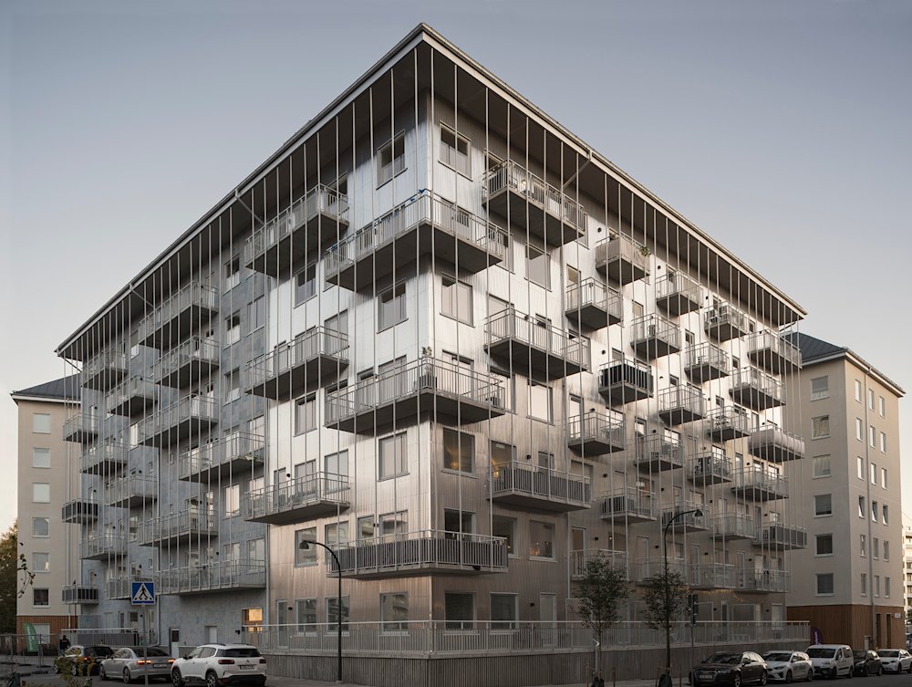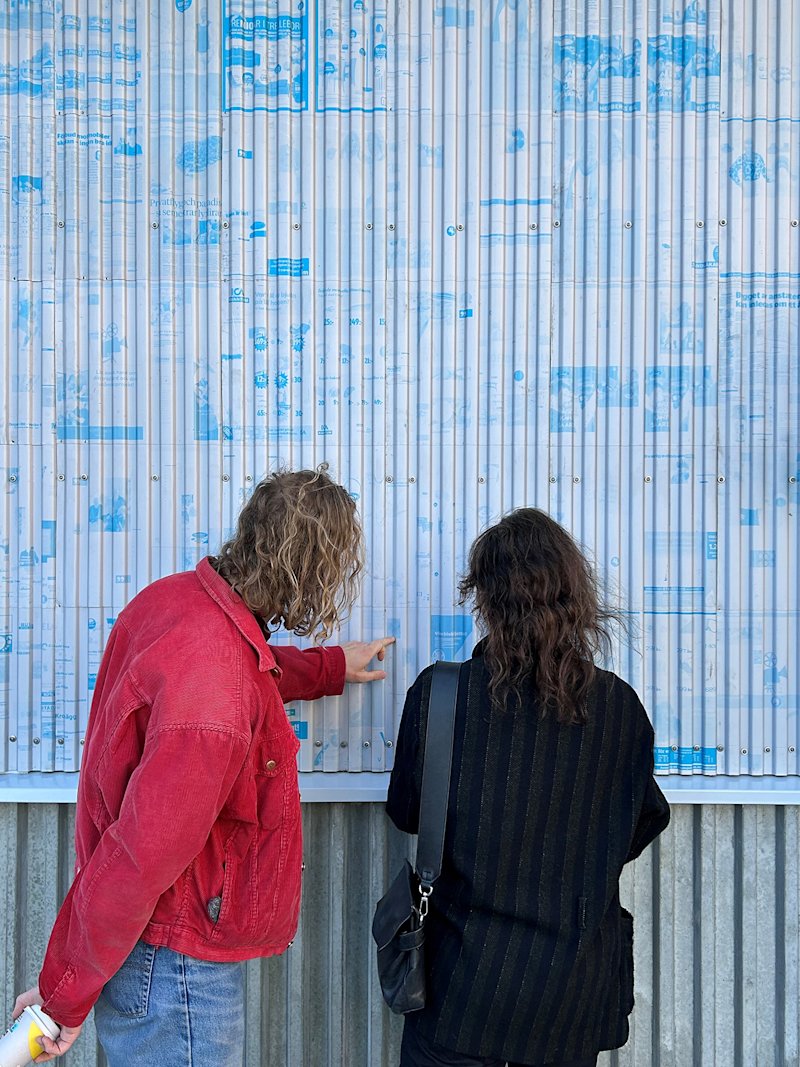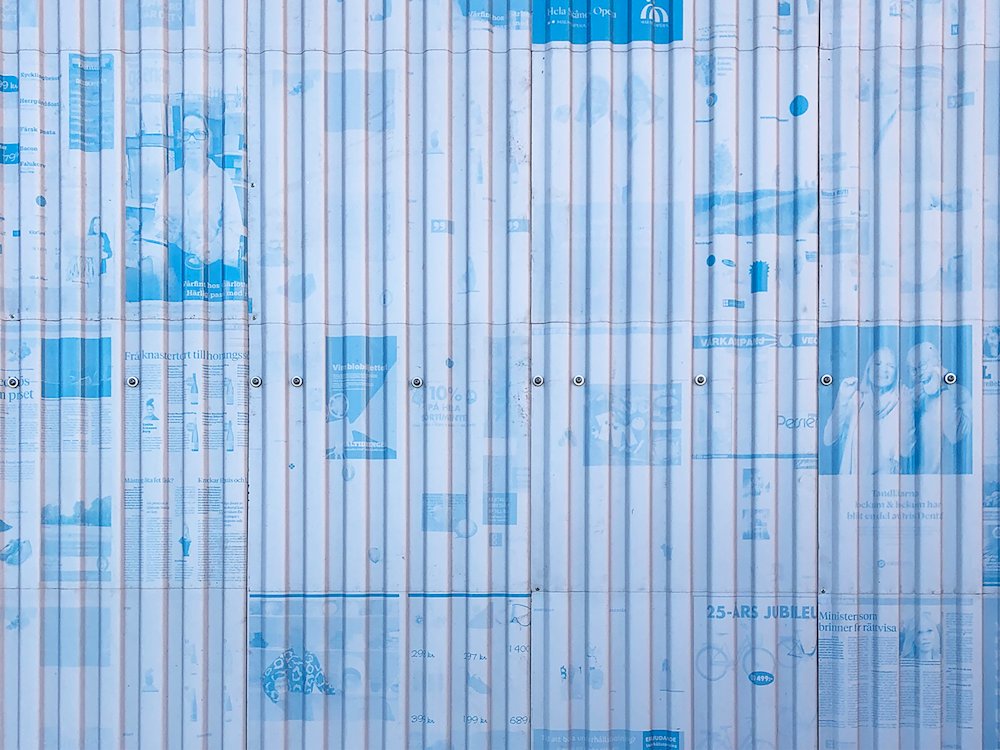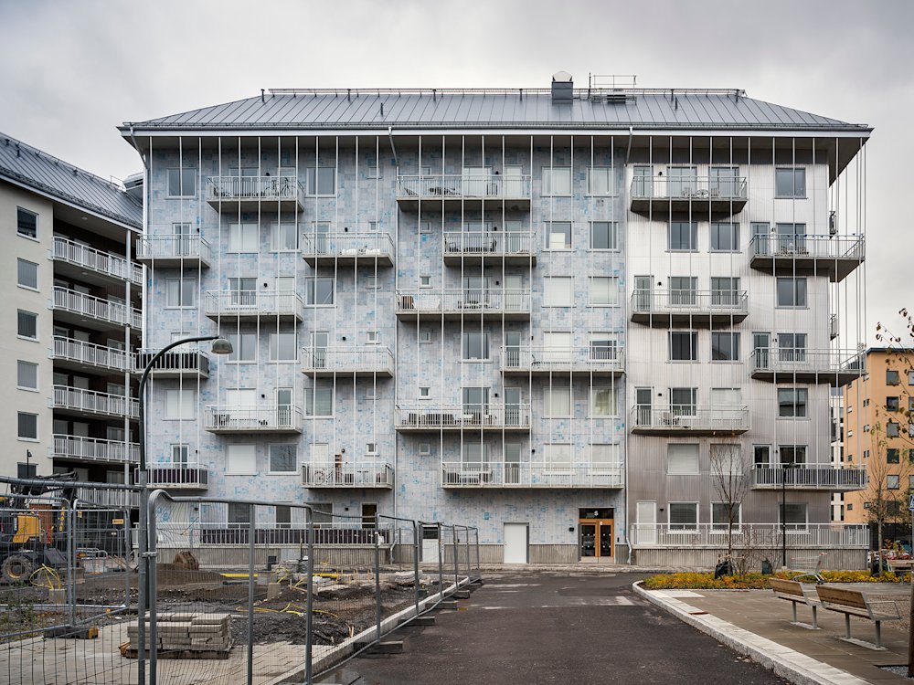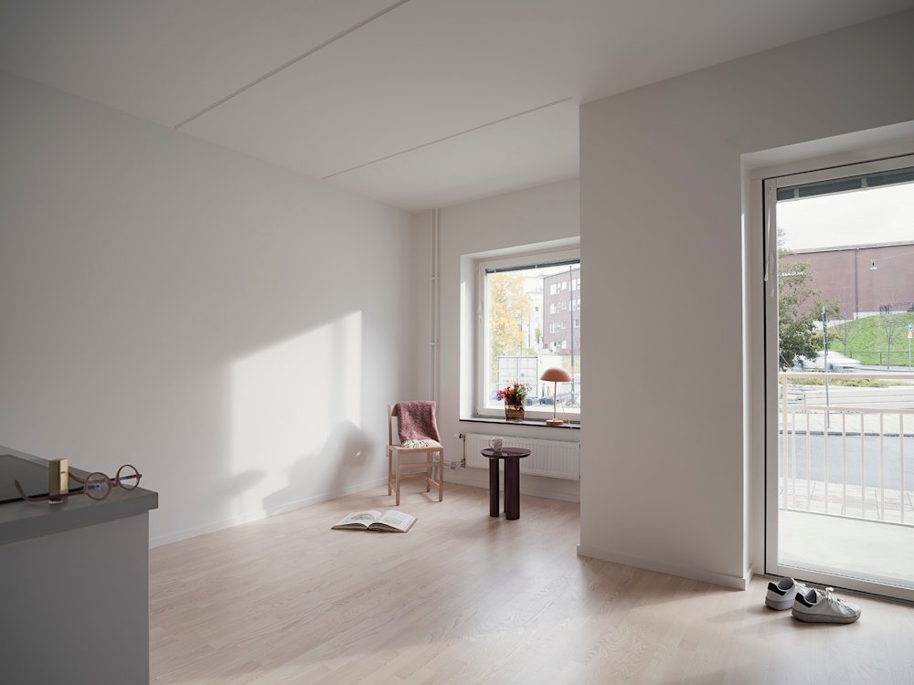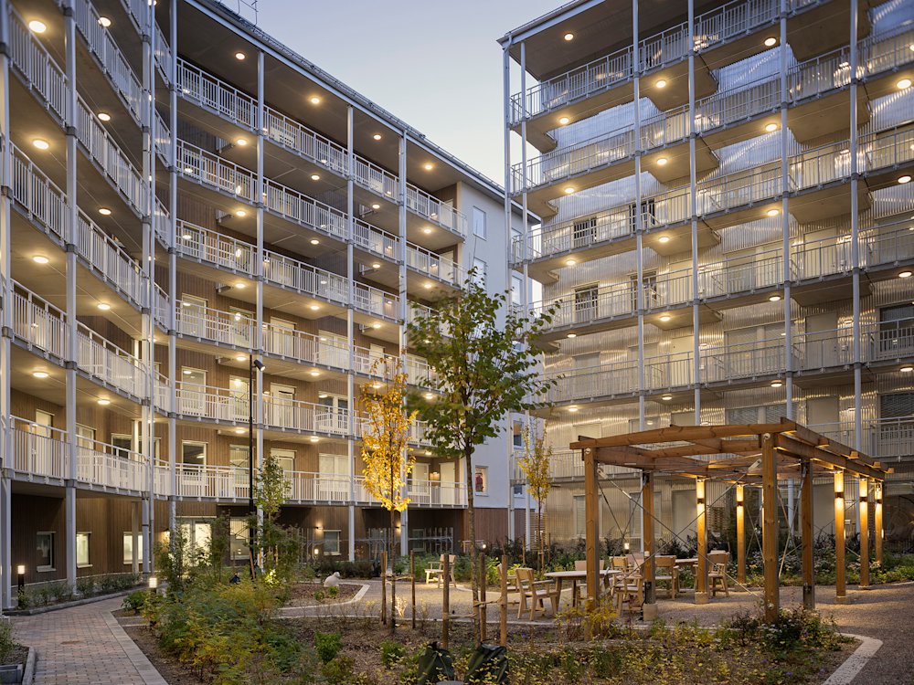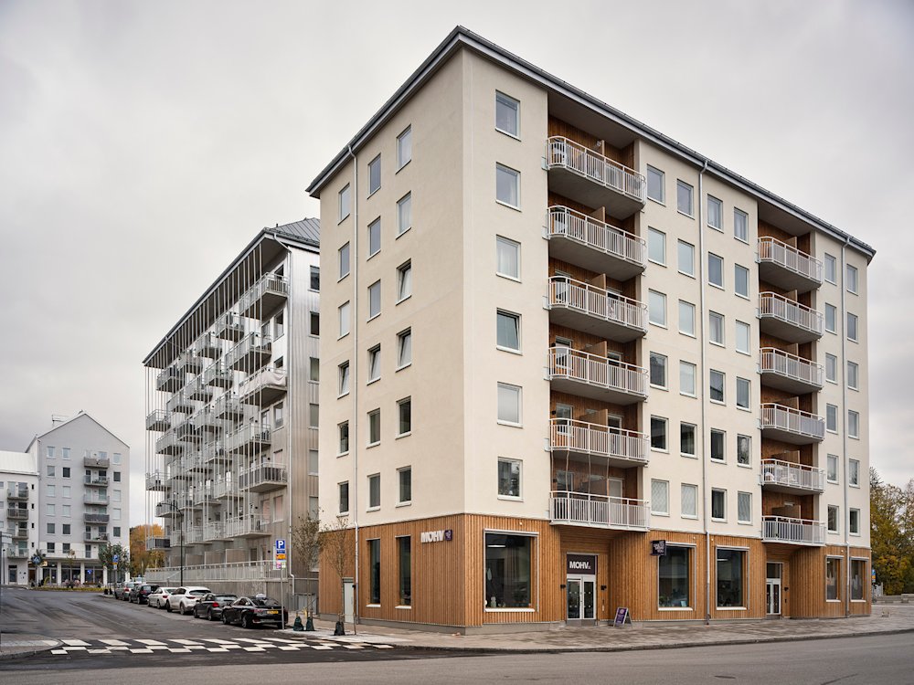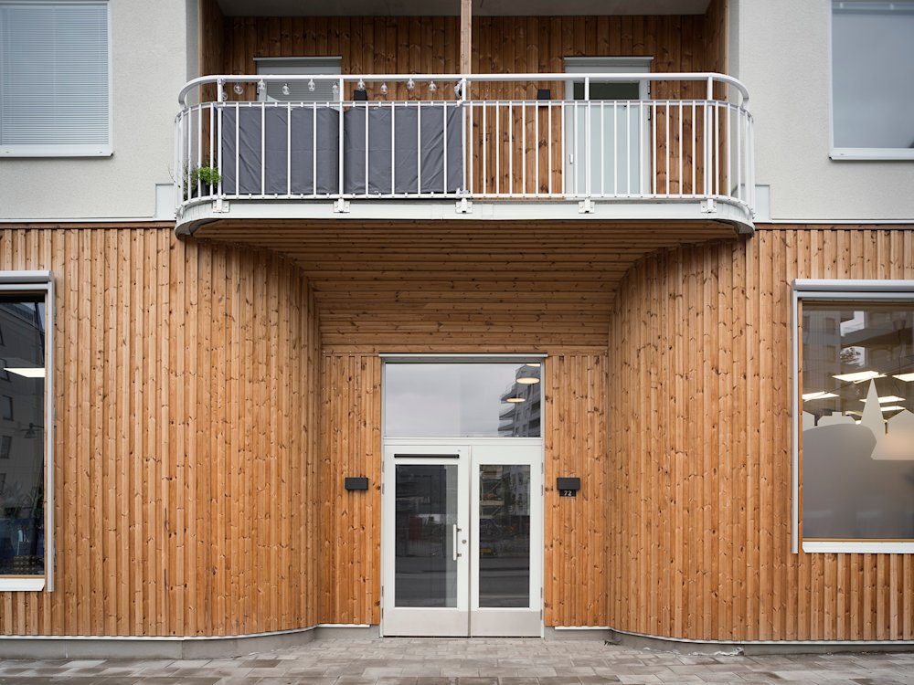Reused offset plates become facade material
In Vega, Haninge’s new district, Marge, commissioned by Stena Fastigheter, has designed and planned City Block 7, located between Vega Avenue and a smaller square. Distributed in two properties, Midskeppet and Supernova, the 130 apartments of the new City Block boast views of both the communal courtyard and the surrounding urban space. Facing the district’s new main street, Vega Avenue, Midskeppet has a robust and straightforward façade of light-coloured plaster, with wood in the sections with which we come into close contact with: the base floor, the recessed balconies and the access balconies. The building comprises 76 rental units and commercial spaces on the ground floor. Facing the local square, Supernova comprises 54 condominiums with balconies facing the street and the courtyard, and an aluminium façade that reflects the surrounding area and the changes of the light. The access balcony facing the courtyard and the balconies facing the street are interconnected by a surface-mounted structure for climbing plants.
Early in the process, Marge initiated a collaboration with Stena Recycling in order to identify the potential reuse of materials processed by the company. Stena began recycling metal products as early as 1939 and Marge wanted to explore the options for creating something new for Supernova, using scrapped metal products.
The result is that the façade is partly built of reused aluminium offset plates, formerly used for printing newspapers and advertising material. The sections of the façade not constructed of reused plates will be composed of recycled blank aluminium sheets. The two segments will be joined by a uniform sinus-shaped surface. The prints on the offset plates, in hues ranging from red to blue, will remain and tell the story of the history of the material while expressing the intention of pursuing a more sustainable management of the earth’s resources.
Project: Vega Kv 7 Completed: 2023 Area: 10 000 m2 Type: New-build of housing Scope: Concept design to completion Procurement: Design and build contract Location: Haninge Client: Stena Fastigheter Landscape: Topia Landskapsarkitekter Sheet metal consultant: Stefan Lardner Enviormental Certification: Svanenmärkt
