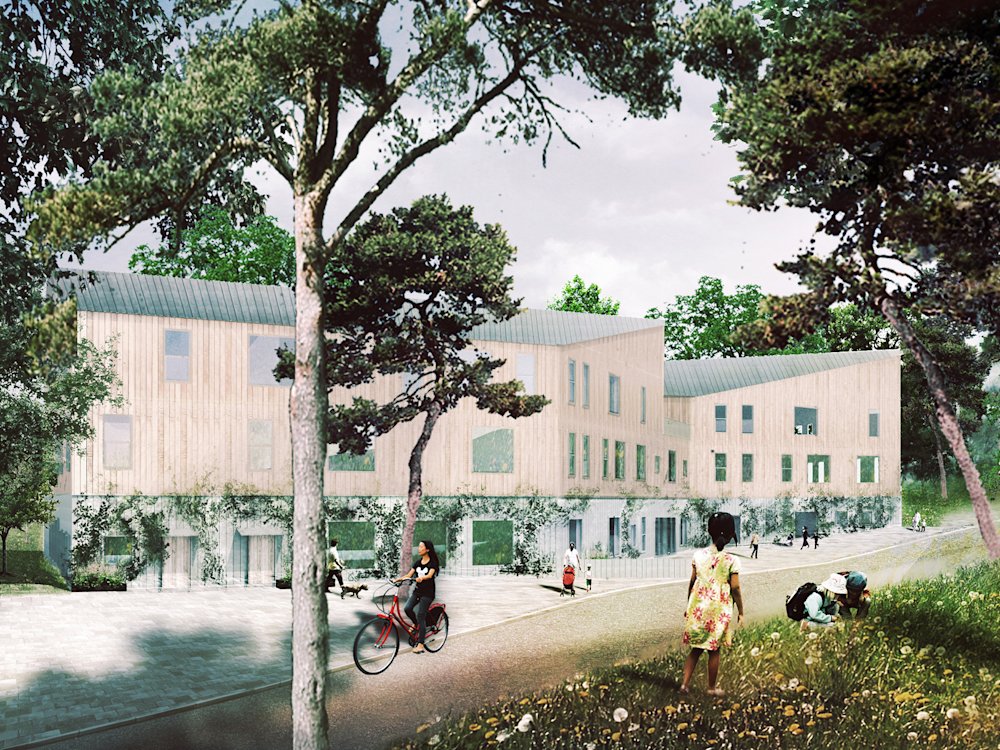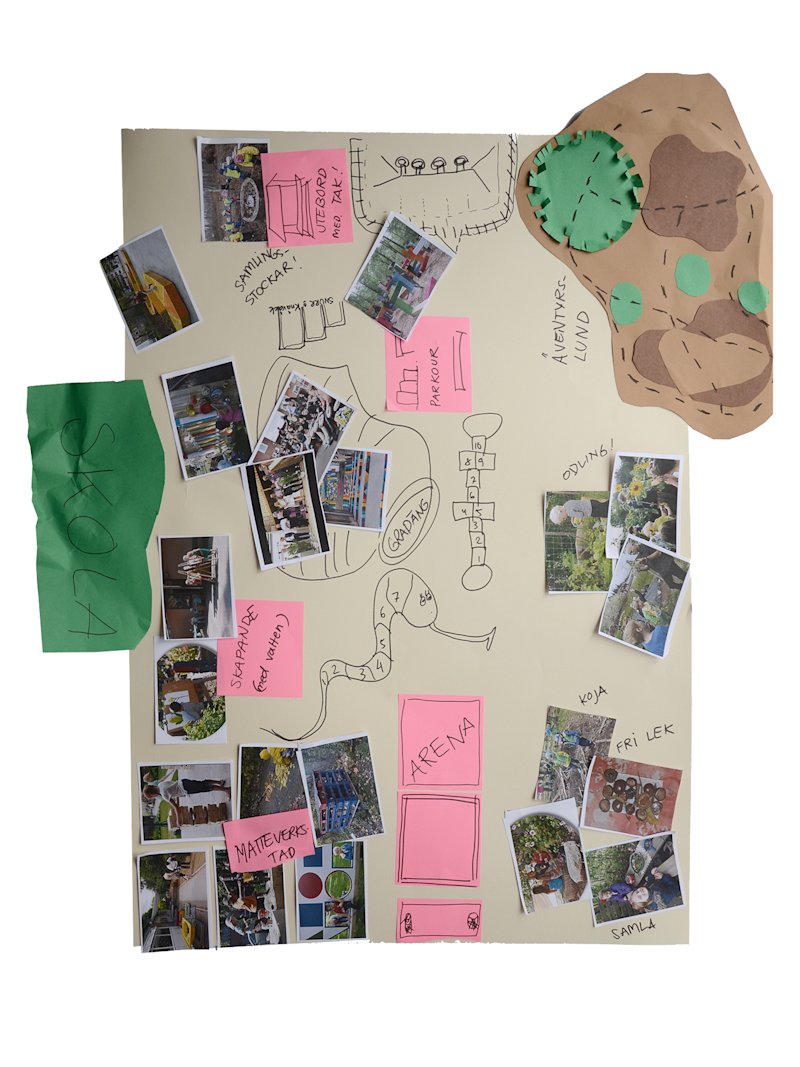The Skapa School is a private primary school that focuses on IT and Health, set up in Glömsta in Huddinge.
Skapa is unique as a learning environment since the layout of rooms and facilities is closely connected to a pedagogy that encourages both movement and memorisation. The rooms favour different types of learning, both in groups and by means of individual focused study zones.
With the help of school workshops with staff and students where the starting point is how the floor space and outdoor environment can be designed based on the educational activity, Marge produced a floor plan which was the basis for further blueprint sketches. From a centrally placed and open stairwell, visual connections to the school’s different activities are created. Directly adjoining the stairwell, there are open, creative and shared facilities such as a library, café and workshops. When these are not in use, the teaching of subjects can spill over into these areas. Special areas – workshops – are programmed based on functionality rather than school subject, which means that floor space can be pooled and the boundary between subjects erased.
Project: Skapa School Year: 2015 Area: 5300 m2 Type: New-build of school Scope: Workshop, concept design, developed design Location: Stockholm Client: Skapaskolan Landscape: LAND Arkitektur Researcher (collaboration): Peter Lippman

