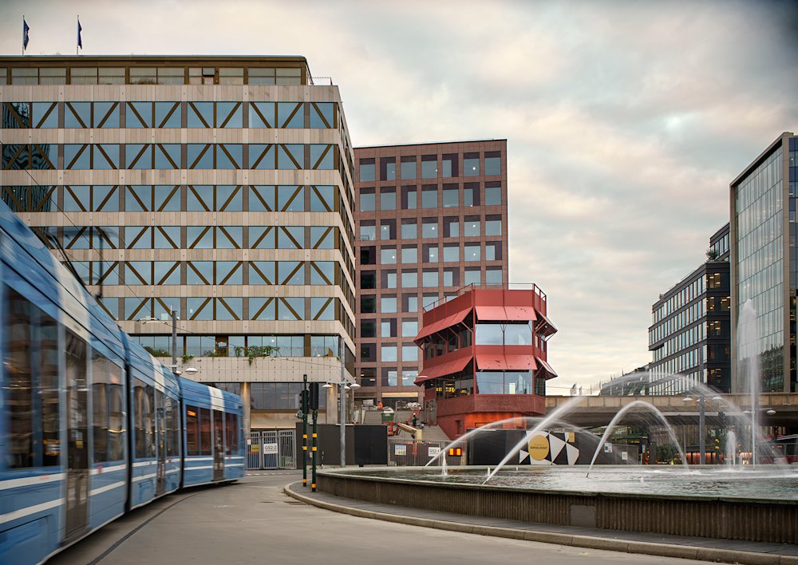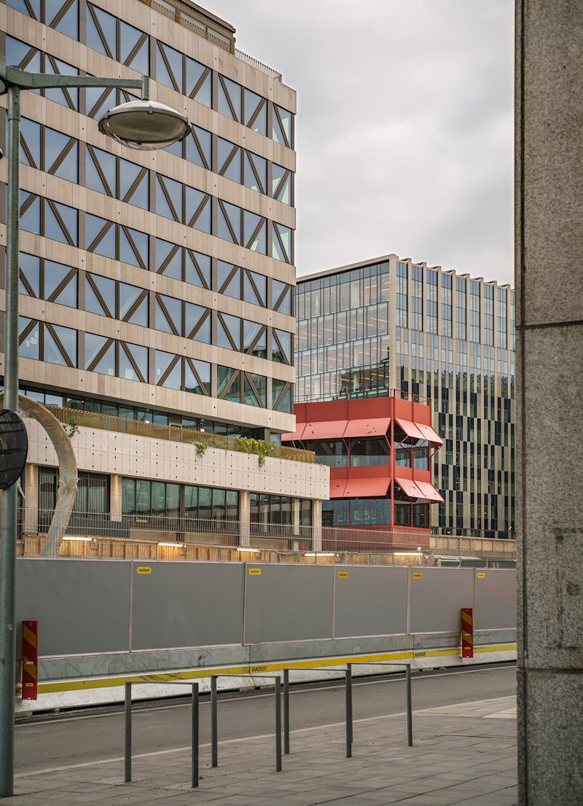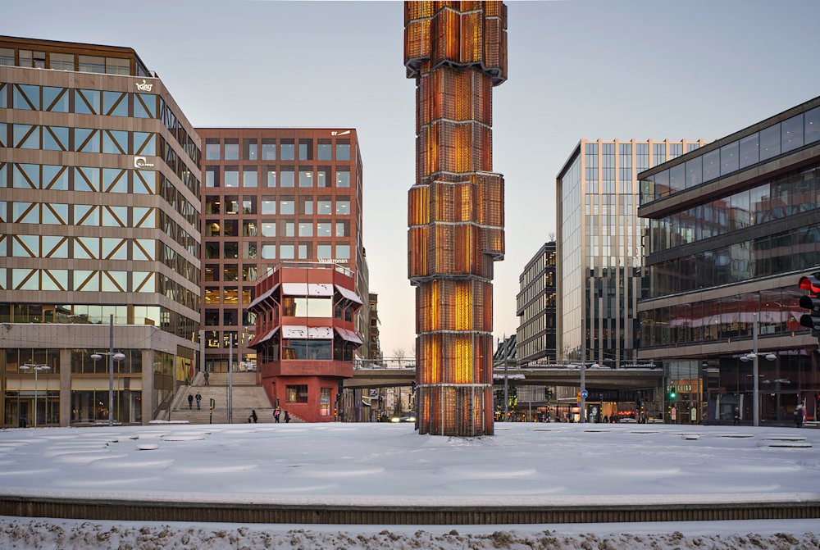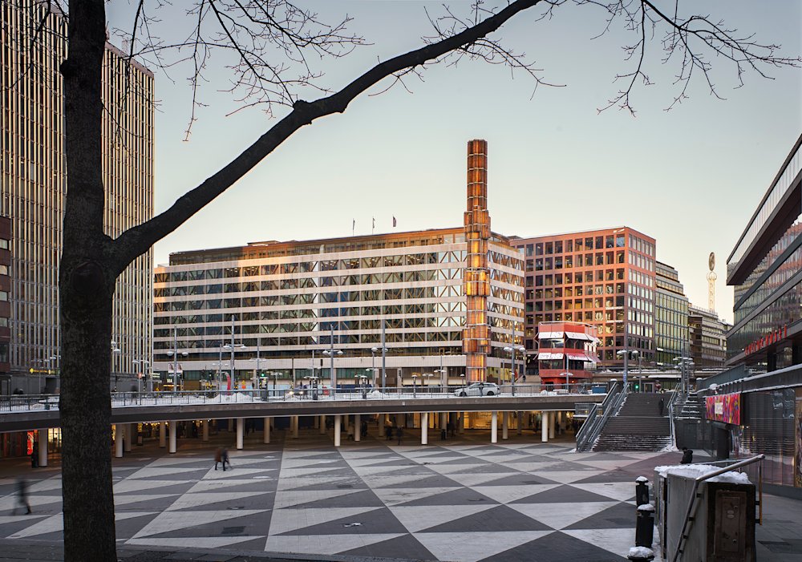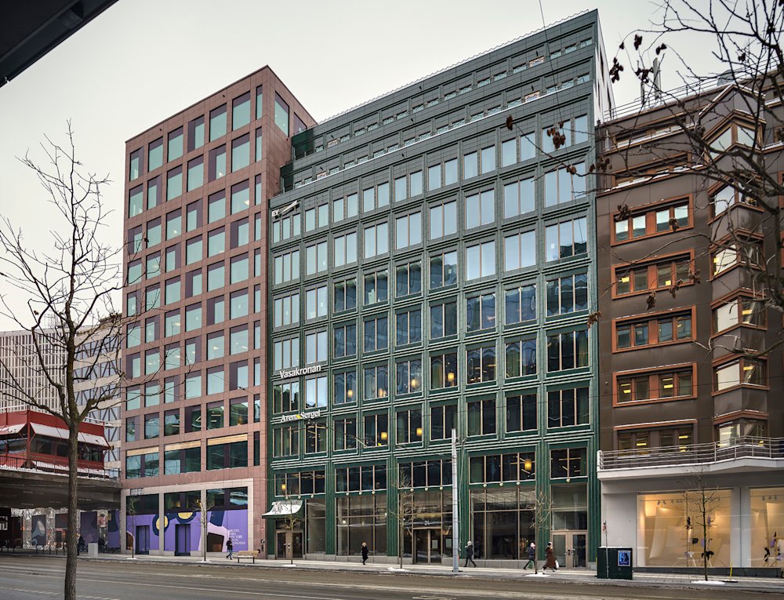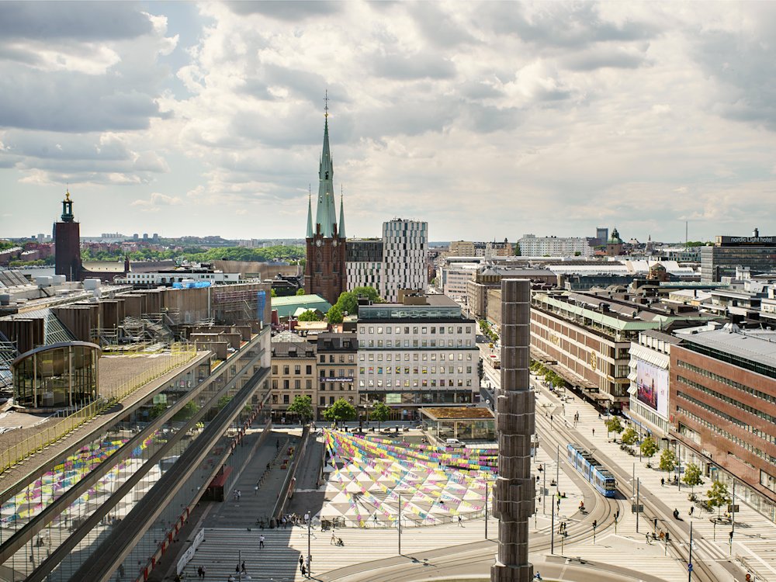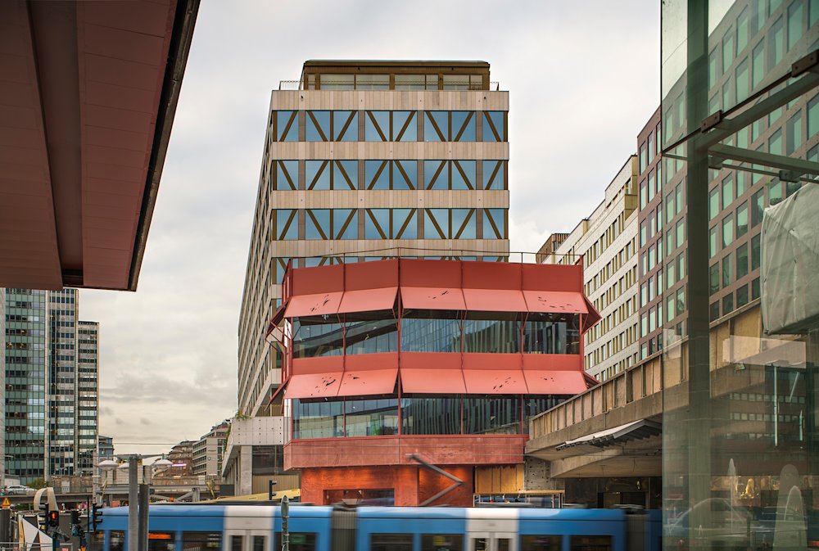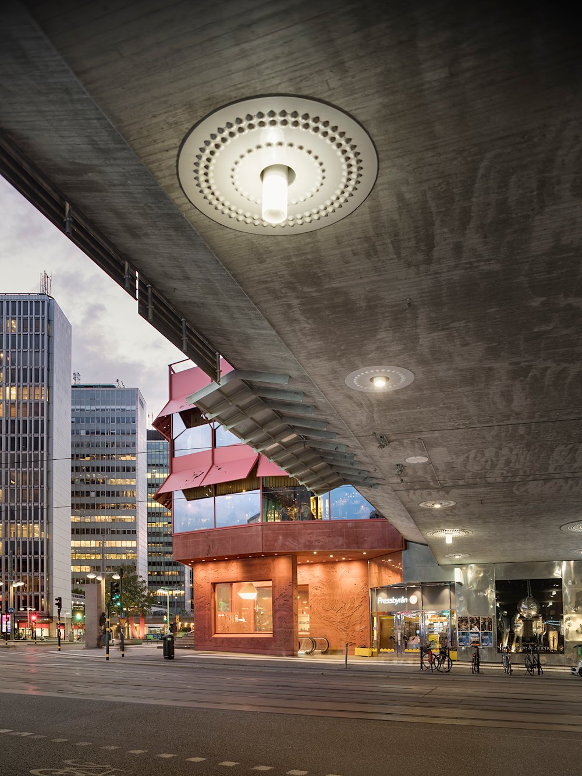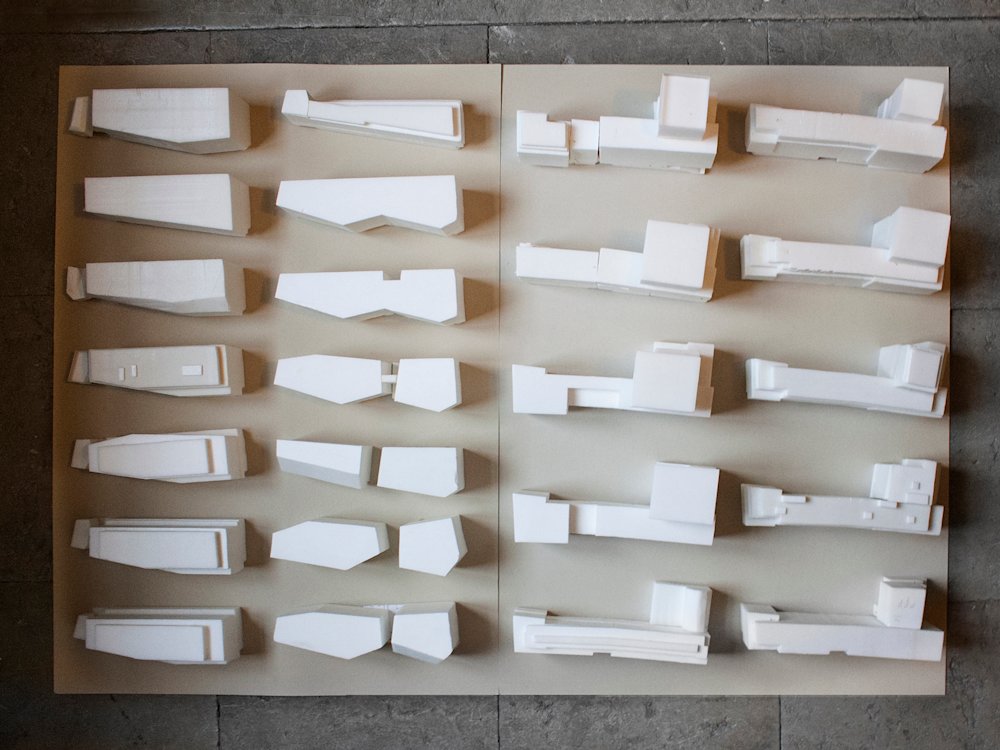Situated on Sergels torg (Sergel’s square), the “Hästskon 12/Sergelhuset” property block couldn’t be more central. The block is dissected by Malmskillnadsgatan and, with its three bodies linked below ground level, bears all the hallmarks of the 1960s urban planning ideal.
After winning a parallel assignment to develop the property on site, Marge Arkitekter has had overall design responsibility and developed a new zoning plan for the block.
The starting point was to develop one of Stockholm’s prime locations with great respect for the site’s cultural heritage. In doing so, the project also sets out to transofrm the anonymous block of today - with people merely passing through - into a lively, inviting mixed-use area for residents and visitors alike. A mix of shops, restaurants, offices, apartments and a hotel lays the groundwork active street-life around the clock. The modernist heritage – the idea of a vibrant, multi-level city – is supplemented and given better legibility by adding new, inviting connections between the different levels of the area. At the same time, Malmskillnadsgatan is made more accessible for pedestrians, reinforcing it as a natural link between the city and the water.
For increased differentiation, the new block takes the form of six individuals, the façades of which have been designed based on their function, their location and the role they play in the urban space. Together, the new buildings of the block blend together, forming a well-designed, varied but coherent cityscape. The new, generous staircase clearly announces itself towards Sergels torg and the T-centralen: an inviting gesture towards passers-by that provides strollers with a resting place in the sun, while contributing to an increased accessibility and orientability on site.
The project includes reuse of the existing stone and frame and is environmentally certified in accordance to LEED Platinum.
Project: Sergelhuset Completed: 2022 Area: 82000 m2 Type: Rebuild and new-build of offices, residentials, and commercial facilities Scope: Winning proposal in parallell commision, overall design concept, building permission, developed design, construction drawings Location: Stockholm Client: Vasakronan AB Collaborations: Equator, Sweco, Tyréns Entrepreneurs: Zengun, Veidekke, NCC Artist: Gunilla Klingberg Landscape: Karavan Landskap and Land Arkitektur Photo: Johan Fowelin Awards: Årets miljöbyggnad 2020 and LEED Project of the Year 2020
