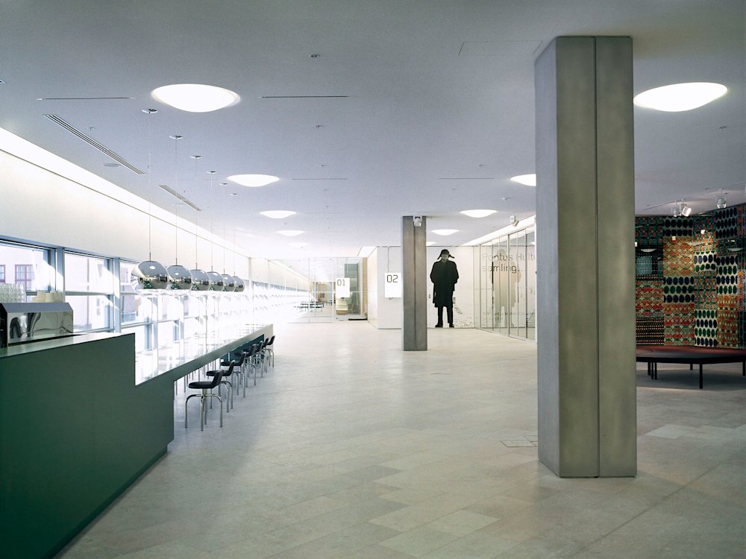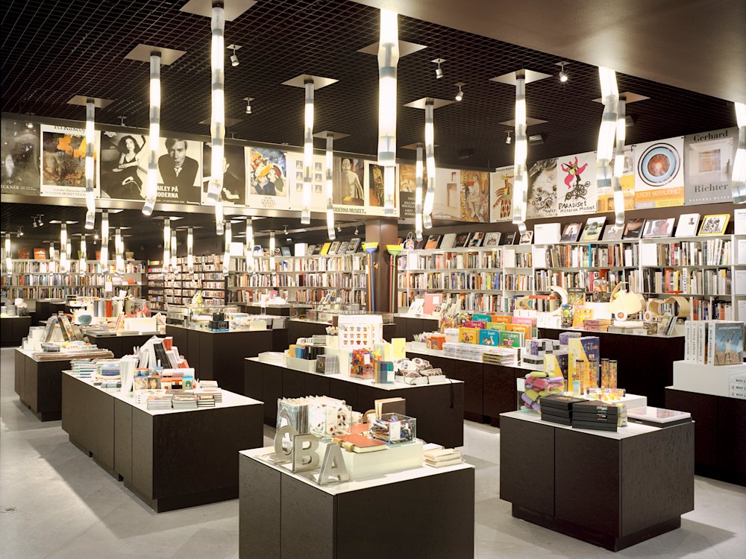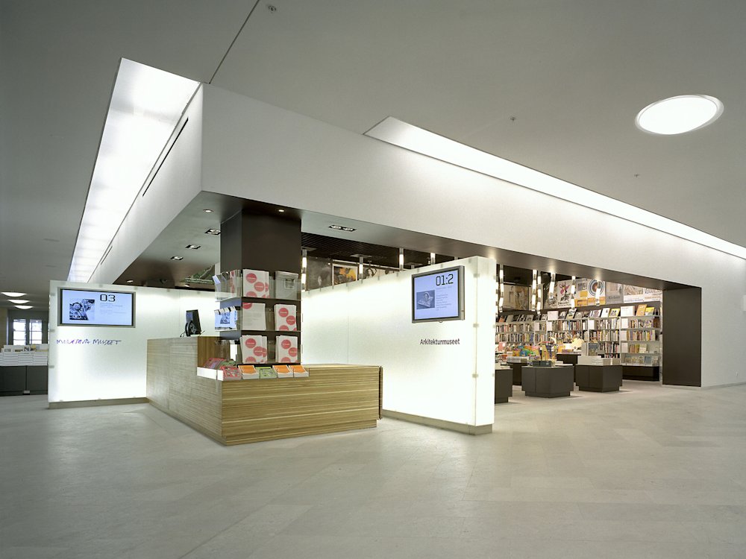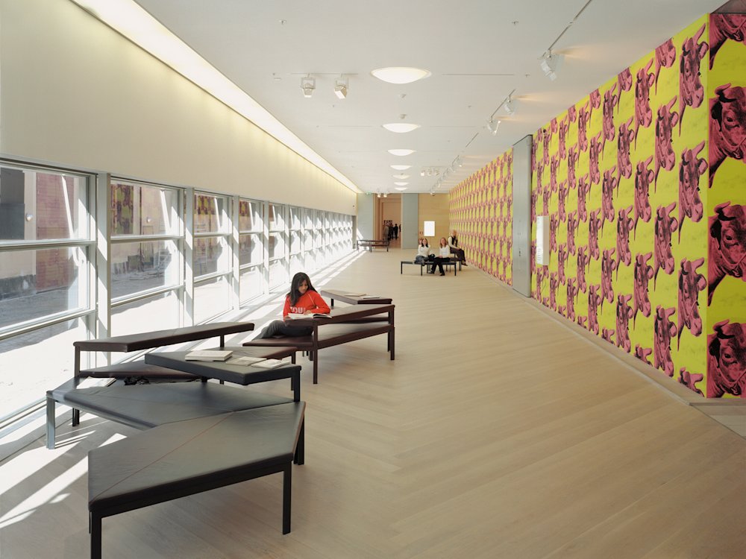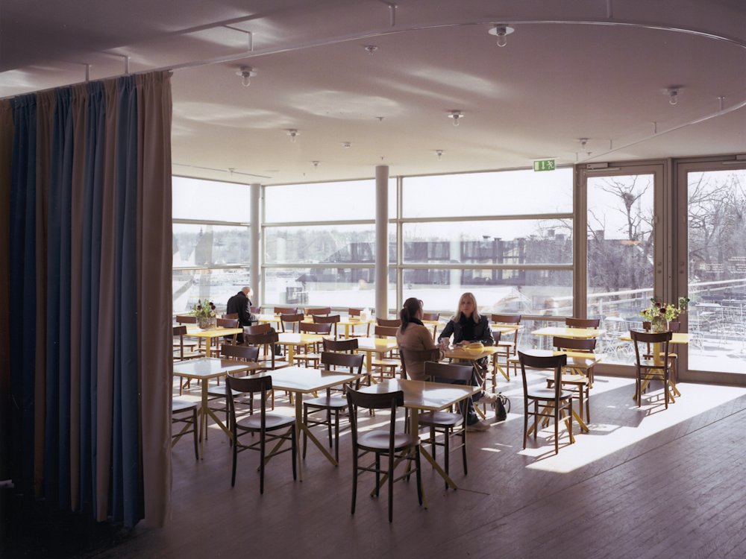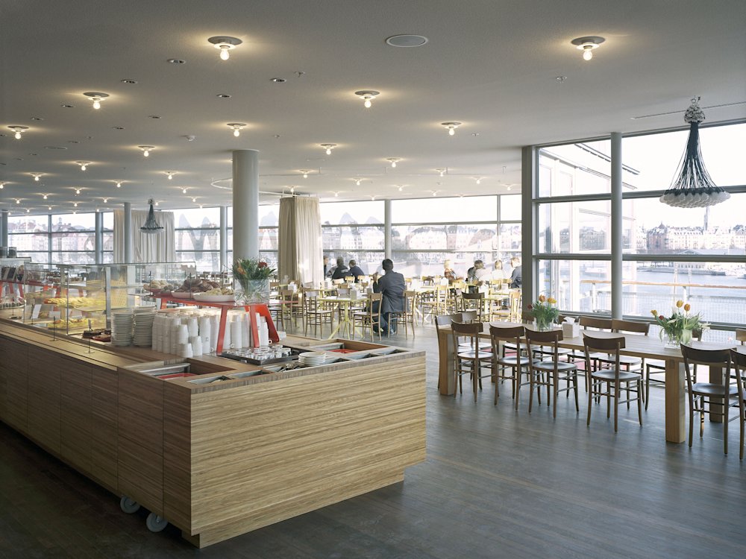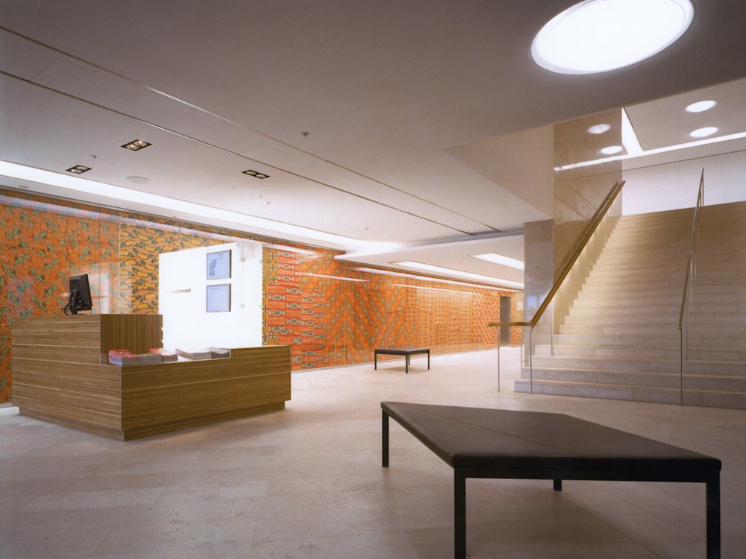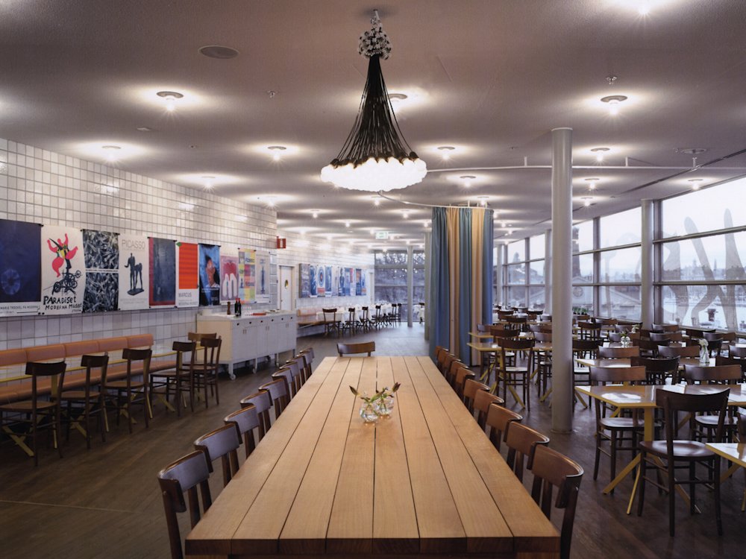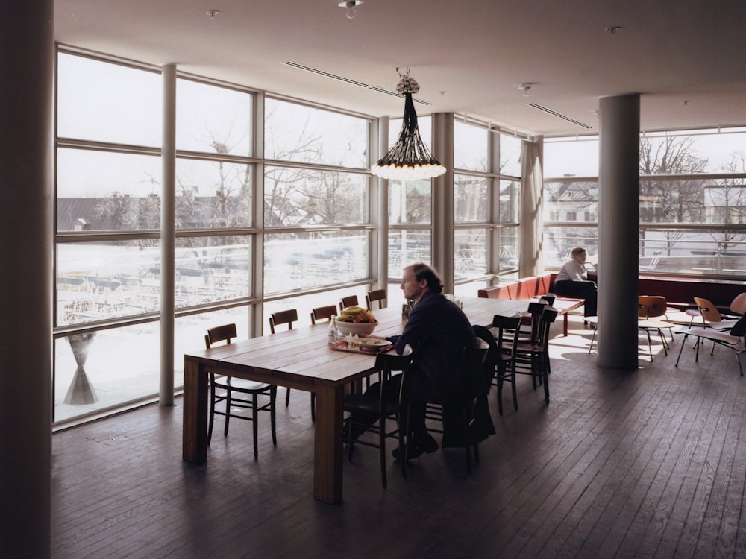The intention of the interior design was to bring more activity to the museum and make it easier to navigate. The existing entrance met the visitors from behind but now it becomes a forward facing room that hosts museum activities and creates a lively informative place. Some of the museum’s panelized and stone surfaces have been replaced with white walls which can now be used as exhibition space. A part of the bookstore’s walls were demolished to connect the store’s activity to the main lobby. Additional functions added to the lobby are an espresso bar, seating areas, a multimedia wall, and an information desk.
Project: Modern Art Museum Completed: 2004 Area: 4900 m2 Type: Interior for a museum Scope: Preparation and brief, design concept Location: Stockholm Client: Modern Art Museum Photography: Johan Fowelin and Modern Art Museum
