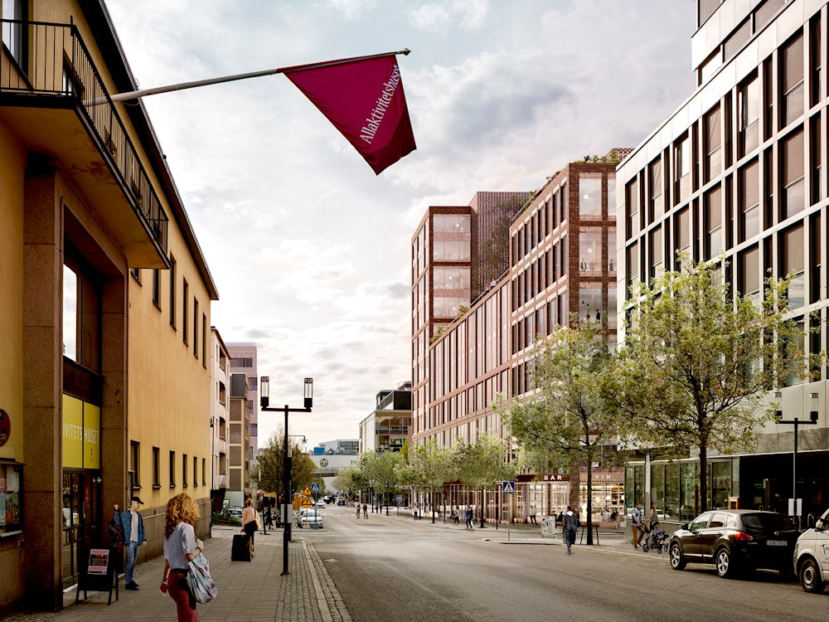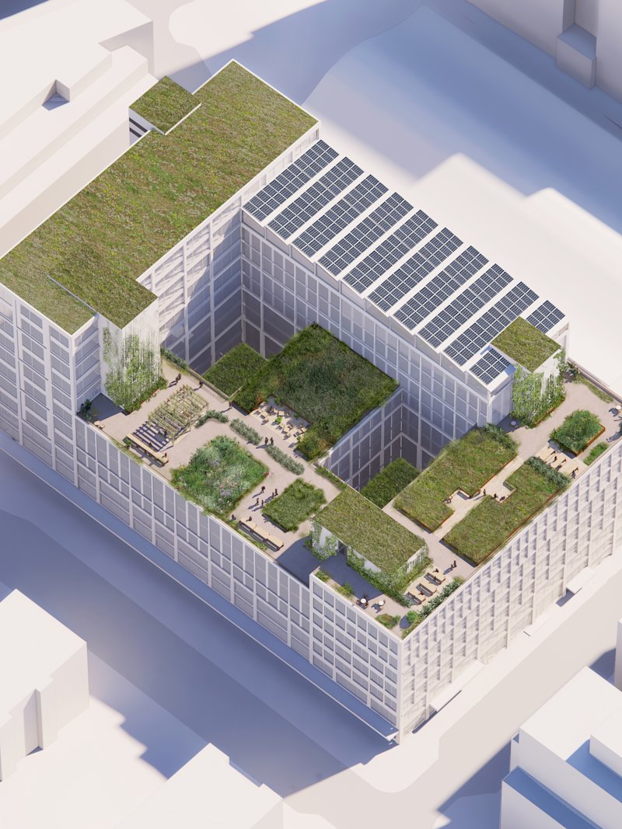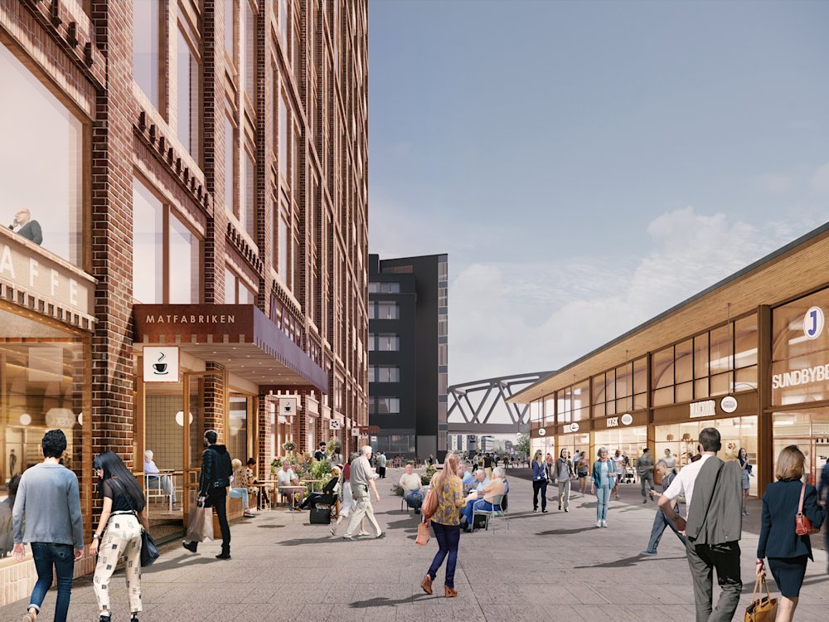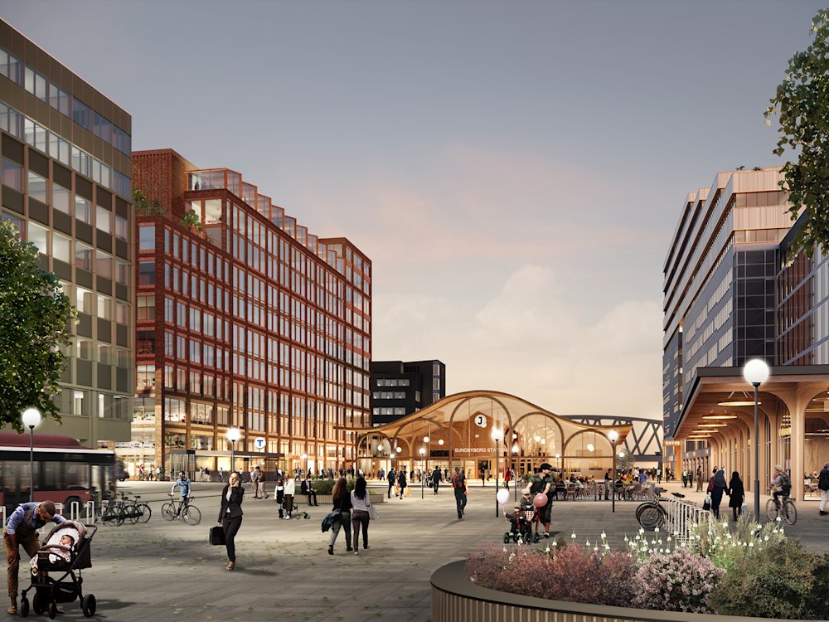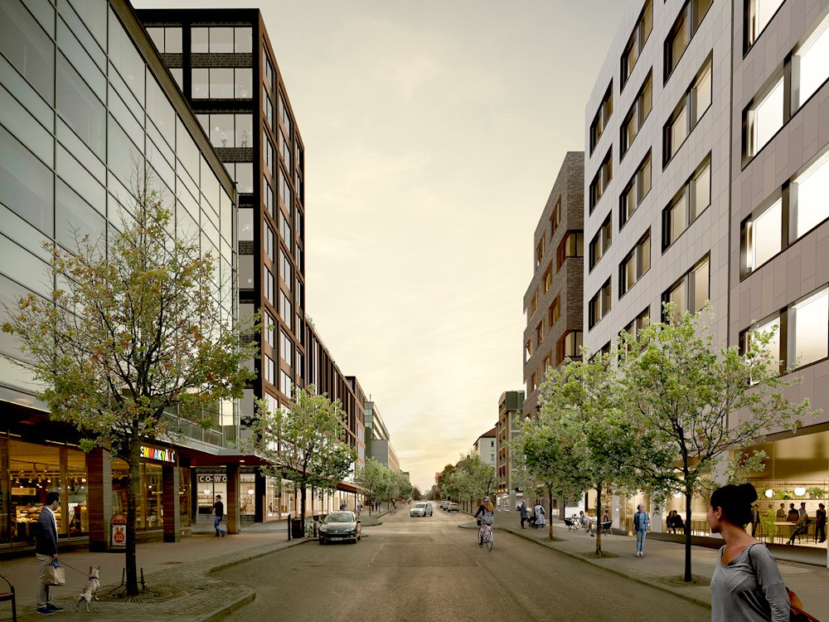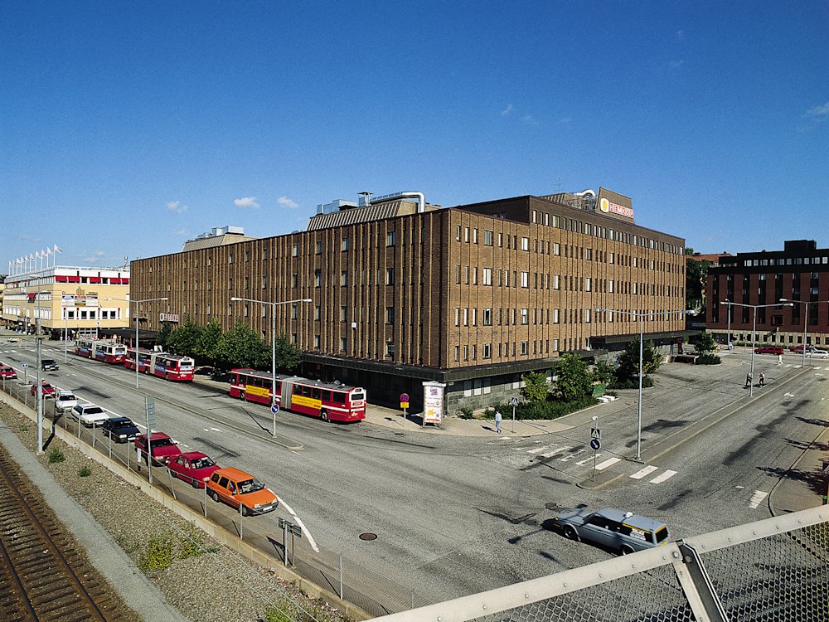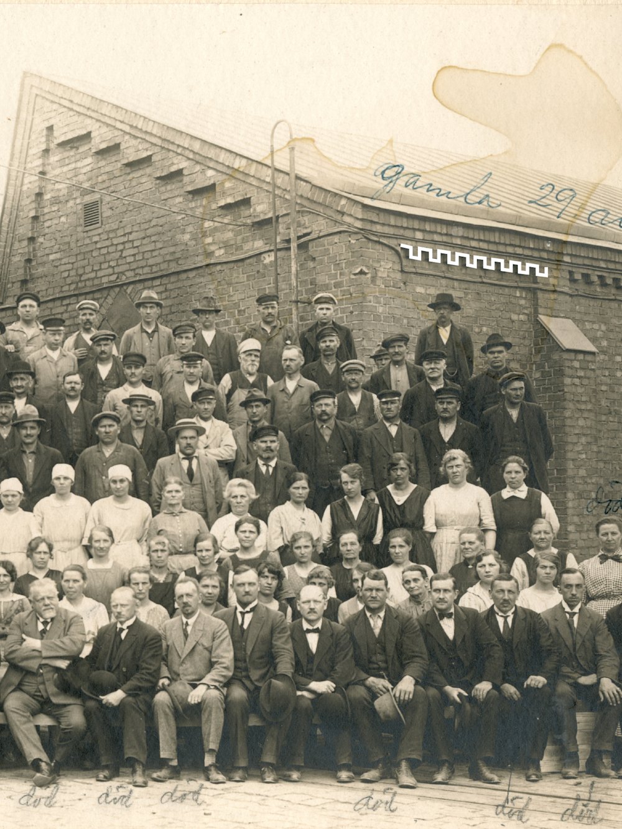Enjoying a fantastic location, Kv. Godset in Sundbyberg is an important part of the development of Sundbyberg’s future city centre and its new station area. Next door to the new travel centre and right on the border with Solna, the building will form a significant part of the entrance to Sundbyberg.
The building, designed by Rolf Runefelt, was built in 1977 and makes up an entire block. Despite being low-rise, it is perceived as large-scale due to its repetitive brick façade, relatively closed ground floor and dark canopies running around the entire building.
The new Kv. Godset aims to extend the shopping street Sturegatan past the block and connect with its more small-scale, broken-up character. The ground floor of the building is opened to house small shops, cafes, and eateries as well as services for travellers on the go. A market hall with several new entrances is created in the middle, opening for movement through the building. The building will be a natural and familiar meeting place for both Sundbyberg residents and people passing through on their way to and from work, home, or school. They can pick up a coffee to go, buy food, purchase delicacies, taste wine, eat breakfast, lunch, and dinner, grab a lunch box, pick up groceries or meet for a drink at the rooftop bar. Offering modern and attractive new office premises in the heart of the public transport hub, Godset also helps strengthen Sundbyberg’s centre and connect it to the neighbouring Solna Business Park.
The added volume is based on the scale of the surrounding urban space, and the block will be at its highest on Fabriksgränd, where the building marks itself as part of Sundbyberg’s entrance. On Sturegatan, the volume is reduced, meeting the street with a lower, more broken-up façade.
The design is based on the existing building’s brick façade, which is preserved or reused. The different parts of the new building are varied to break down the scale but are essentially unified by the existing pillar system. The brick façade pillars are retained, extended, and taken down to street level. The brick also has historical ties to the site, harking back to the older warehouse and storage buildings that grew up along the railway and after which the block was also originally named. The same simplicity and attention to detail found in these buildings has been strived for, and the tactile and material qualities of the brick are accentuated. A roof landscape is created at the top with greenery and terraces overlooking the roofs of Sundbyberg.
Project: Kv Godset Status: Ongoing Area: 46500 m2 Type: Rebuild and roof extension with added floors for offices and commercial facilities Scope: Preliminary study for development plan Location: Sundbyberg Client: Vasakronan Landscape: LAND Arkitektur (green roofs)
