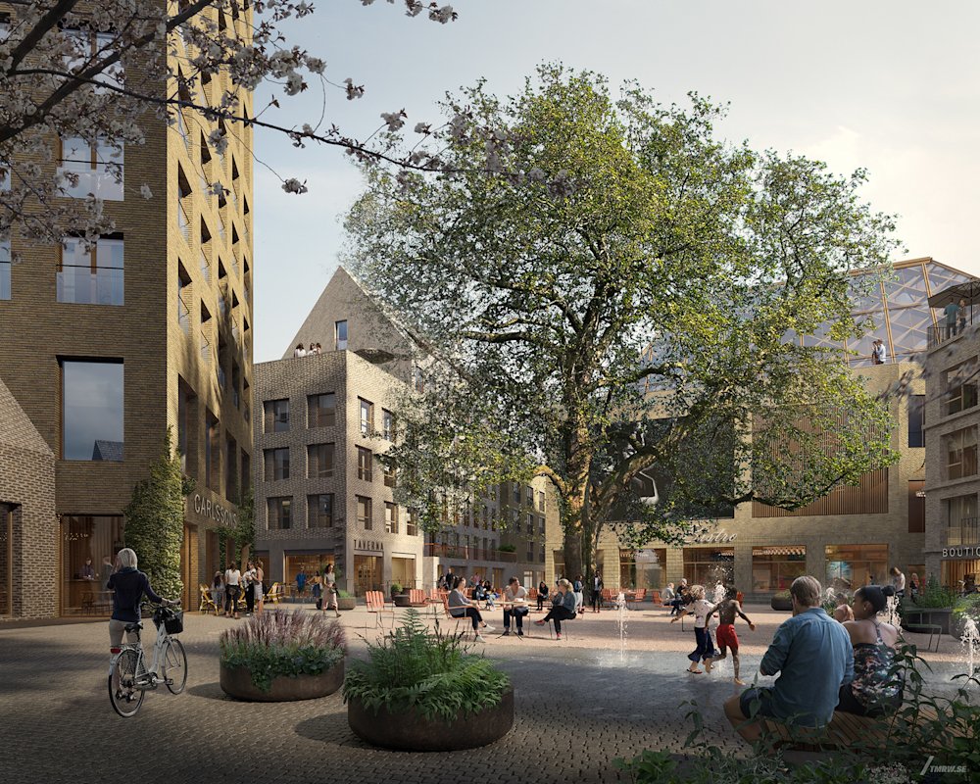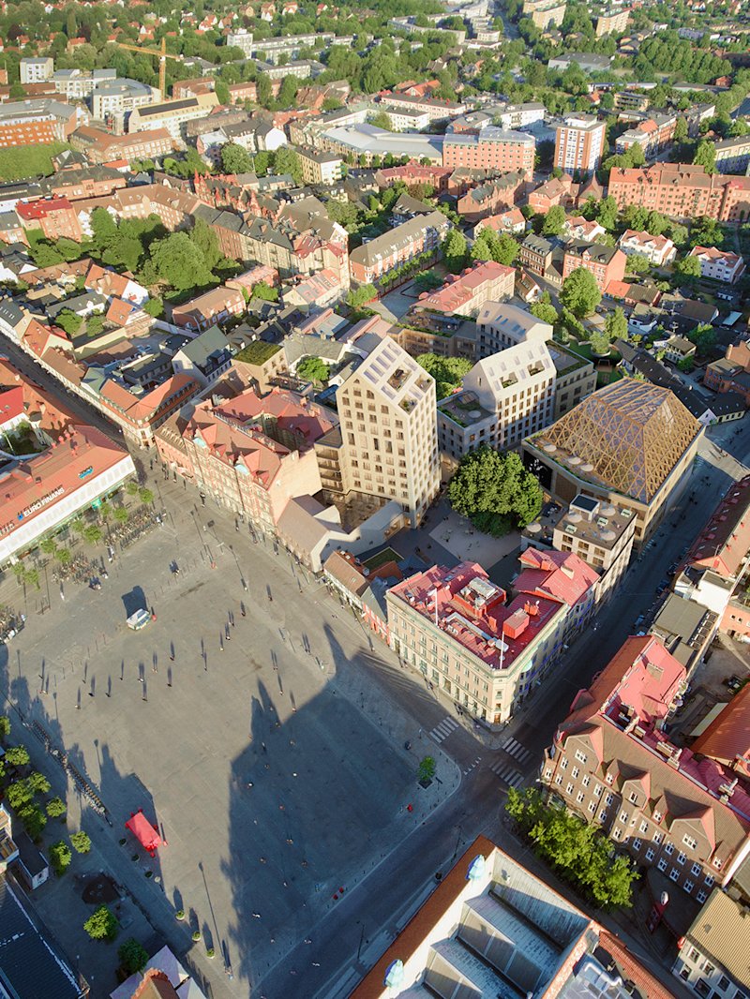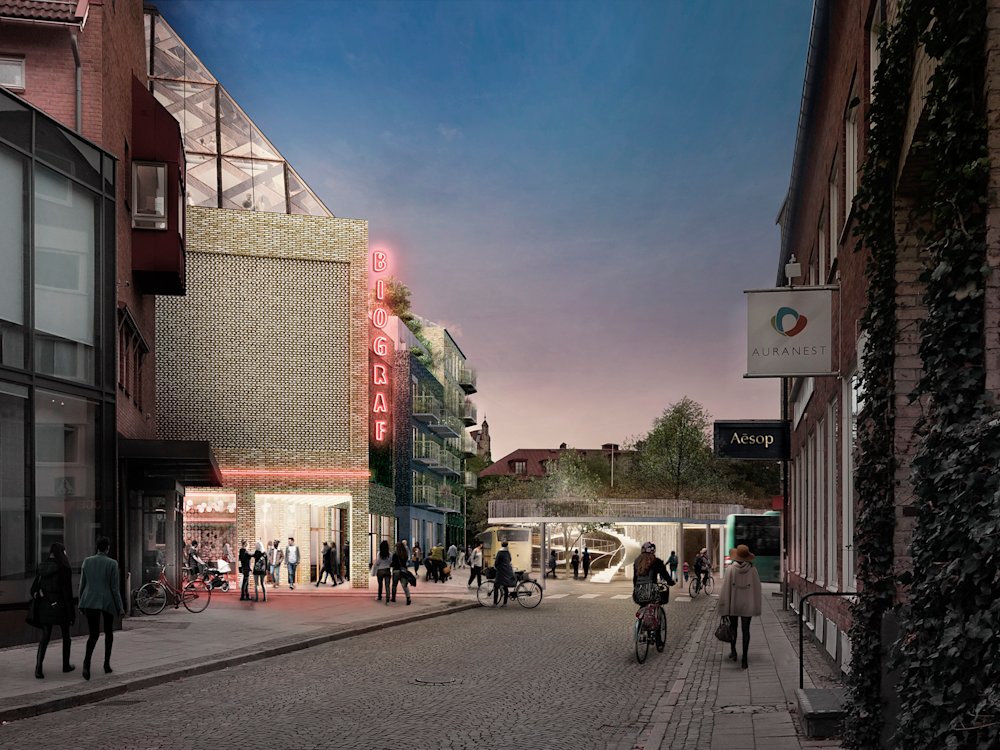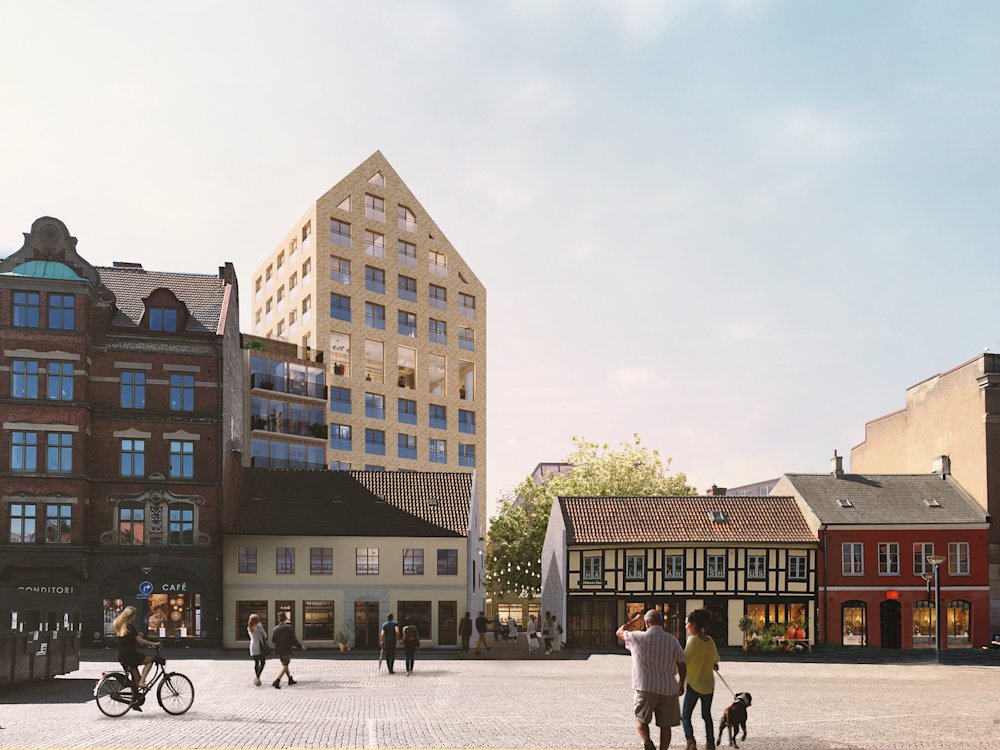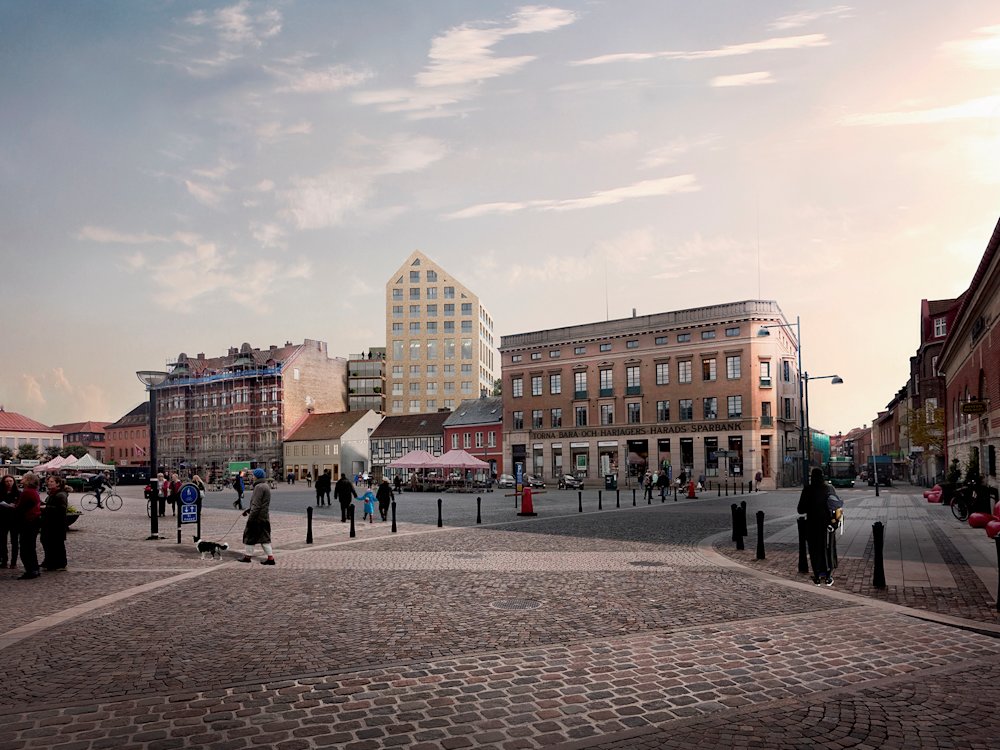Having won a parallel commission, Marge is set to continue its work on the Galten neighbourhood in central Lund on behalf of property developers NorCap and Wästbygg. The neighbourhood is located in the heart of Lund, bordering Mårtenstorget, the city’s largest square, to the north. A new venue is to be created here, lined with shops, restaurants, a cinema, offices, and apartments. Part of the neighbourhood is allocated for the Bankgatan bus station, while the playground area of Vårfruskolan is kept intact. Buildings of cultural value are preserved and integrated into the new neighbourhood.
In a complex project with a broad programme, it has been our aim to maintain and strengthen the essence of Lund. The city’s clear urban spaces, labyrinthine streets, varied scale, passages and lush courtyards are all part of what makes Lund attractive. The neighbourhood has therefore been designed to incorporate an intertwined system of both public and private courtyard areas of the sort typically associated with Lund.
Our proposal sees the Galten neighbourhood divided into two new neighbourhoods, in line with how the city’s urban fabric has historically become increasingly finely meshed as activity in the large medieval neighbourhoods has blossomed, and demand for land has increased. This division provides a robust and sustainable framework for the proposal. The perimeters of the neighbourhoods respectfully meet surrounding buildings on the same scale, with the bulk of the development concentrated within them. The bus station will be re-sited in the south of the neighbourhood, where Vårfruskolan from 1870 retains its dominant role.
In addition to premises for shops, services, culture and offices, densification of the Galten neighbourhood will mean housing for some 500 new residents. Different forms of tenure for the residents lay a good foundation for social sustainability, and the mixed-use development suggests the city becomes more active and dynamic.
Bankgatan and Mårtenstorget’s southern stretch will be developed to incorporate active ground floors. Multihuset – a multi-activity building housing shops, a cinema, and offices – enjoys a prominent position, visible from connecting streets. The flow of cinema goers is aimed at providing a good customer base for other evening activities such as bars and restaurants. These are gathered in the softer interior of the neighbourhood: a public but intimate urban space centred around the old sycamore tree of Carlssons Trädgård.
Project: Kv Galten Status: Ongoing Area: 19500 m2 Type: New-build and rebuild of residentials, offices, and commercial facilities Scope: Parallel commission, development plan Location: Lund Client: CentrumShopping Lund AB (Wästbygg/NorCap) Landscape: LAND Arkitektur Collaboration: SWECO, Tyréns, and for the parallel commission Paul Hansson, antiquarian Visualization: TMRW
