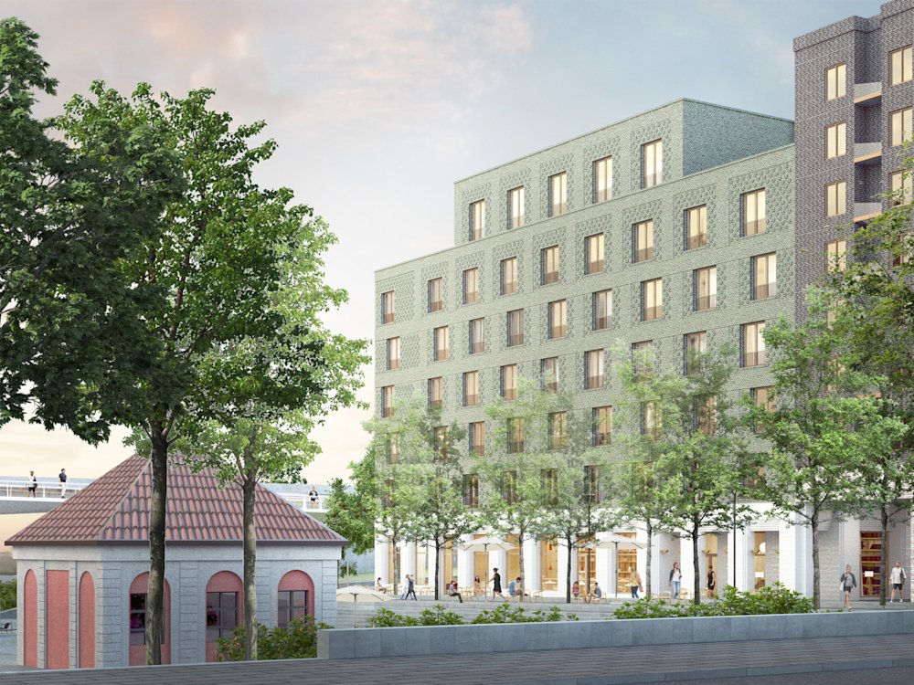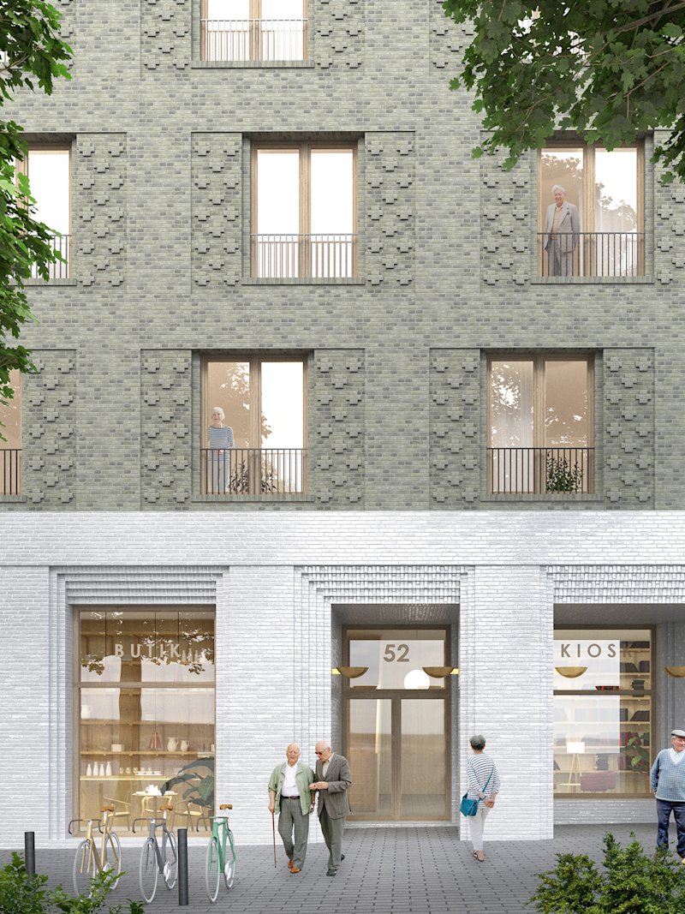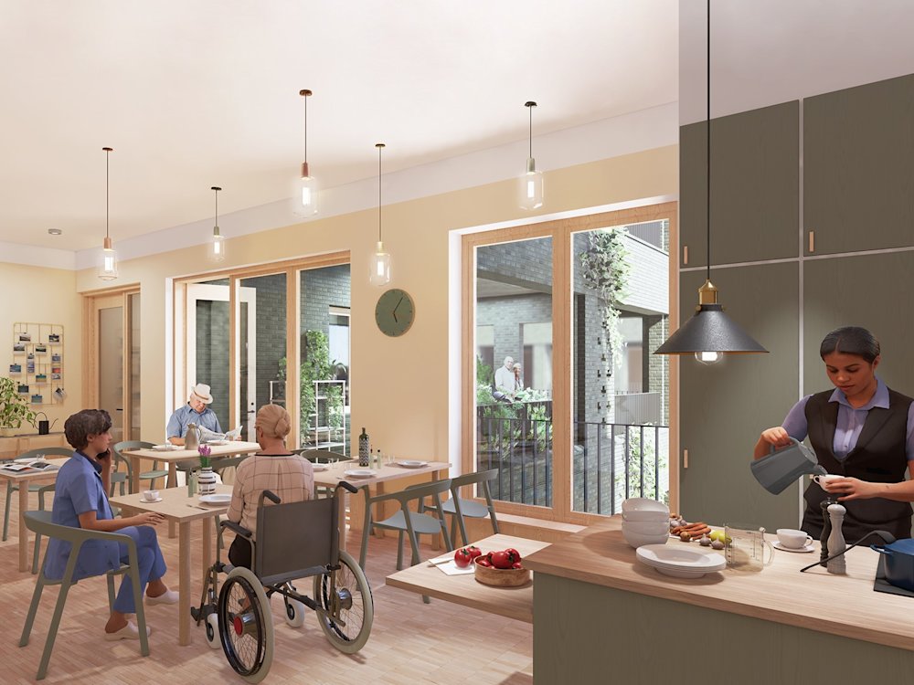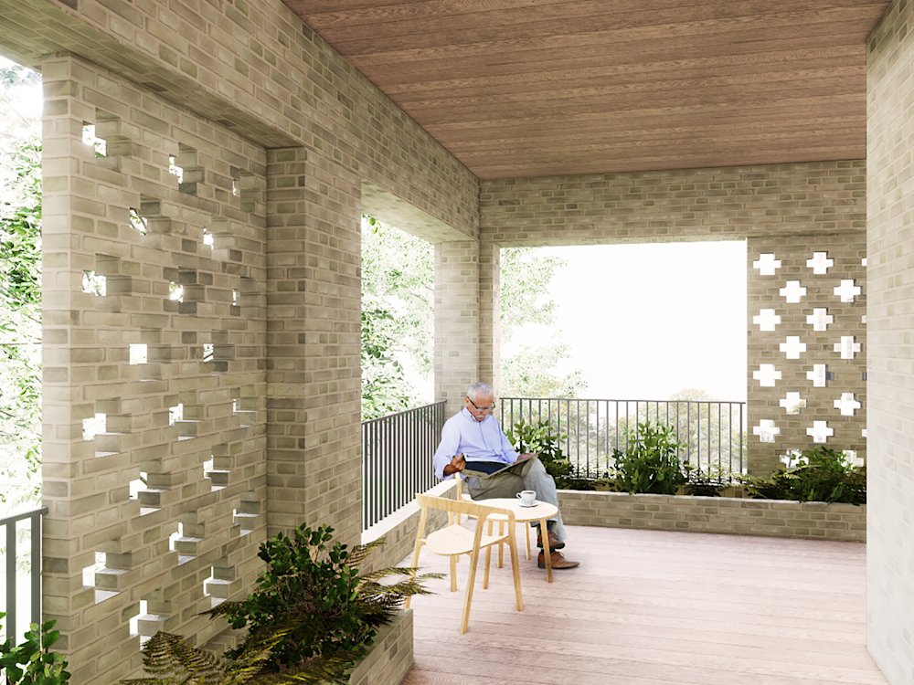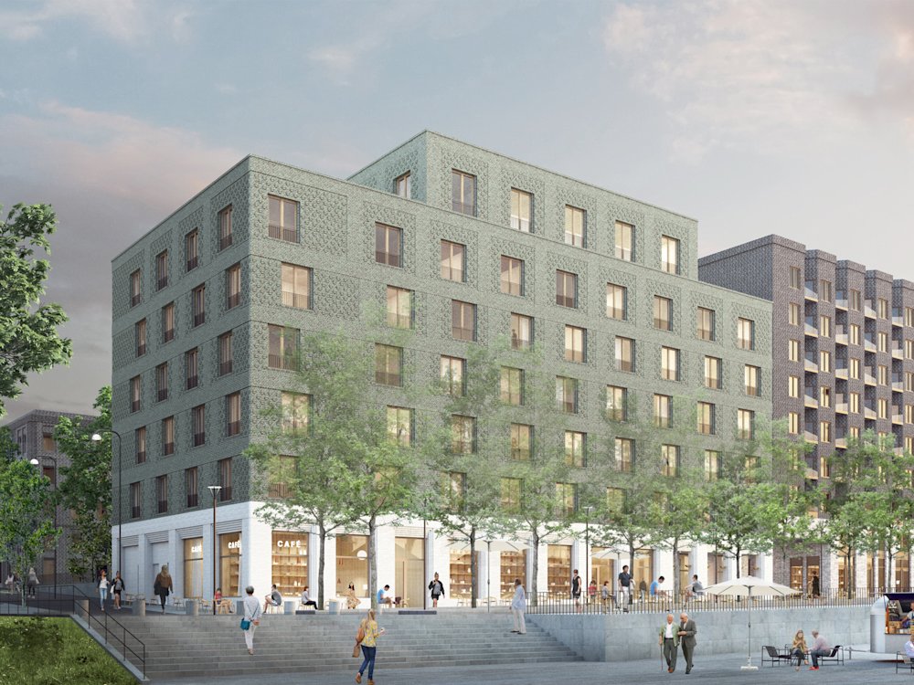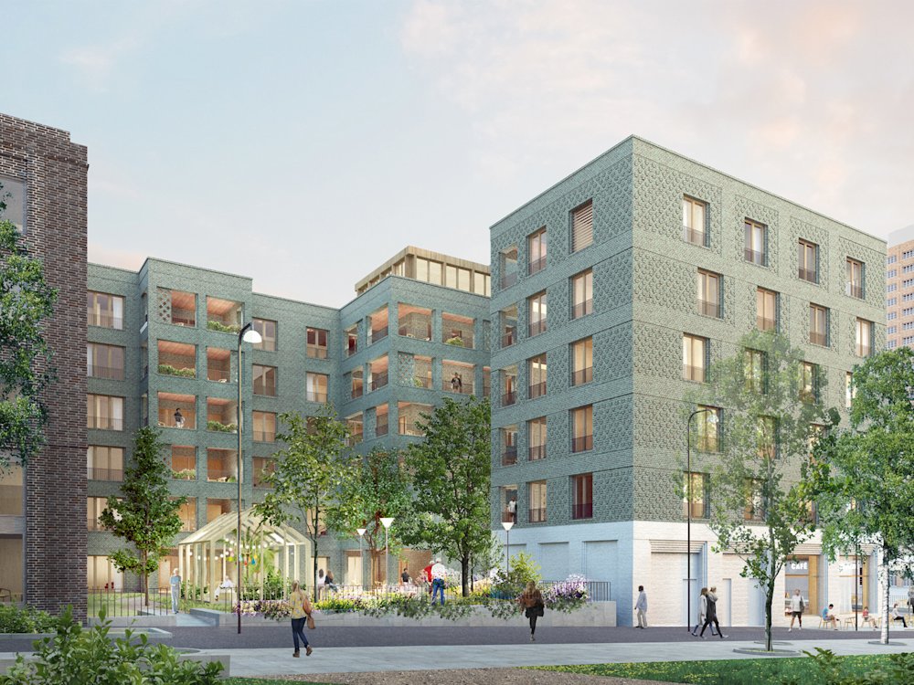Having won a developer competition, Marge Arkitekter has been commissioned by Micasa Fastigheter to develop a new care home for 90 residents in Block 13, Östra Hagastaden. The building occupies a prominent position, framing the new Tullhusplatsen square and connecting to what will become a bustling public area along the extended Norrtullsgatan. The scale of the building, its clear hierarchy and imposing ground floor visually connects it to the adjacent late 19th century districts, while the greenish tone and playful brick relief are inspired by Hagaparken’s small gazebos and pavilions. By opening the neighbourhood up to the Royal National City Park and allowing the greenery of the inner courtyard to visually link the city to the park. The proposal strengthens the connection between the block structure of the older parts of the city and the greenery of the Royal National City Park.
The white glazed brick houses offer commercial businesses and shops on the ground-levelled floor. Simple, stepped brickwork creates a subtle shadow effect that frames and reinforces the arcade look of the ground floor. The entrance to the care home is slightly set back to create a sheltered space with a bench for those waiting for transportation. It also makes the entrance stand out and easy to recognize for someone with impaired vision or cognitive impairment.
Each apartment has a French balcony, allowing all residents to enjoy a view of the outside world – even those who are confined to their beds or have a limited ability to get out on their own. A home with a recreational character in a high-density city environment is created by offering generously sized shared balconies facing the courtyard, a conservatory-like common room, a roof terrace, and its own outdoor environment in the courtyard.
Project: Micasa Hagastaden Care Home Status: Ongoing Area: 7215 m2 Type: New-build of care home Scope: Parallel commission Location: Stockholm Client: Micasa Hagastaden Landscape: Karavan Landskap
