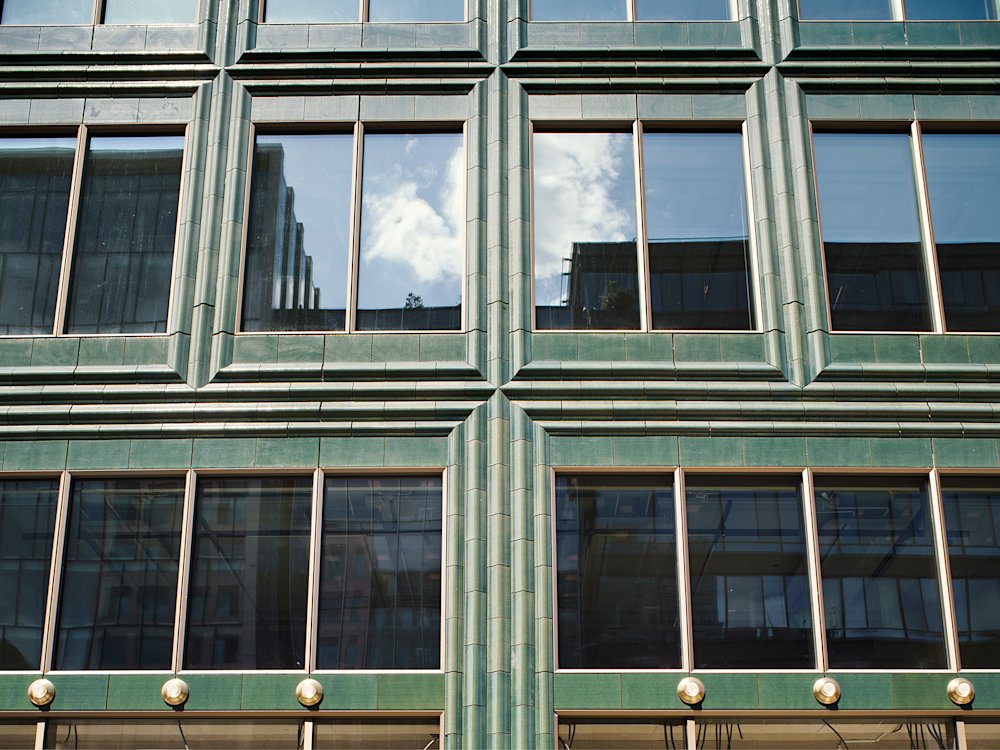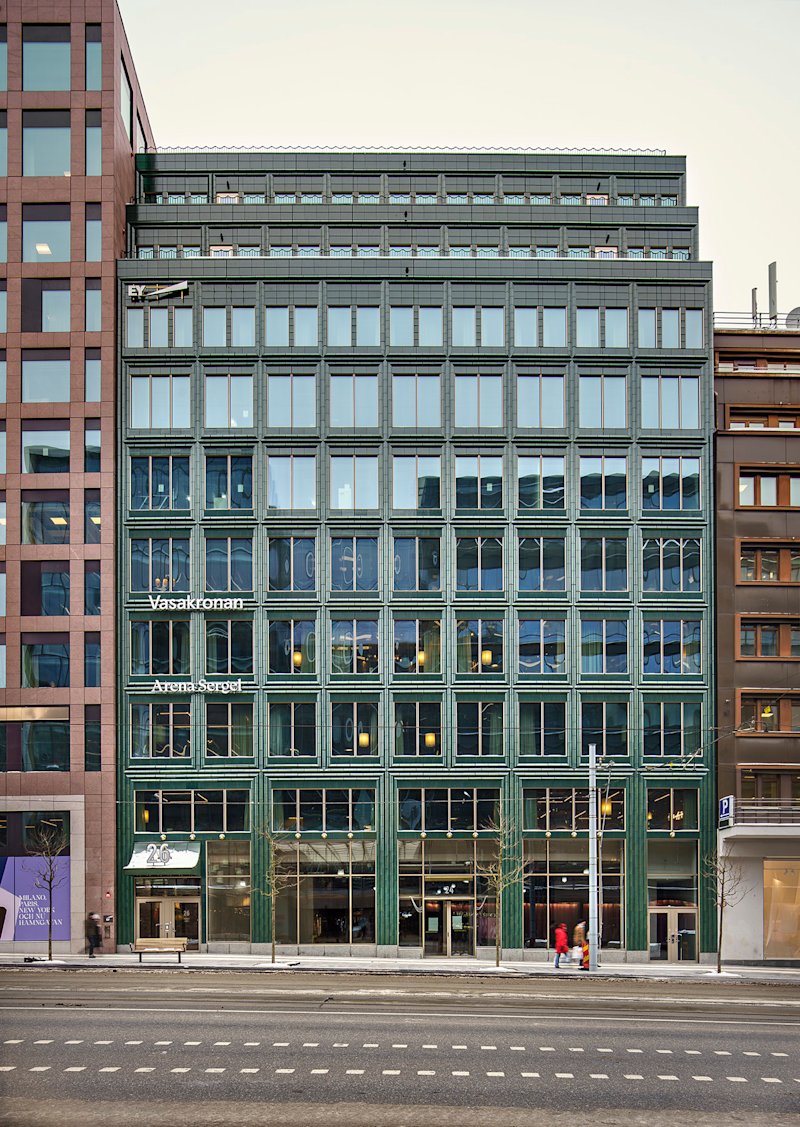As part of the “Hästskon 12 City Block” urban regeneration project, Marge Arkitekter is responsible for the design, planning and execution of façades that are considered of particular importance to the urban landscape.
Located at the south-eastern section of the property, the H Building is designed to stand out among the line of imposing edifices along Hamngatan, one of Stockholm’s major shopping streets. The new design of the façade relates to the department stores that formerly lined the street. The building is of a classic, palatial style with an elaborate and stable foundation and clear detailing on the upper storeys. Variation is created by a rhythm of window designs and an ornate lining of sheets in green. The ceramic sheets are glazed, which creates a natural variation. The window frames are in light, anodised aluminium.
The base storey rests on a foundation of green granite and boasts an unequivocal commercial character with large, glass storefronts. The entrance storey has a generous ceiling height and excellent advertising conditions. The three upper storeys are set back and feature south-facing terraces, creating excellent light conditions and attractive office space. Facing the interior of the block, the building has a simpler, more economical lining of green lacquered sheet metal cassettes. A slight dislocation of the elements creates a relief effect.
The façade is composed of prefabricated, specially built façade elements on which ceramics and sheet metal has been pre-mounted on a ventilated support system. Composed of natural materials, the smooth ceramic surface is self-cleaning and is not affected by the weather, ensuring its long-lasting durability and beauty.
The façade has been awarded the LEED Core and Shell Platinum certifications.
Project: H Building Completed: 2020 (exterior) Area: 12 000 m2 Type: New-build of office and commercial facilities Scope: Designing and detailing of facades: Developed design, building permission, construction drawings Procourement: Tradional contract Location: Hamngatan, Stockholm Client: Vasakronan Landscape: Karavan landskap Entrepreneur: Zengun Environment certification: Leed Core and Shell Platinum Photo: Johan Fowelin Awards: Nominated for 'Årets Fasad 2020'

