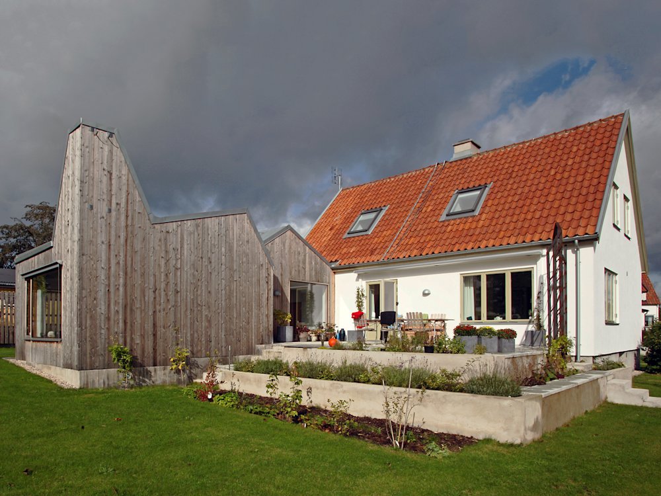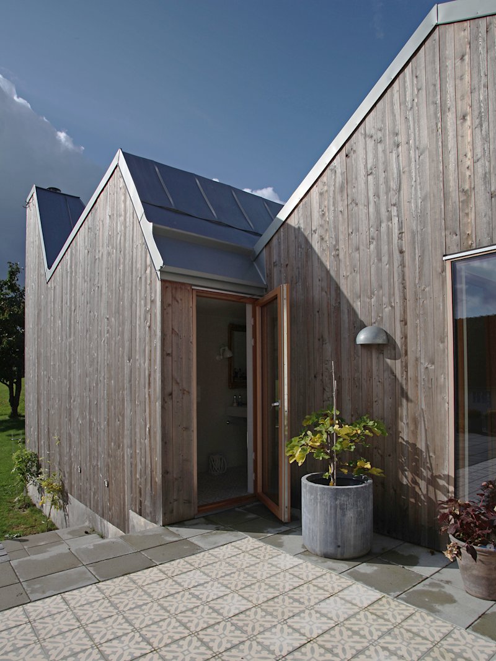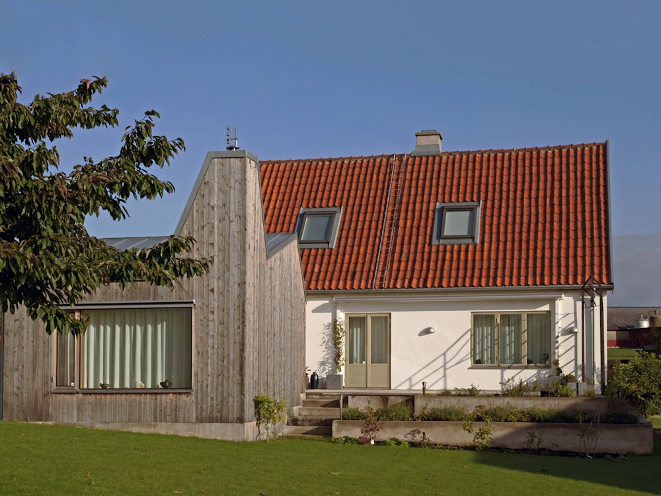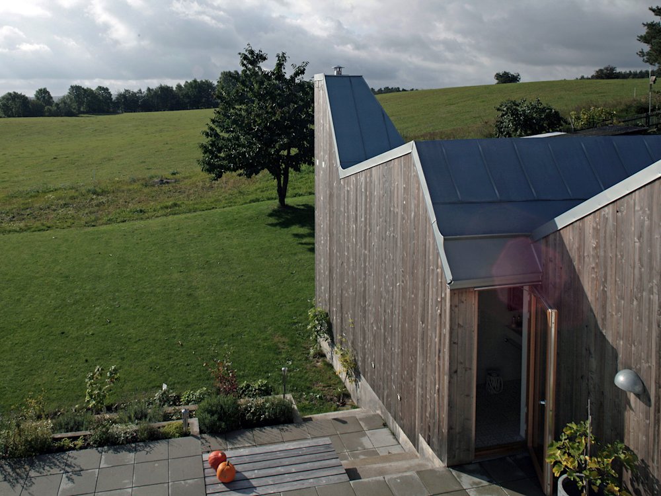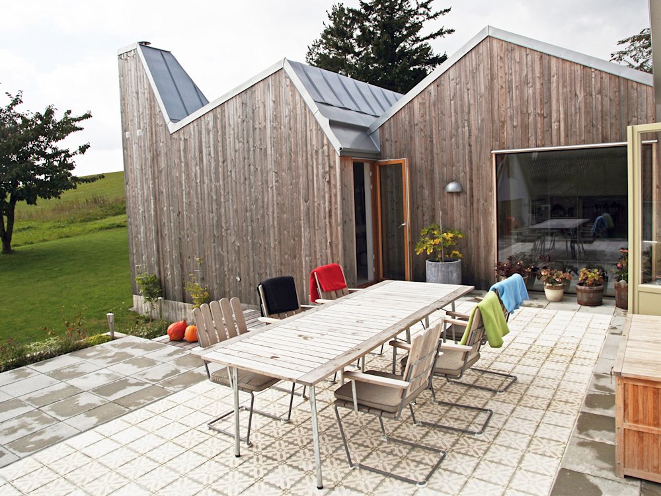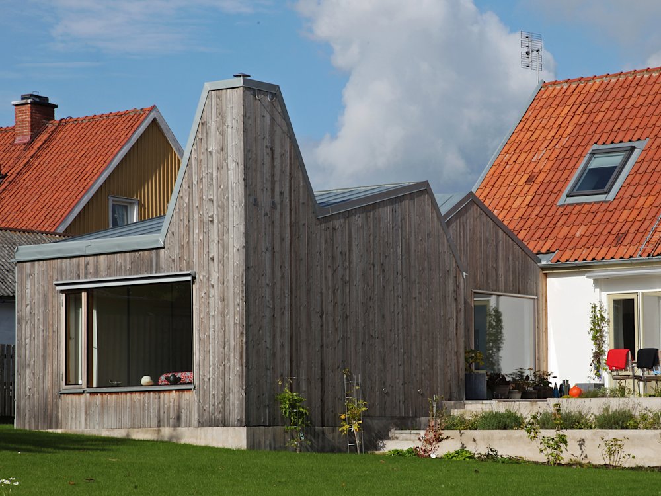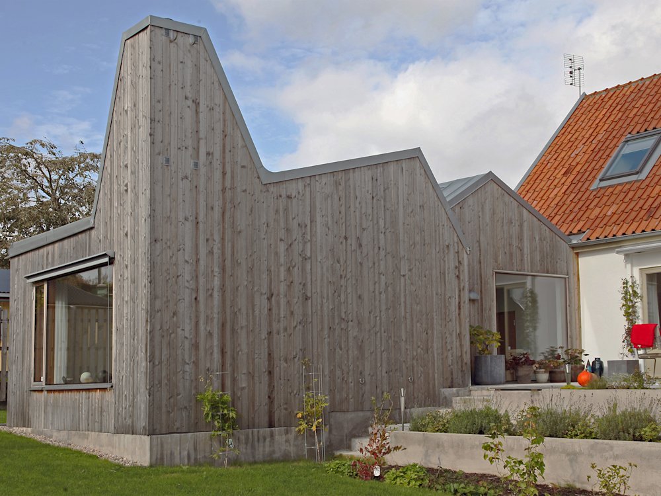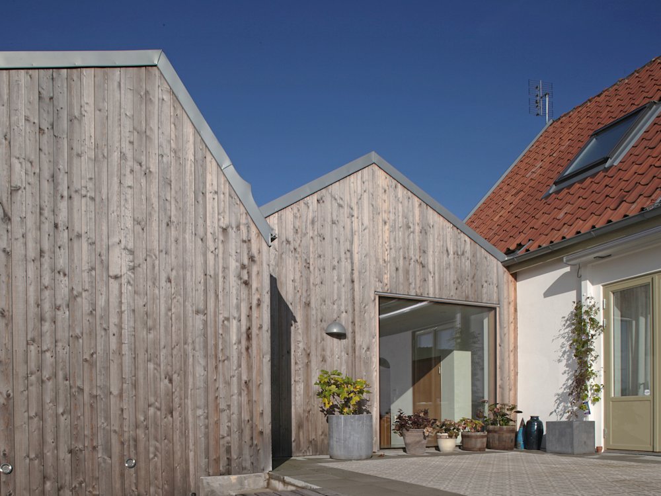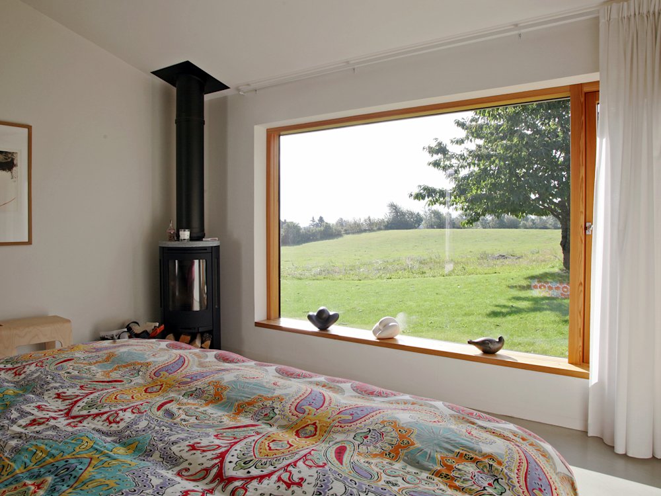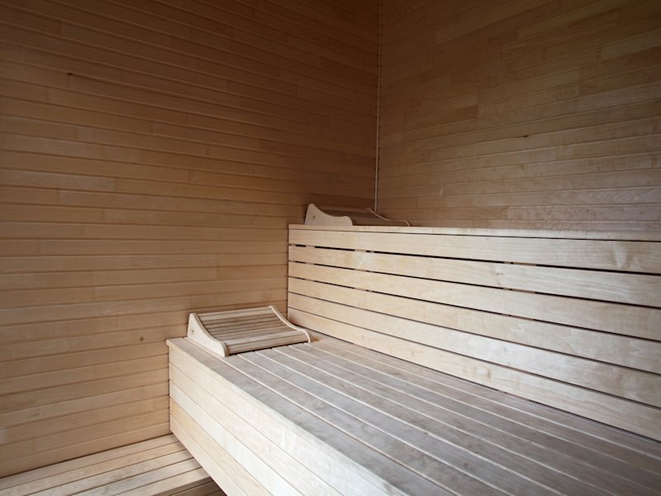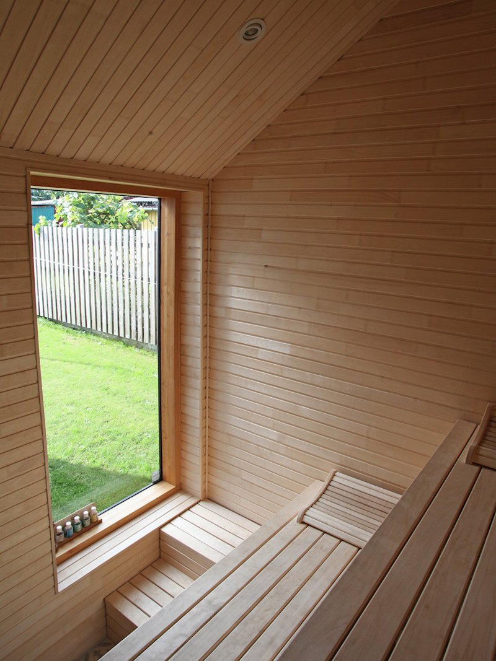The original private villa lies along a village street in Maglehem. The extension is set back from the street to preserve the established streetscape while also helping to frame the elevated terrace.
The saddle shaped roof emulates the existing roof adjacent but terminates at the high point where the chimney protrudes.
The family needed an extra bedroom and bathroom and also expressed the hope for more direct contact with the garden. The floor pattern on the terrace picks up again on the interior to draw the spaces together through a large window.
Project: Villa E Completed: 2011 Area: 60 m2 Type: Rebuild and extension of private house Scope: Concept design to completion Procurement: xxx Location: Maglehem Client: Private Photography: xxx
