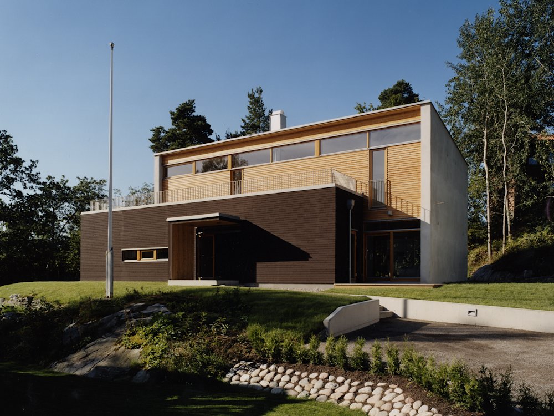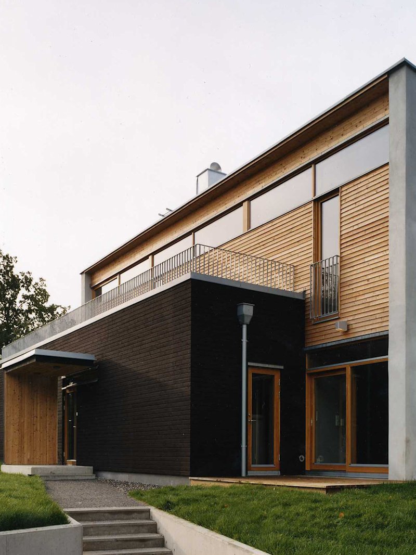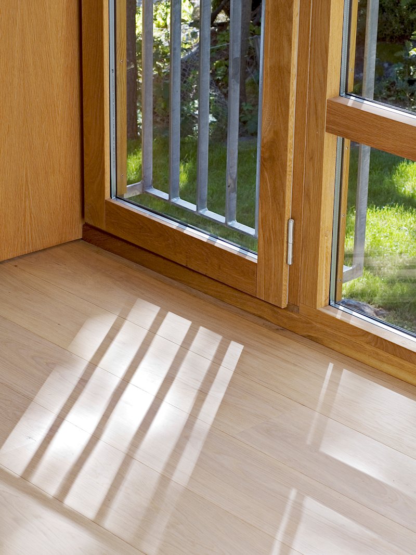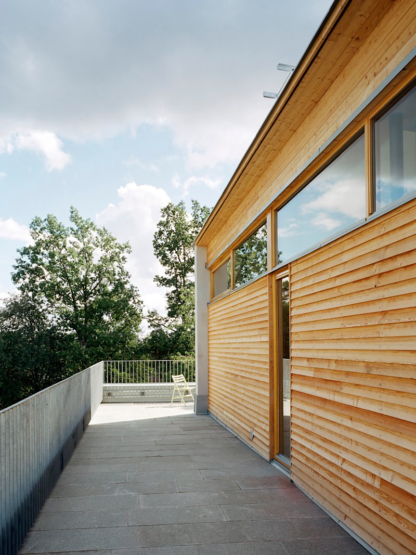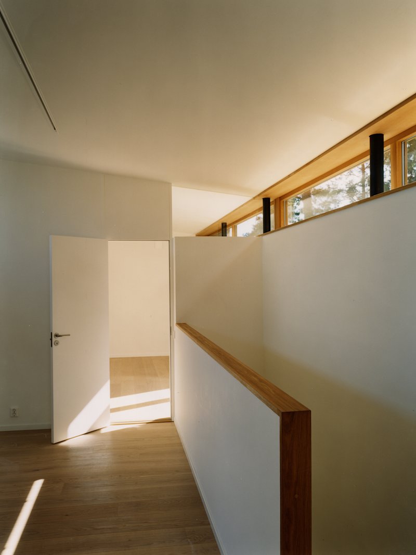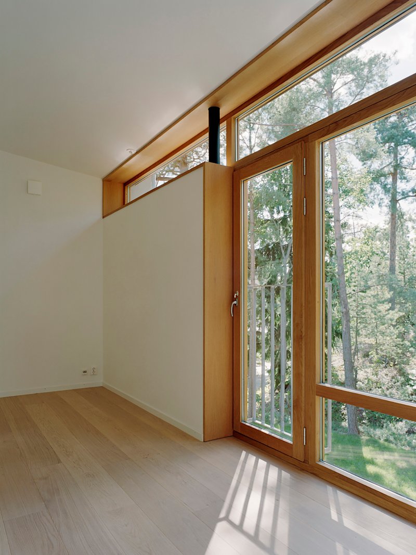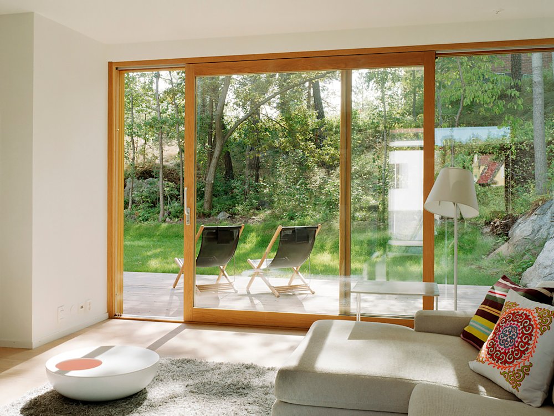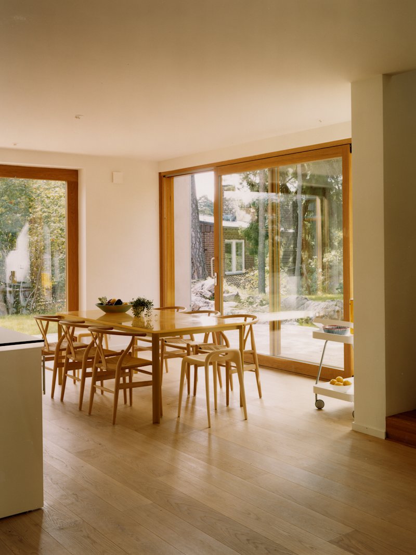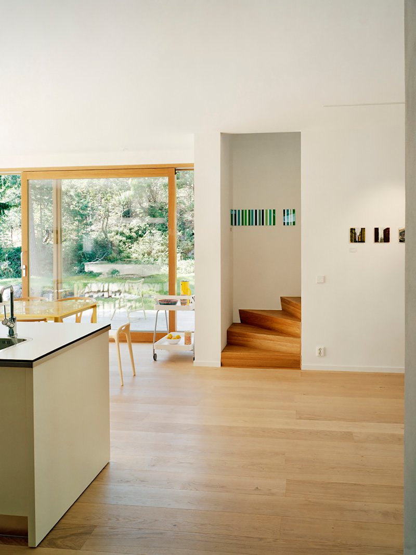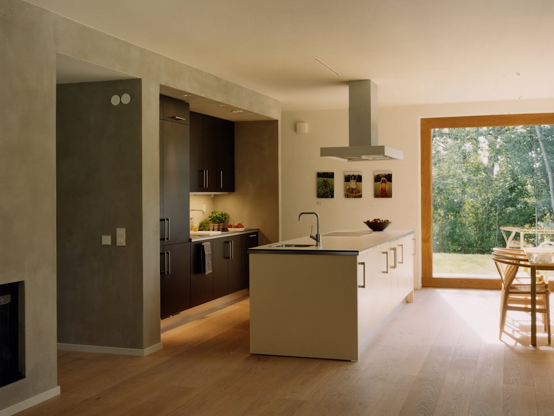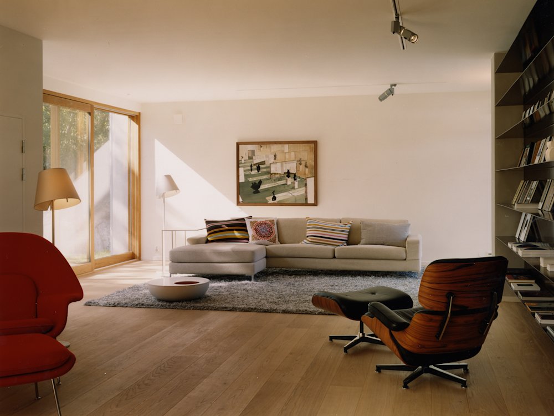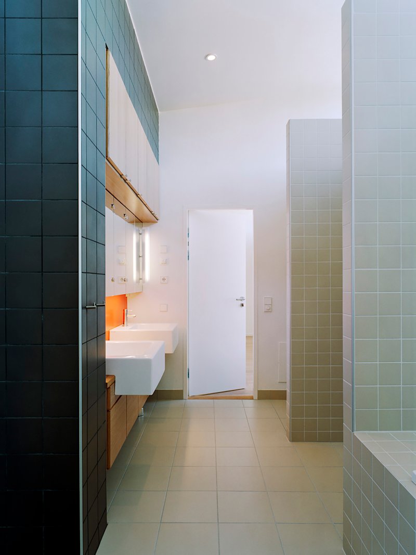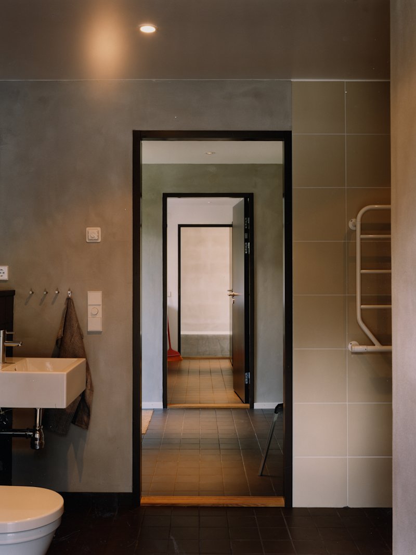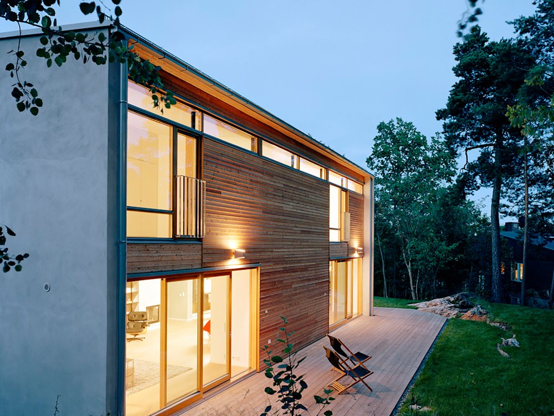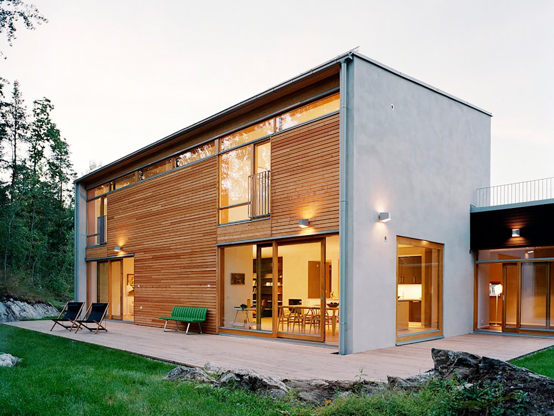A quality house model in two plan variations and three sizes: Small (150m2), Medium (180m2) and Large (210m2). The homes offer generous open space to allow free movement and large rooms. The contact with the outside through views and the accessibility of terraces from different levels is an important part of the plan. The house pairs a larger and smaller volume where the smaller houses the entrance and supporting bathroom, laundry, and kitchen. The larger volume holds the dining room, living room and the staircase leading to the bedrooms and family room. The family room opens onto the roof of the smaller volume which acts as a roof terrace. The small volume is given a more intimate private character in contrast to the open and light-filled larger volume.
Project: Villa 1.0 First house completed: 2005 Area: 150 m2, 180 m2, and 215 m2 Type: Quality house model in three sizes Scope: Concept to completion Location: Lidingö, display house Client: Byggnadsfirman Erik Wallin AB Photography: Max Plunger Awards: Nominated for the Mies van der Rohe Prize 2006 Collaboration: Kjellander Sjöberg
