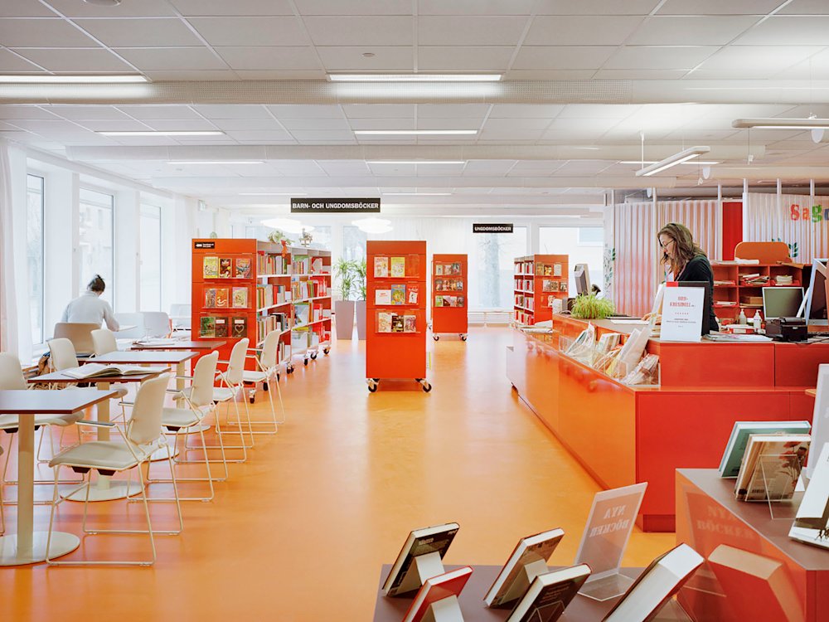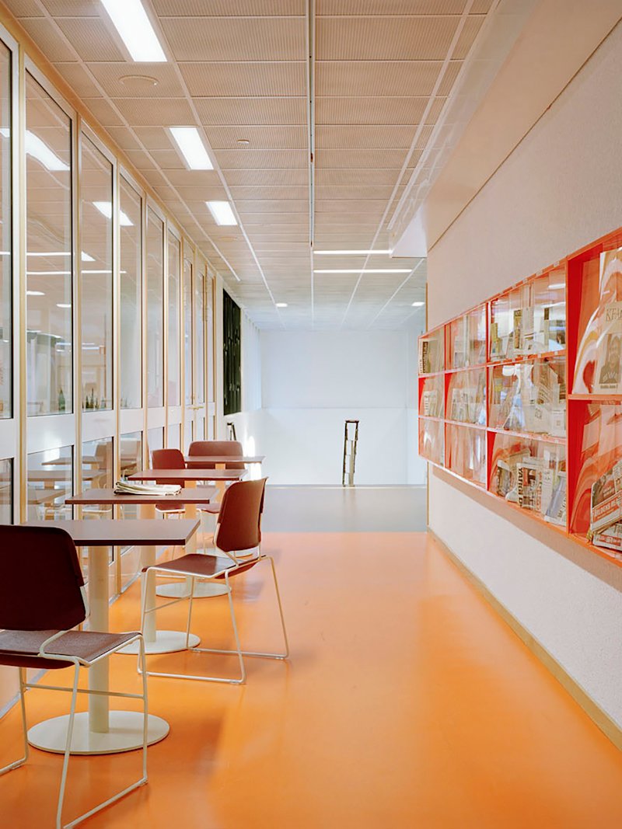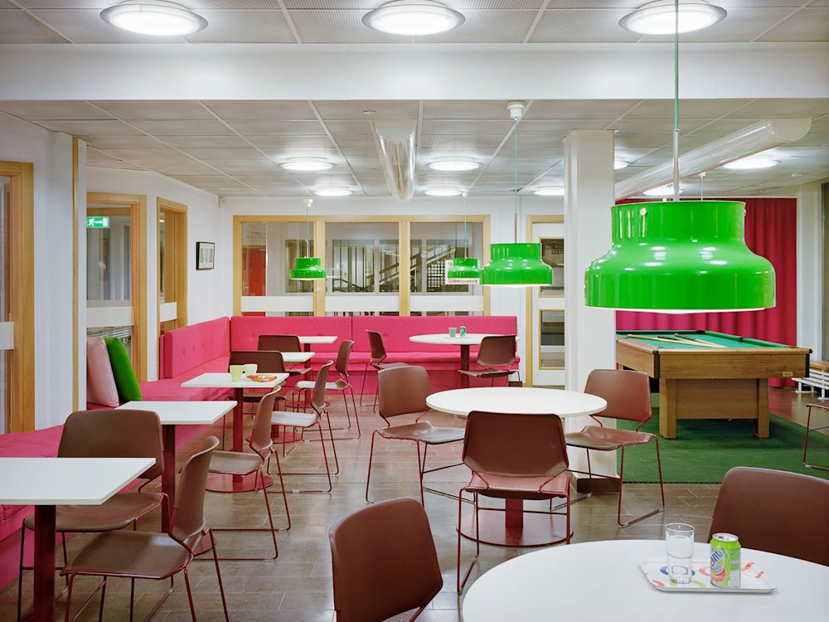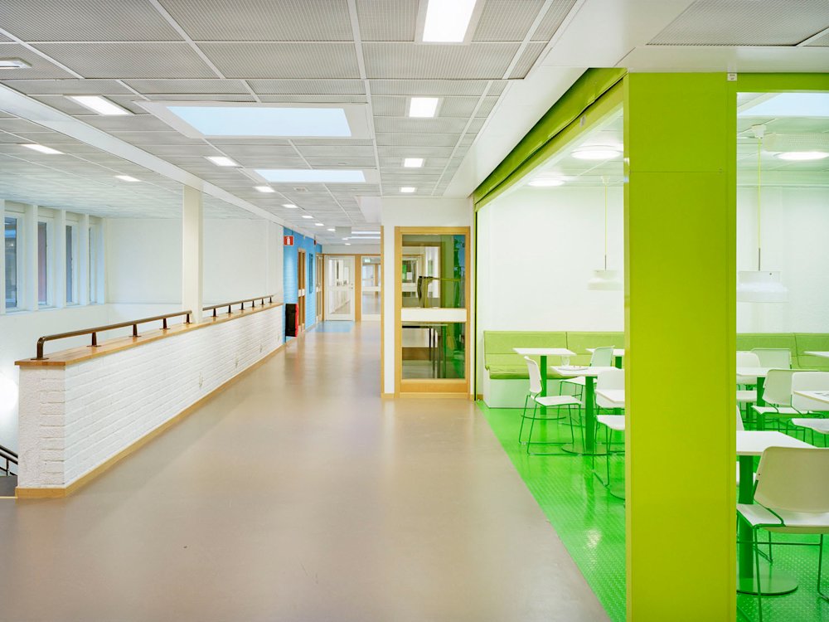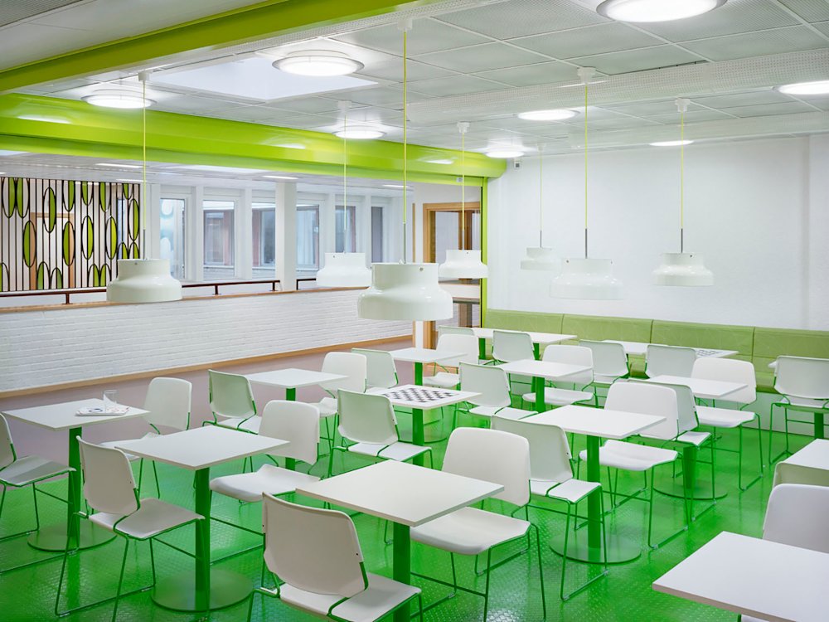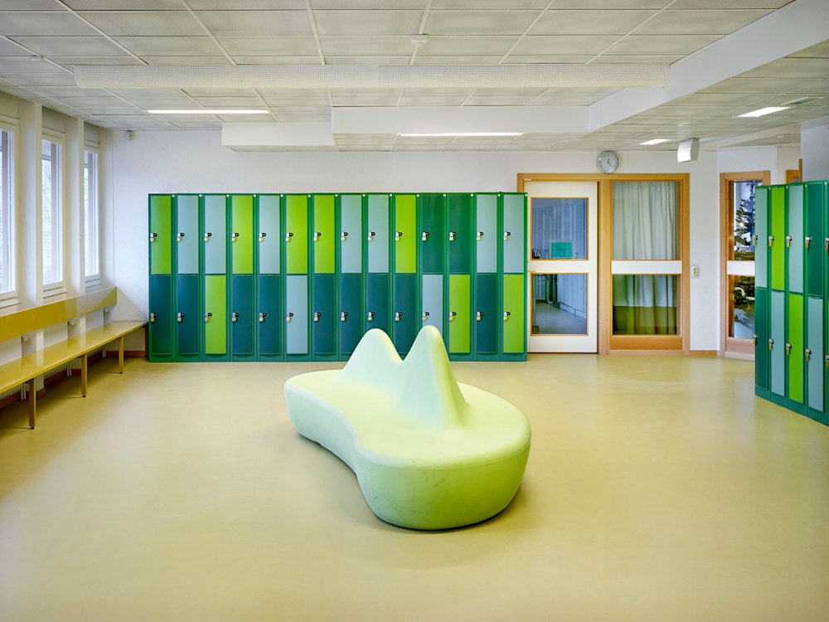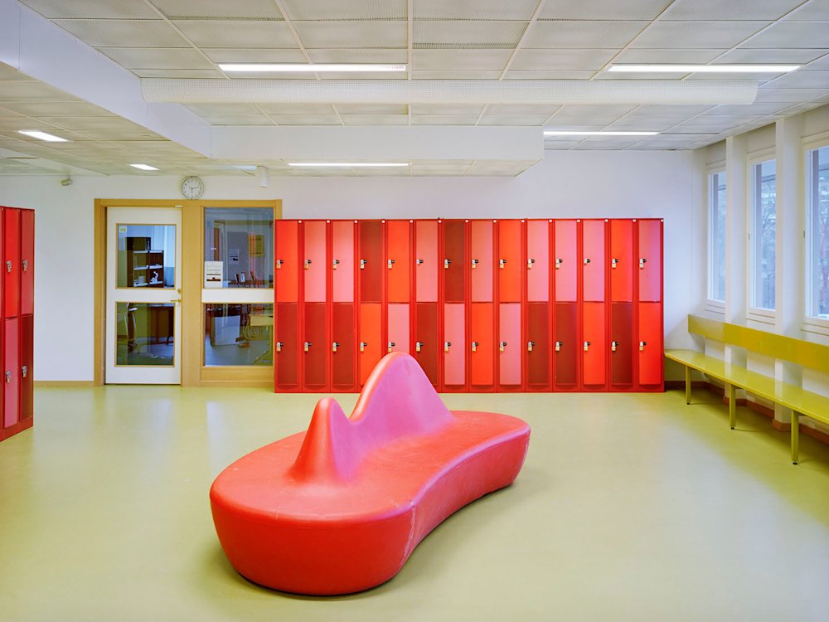The municipality of Huddinge has decided to unify the school, library, international children’s museum of art and a playground under a single roof of the school building. The ambition was to create a new cultural center and meeting place in Vårby gardens as the essential antithesis of the shopping center’s commercial atmosphere.
By weaving together the various programs and functions an environment for meeting and sharing is created. The various functions take on a clear identity through interior design that assigns bold colors and materials to each. The old internal corridor is transformed into a major public passage through the building.
Project: Vårbyhuset Completed: 2009 Area: 7350 m2 Type: Interior for a library, a youth recreation center as well as an international children's art musuem Scope: Concept design to completion Location: Huddinge Client: Municipality of Huddinge Photography: Johan Fowelin
