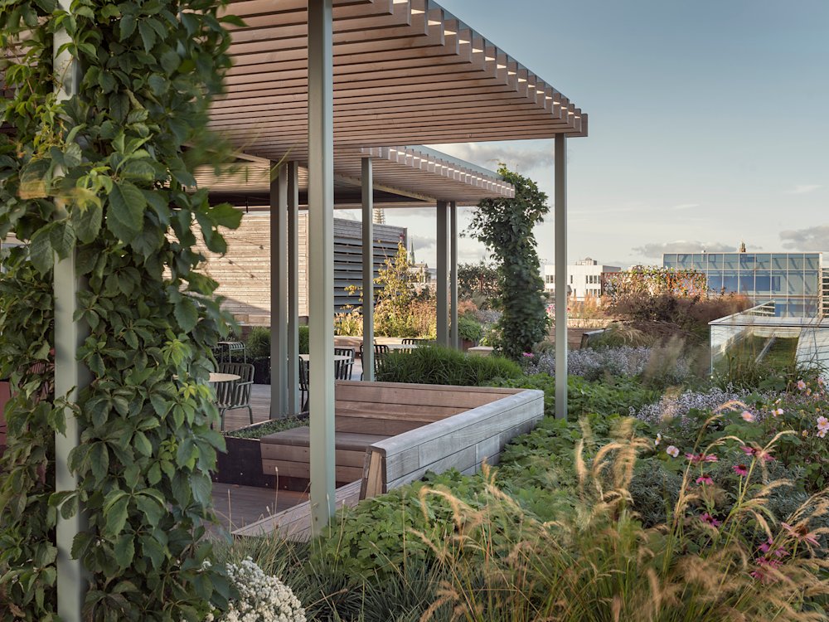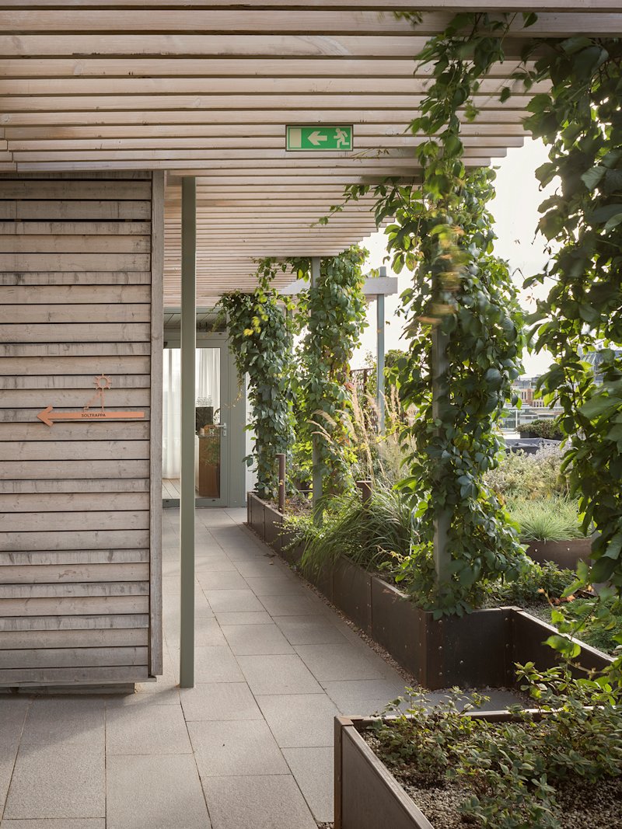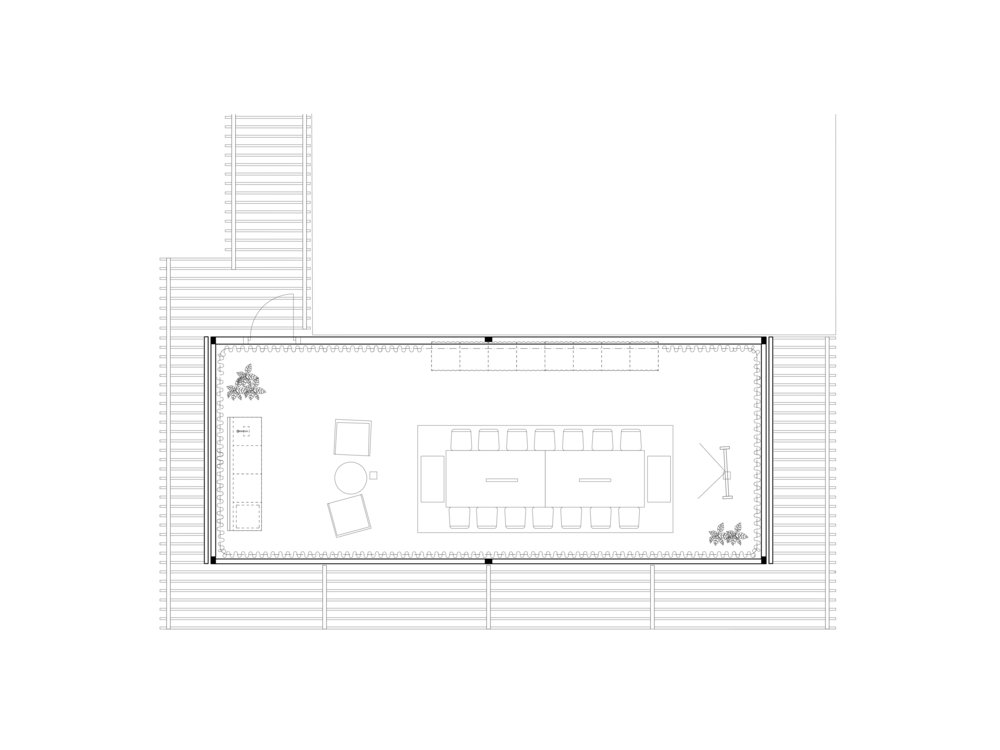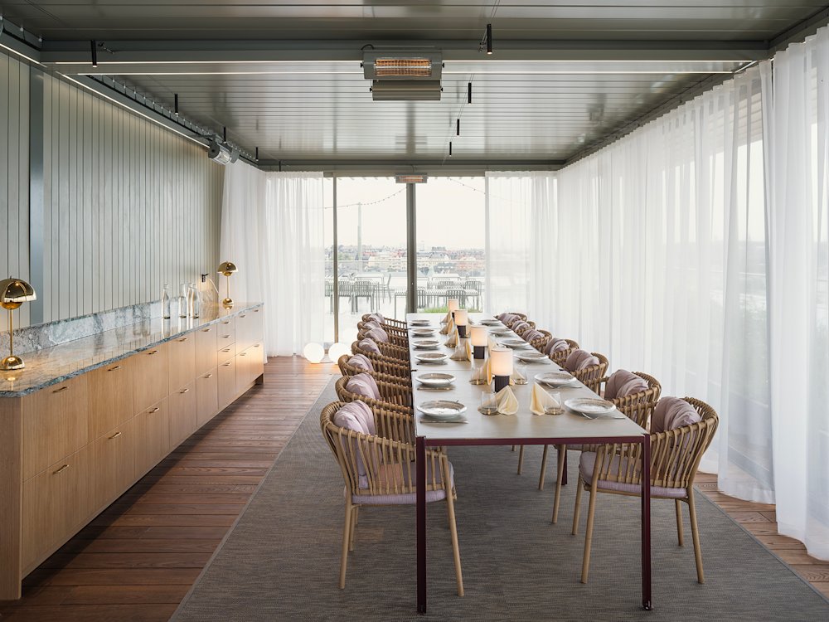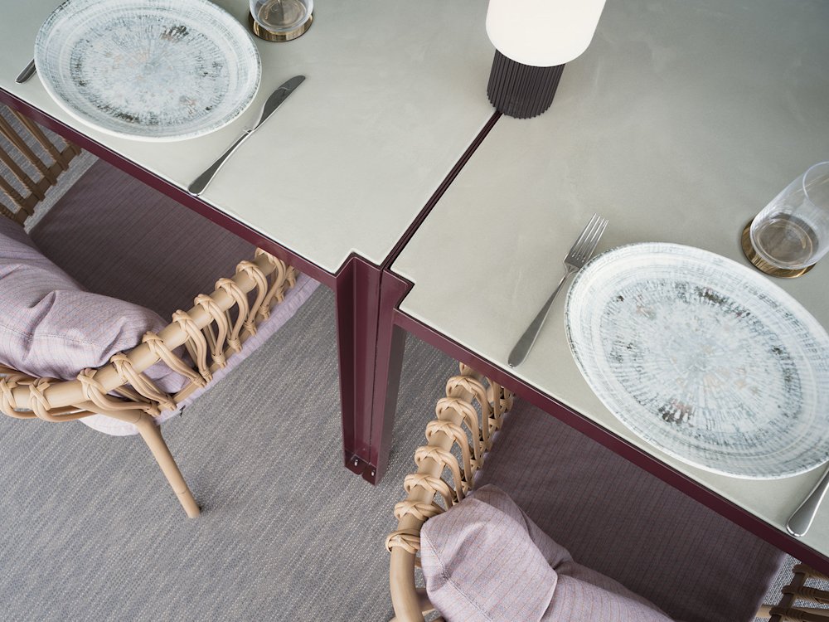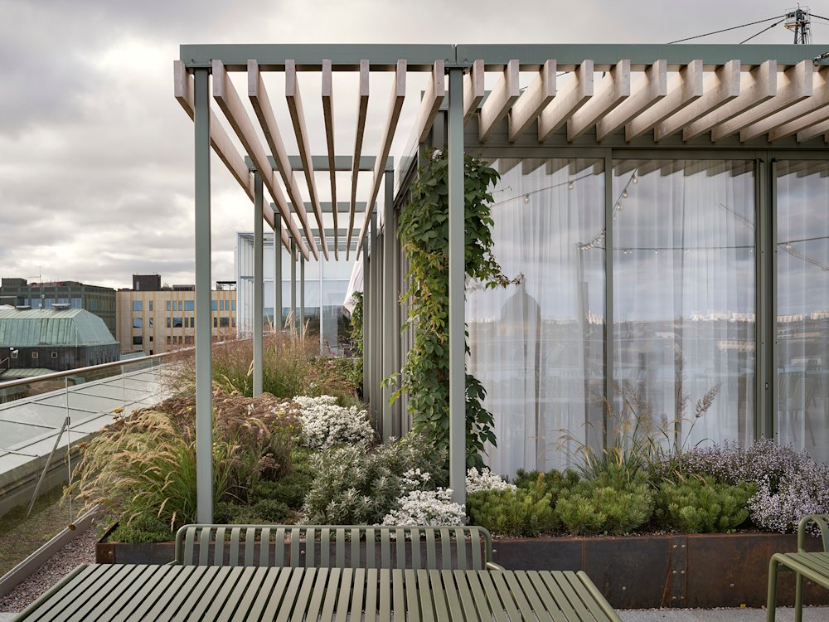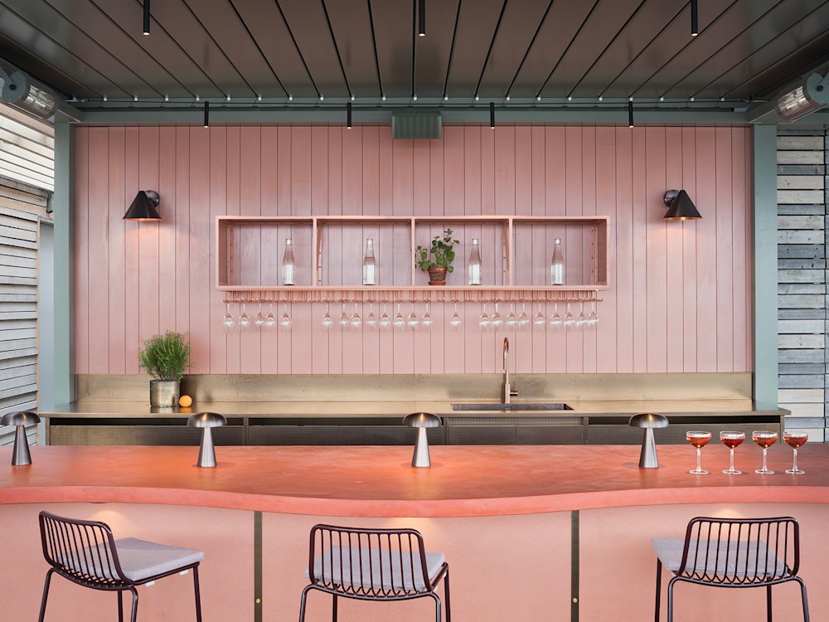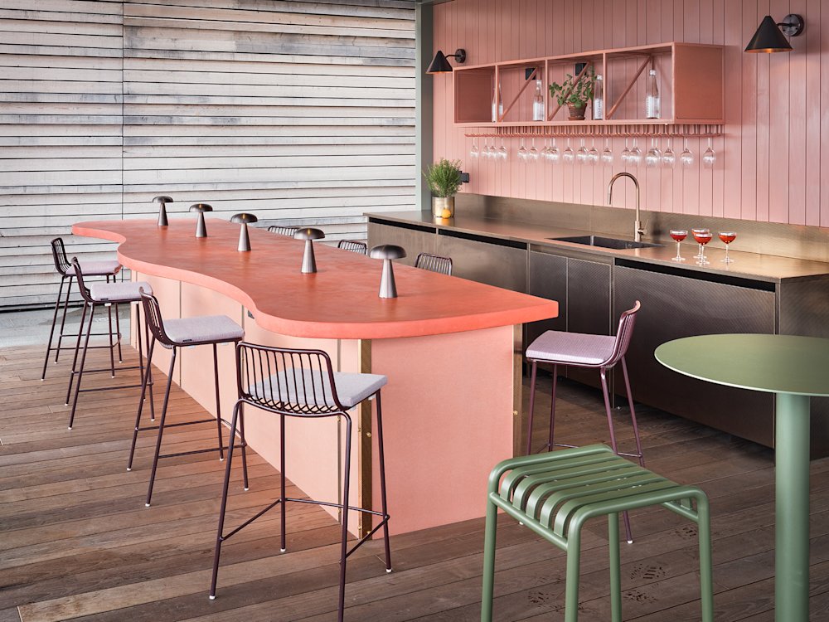Green Roof Park with a View of Stockholm
In collaboration with Karavan landscape architects, Marge arkitekter has designed a green oasis on the roof of Mästerhuset with a 360-degree view of Stockholm. Shared by all tenants, the roof park adds a unique quality to the offices in the building. The various areas were planned with sun and wind in mind in order to create protected and pleasant spaces providing opportunities for both work and rest as well as recreation, meetings and larger events.
The additions consist of a pergola with a bar and a meeting pavilion, which together with the green and varied outdoor environment create distinct paths and areas for informal gatherings. The bar functions as an everyday meeting place where tenants can heat up their lunches and which can be used for larger catered events. The raised plant beds create space for a variety of species and bigger shrubs and trees, which contribute significantly to an increased variety in the district. Existing granite slabs, wooden panels and lighting have been reused to minimise environmental impact.
The materials and colour scheme have been carefully chosen to foster a feeling of elegance and exclusivity, while sustainability and requirements for durability in the outdoor environment have helped set the framework. The organically formed bar picks up the colours from the building's red stone façade and the counter is of red-pigmented clay plaster, treated with ecological stone oil. The pink and red are framed by brass light fixtures and signs and a gold-hued metal bench which beautifully complements the welcoming and inviting bar. In the pavilion, the specially designed tables have been coated with the same type of clay plaster, here in light green. To harmonise with the greenery and Stockholm’s green copper roofs, The dominant colour of the pavilion is green. In the interior, the green hue has been complemented with a burgundy base on the table’s frame – which has also been used to lacquer the reused stools. Benches clad with oak veneer and slabs of Swedish green marble add warmth and elegance to the space. Delicate textiles envelop the entire space whose roof and walls can be opened on warm summer days.
Project: Roof terrace in Stockholm Completed: 2023 Area: 105 m2 + terrass Type: Pavilions, pergola and interior Scope: Concept to completion Location: Stockholm Landscape: Karavan Landskap Photography: Johan Fowelin
