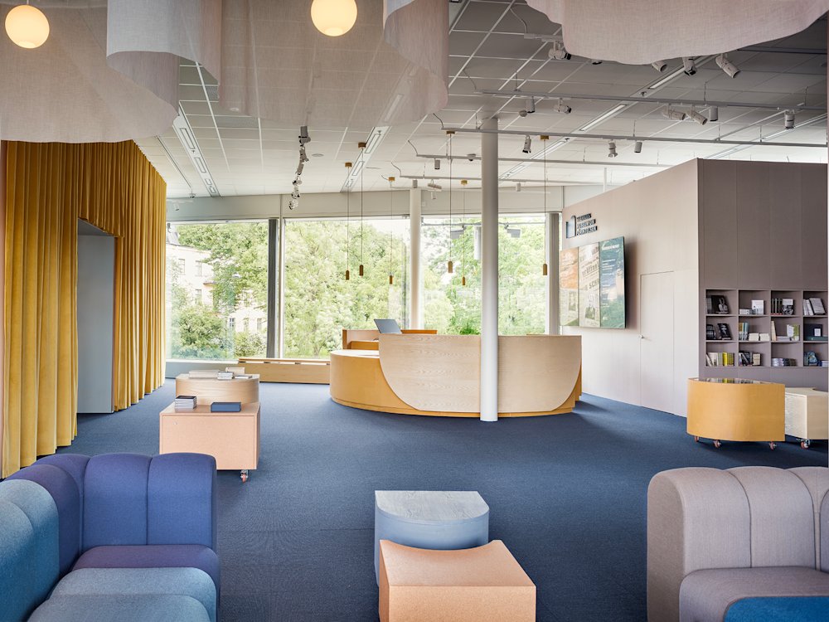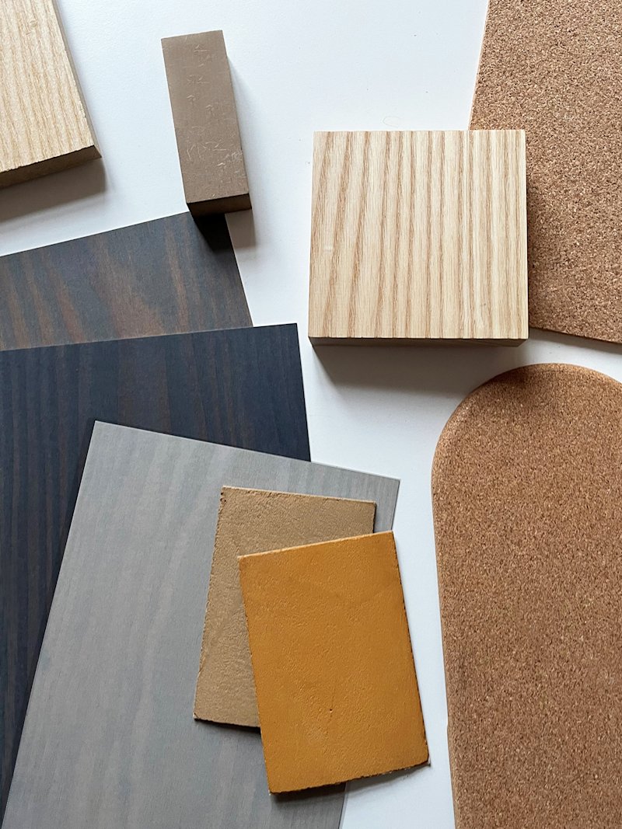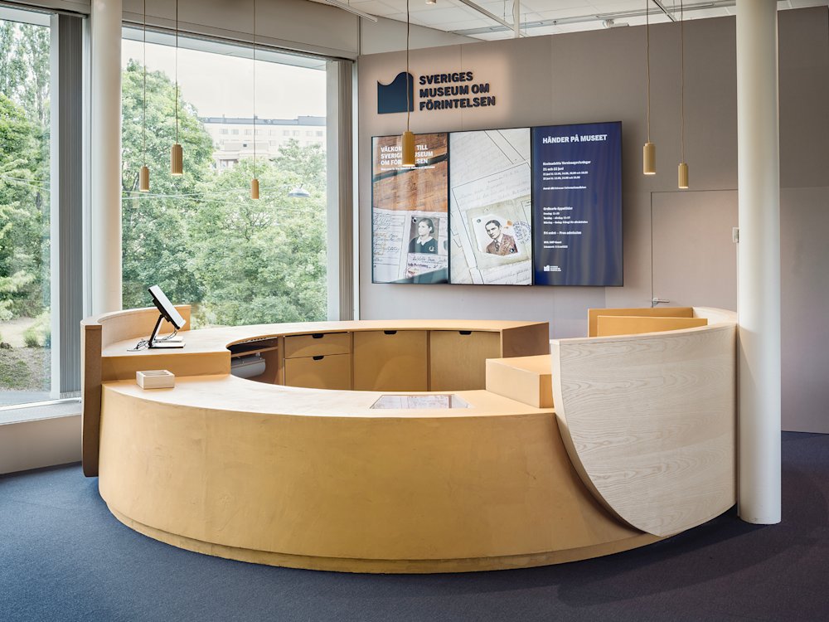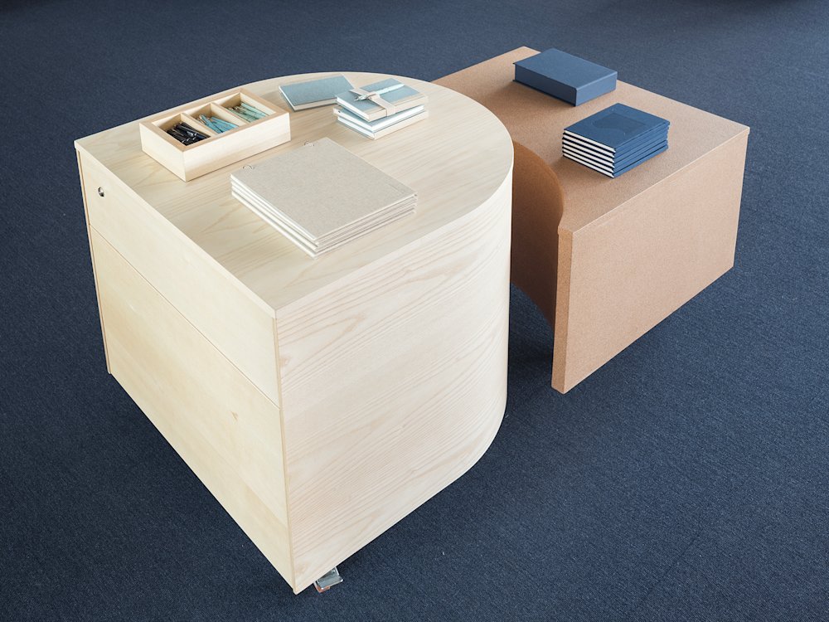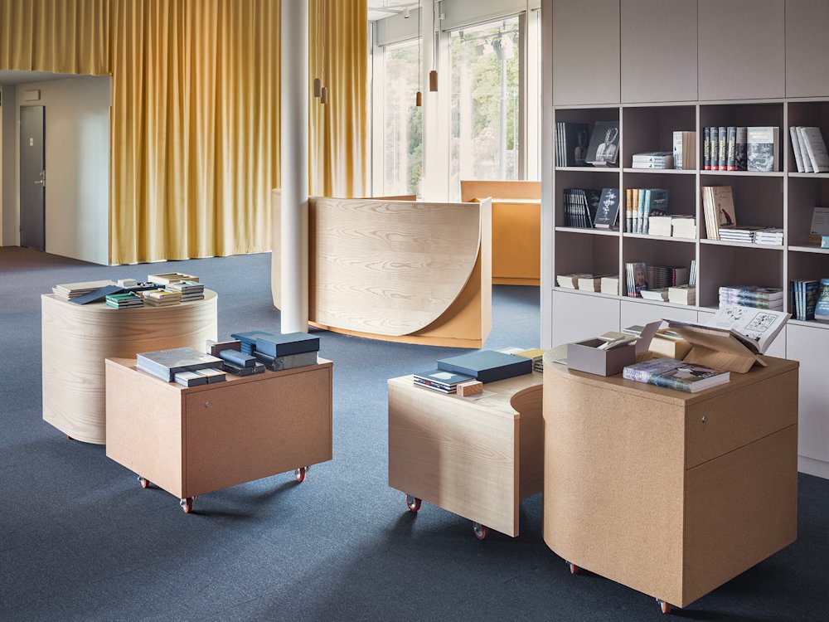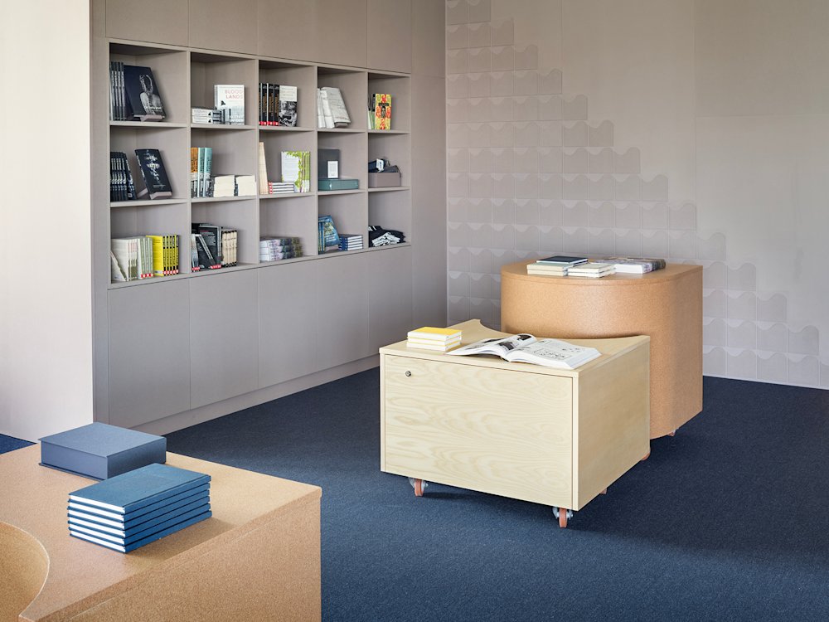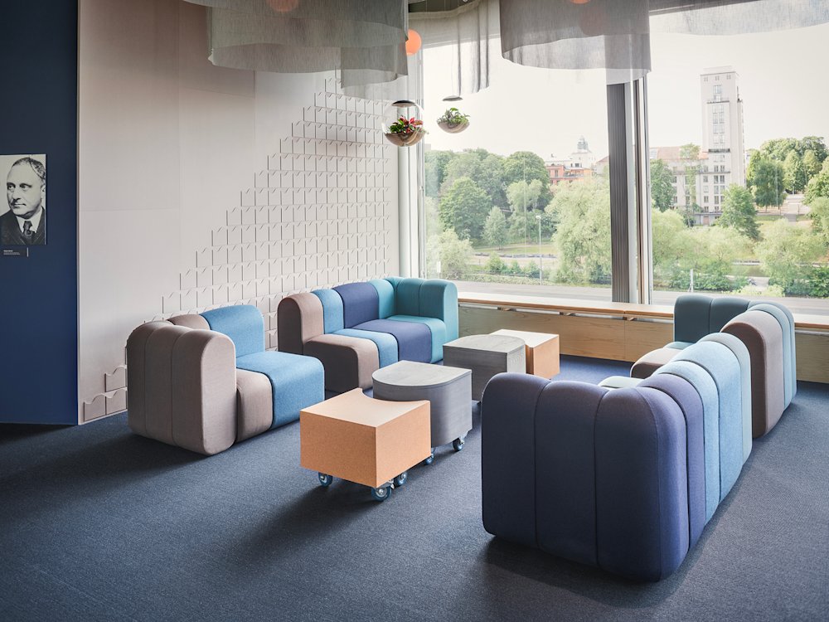Strong Feelings in a Relaxed Museum Environment
In autumn 2021, the Swedish Government instructed the National Historical Museums of Sweden to establish and build the Swedish Holocaust Museum. Located in Glashuset at Torsgatan 19 in Stockholm and opened in summer 2023, the purpose of the museum is to preserve and deepen knowledge of the Holocaust. Marge won the competition to design the museum’s new entrance, its shop and parts of its lounge area.
The museum’s exhibitions may evoke strong emotions, which is why it is important that visitors feel welcome and relaxed in the areas outside the exhibition galleries. Despite the powerful content in the exhibitions, the aim is to encourage visitors to want to stay for a while in the museum, to sit down and talk about or reflect on their experiences. The environment and the manner in which visitors are received should make them want to return.
Two simple forms have been added – a round reception desk and a square back office. The round form is inspired by the theme of round forms that recurs throughout the building, in terms of rounded corners, spiral staircases and round structural posts. New walls have been installed in accordance with Johan Celsing’s principle for Bonniers Konsthall, in which the walls relate to the posts and are set at an angle facing the south façade. All the walls are built from ecoboards, which has a significantly smaller environmental footprint than traditional board materials.
With respect to the sensitive subject matter raised in the museum, materials and colours have been carefully chosen to give visitors a considerate and compassionate reception. The welcoming reception desk features a surface material of pigmented clay plaster, a sustainable material composed of natural minerals, clay, lime and sand. The clay plaster lends a visual impression of weight to the reception and the waveform in the museum’s logotype creates a simplified pattern adapted to the height and function of the reception desk. The same waveform is repeated in the shop’s wheel-equipped drawers and the lounge area’s tables, covered by cork or linseed-oil-treated ash-wood veneer.
The Swedish Holocaust Museum’s new entrance is a caring and warm place to relax after an emotional visit to this very important museum.
Project: Swedish Holocaust Museum Completed: 2023 Area: 200m2 Type: Interior Public Space Scope: Competition win, design, request documentation, building document and follow-up Location: Stockholm Client: National Historical Museums __Photography: Johan Fowelin
