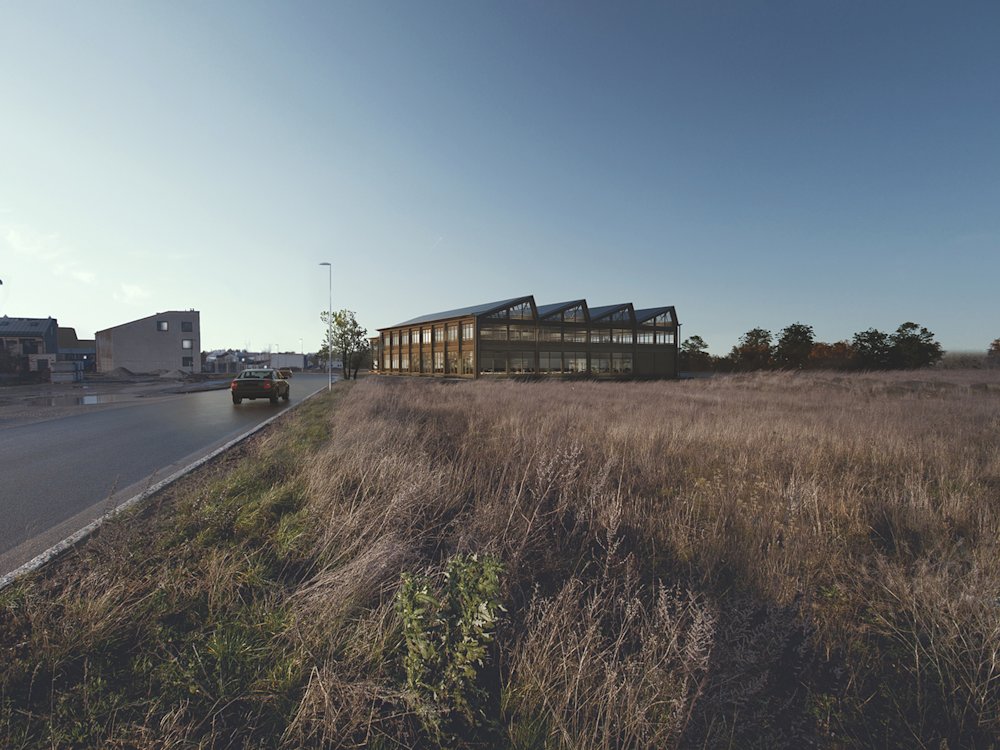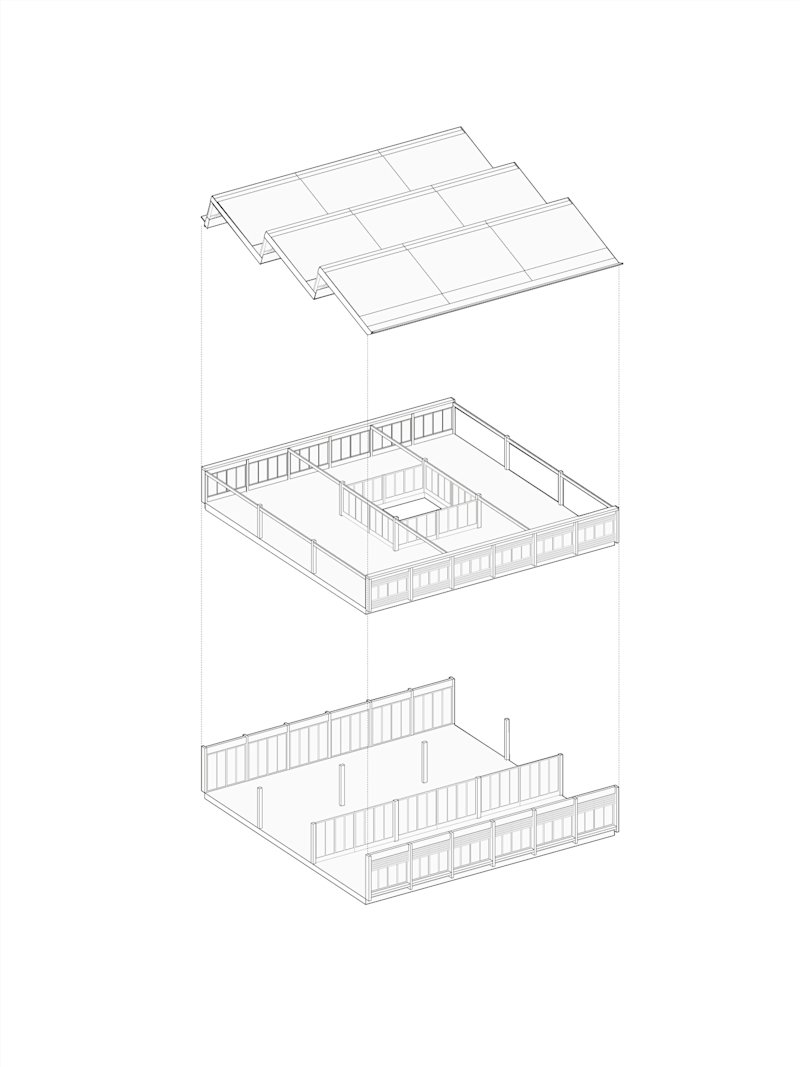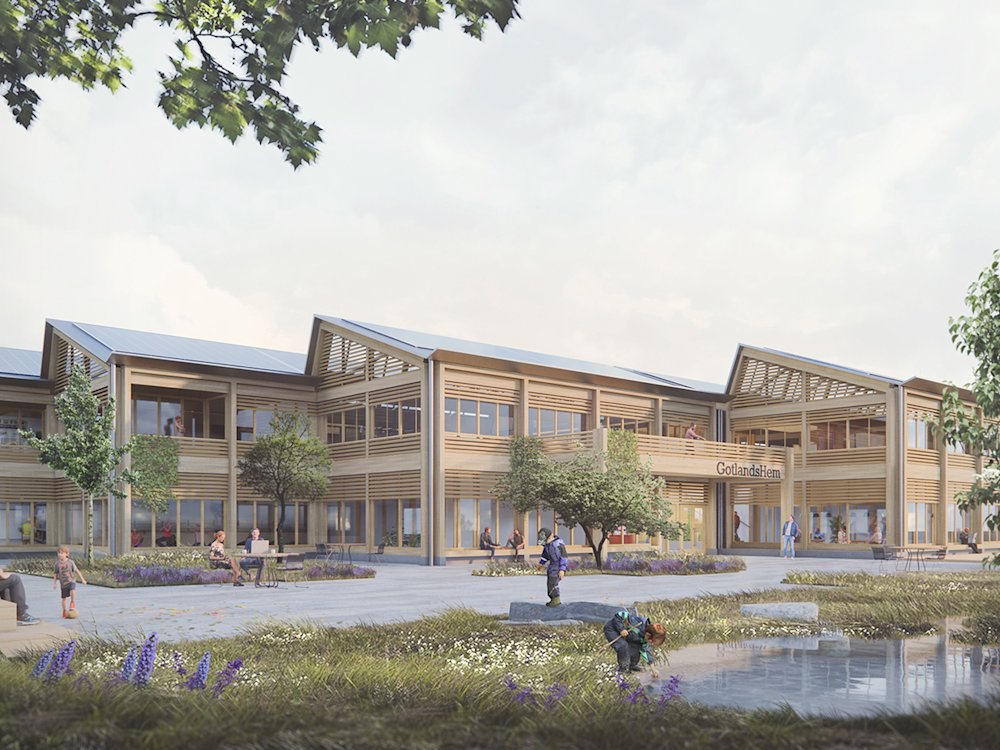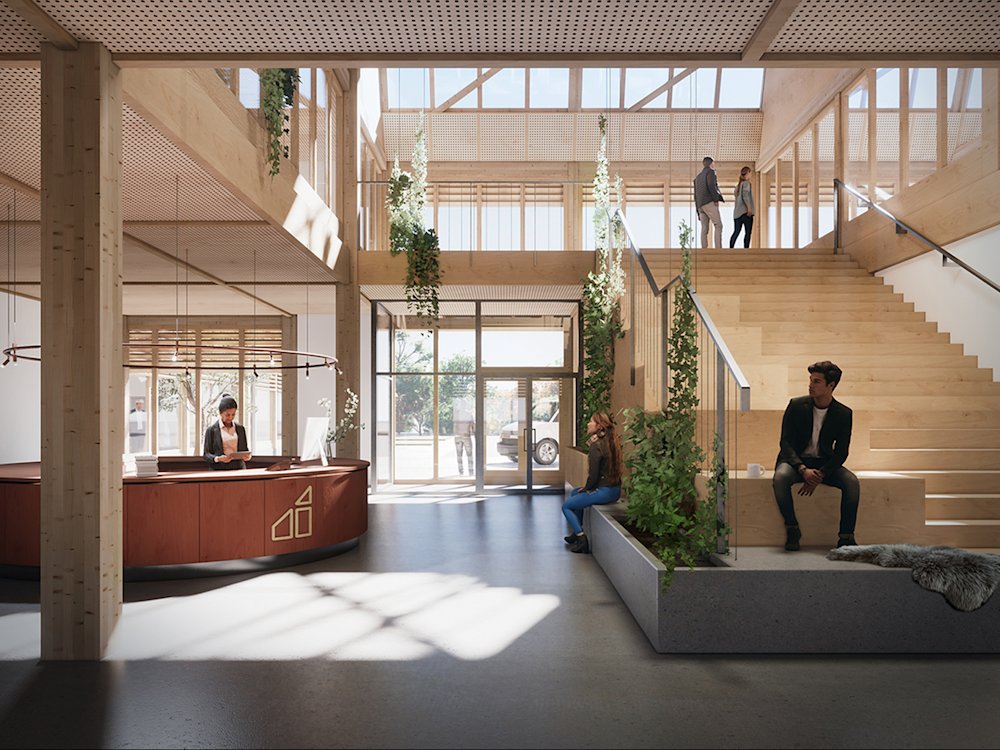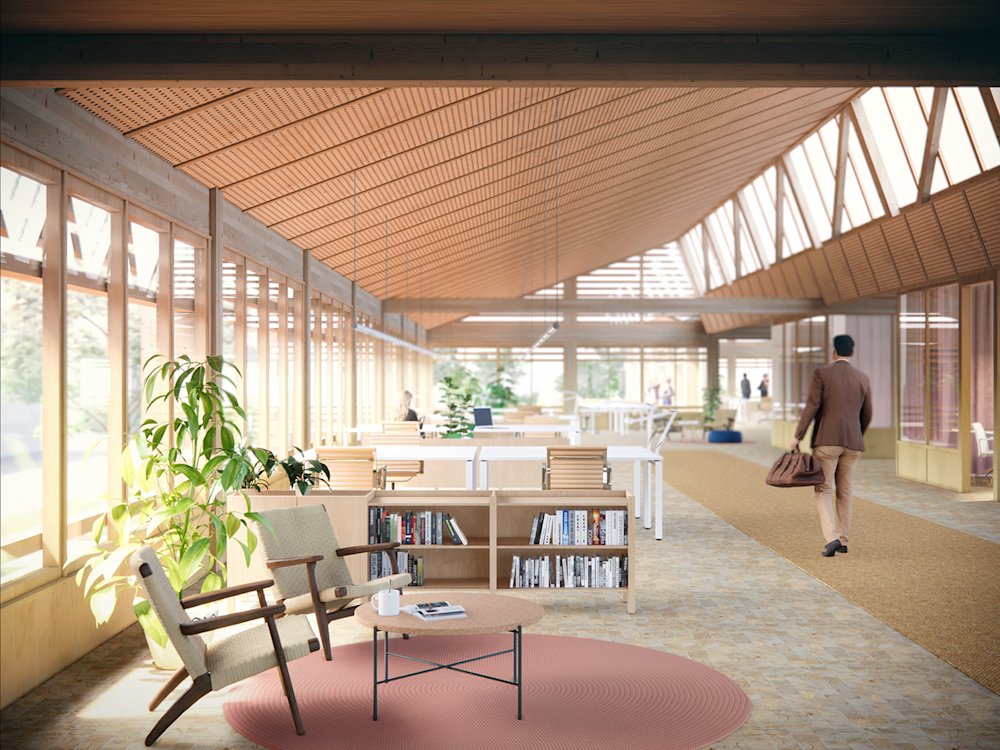A Socially Sustainable Office Building with Local Roots
Between Visby’s outer perimeter of retail outlets and light industry and Visby city centre with its dense urban character lies Gotlandshem’s new office building housing 100 employees, five apartments for short-term accommodation, and a workshop (for Gotlandshem’s repairs, etc.).
The architectural concept is based on a coherent volume that is sloped and forms two spaces with different characters and functions, which are interconnected by an interior entrance space that constitutes the hub of the building. The slope breaks up the scale towards the neighbouring residential area and creates a welcoming green space facing the street. The roof has also been sloped and provided with the classical sawtooth roof design, which creates a superb location for solar panels in a south-westerly direction, daylight for offices and workshops, while it further reduces the scale of this large architectural volume. The building is lent a characteristic silhouette, which acknowledges industrial history and production as well as the windswept Gotland landscape.
The façade design is also inspired by the Gotland context and the post-and-plank wood building technique, exemplified by the typical Gotland bulhus, featuring an externally exposed timber frame structure with horizontal plank infill. In the new building, the frame structure is internally located and signalled in the façade by an external superstructure that provides the façade with depth and rhythm. The façade section between the “supporting pillars” can be adapted to the interior spaces by windows in various subdivisions, closed or semi-transparent panels that serve as a screen or a permanent sun shading device.
Consistent with Gotlandshem’s high social commitment, the office building has been constructed to facilitate meetings, collaboration and sustainable living. The organisation of the building has been focused on providing as many contact areas as possible for the people who work in the office, the workshop or visit the area. In order to activate and promote co-use of the various spaces, the public areas have been located facing the entrance plaza. With separate entrances, the spaces can be divided and easily adapted for co-use. The restaurant can be transformed and serve as a café, an assembly hall or a banquet hall. The entrance area with its stairs can be used for cultural events and lectures. The workshop features an extra space that can be rented out for educational activities.
Project: Gotlandshem Year: 2020 Area: 5700 m2 Type: New-build Office Scope: Competition Location: Gotland Client: Gotlandshem Landscape: Karavan Landskap
