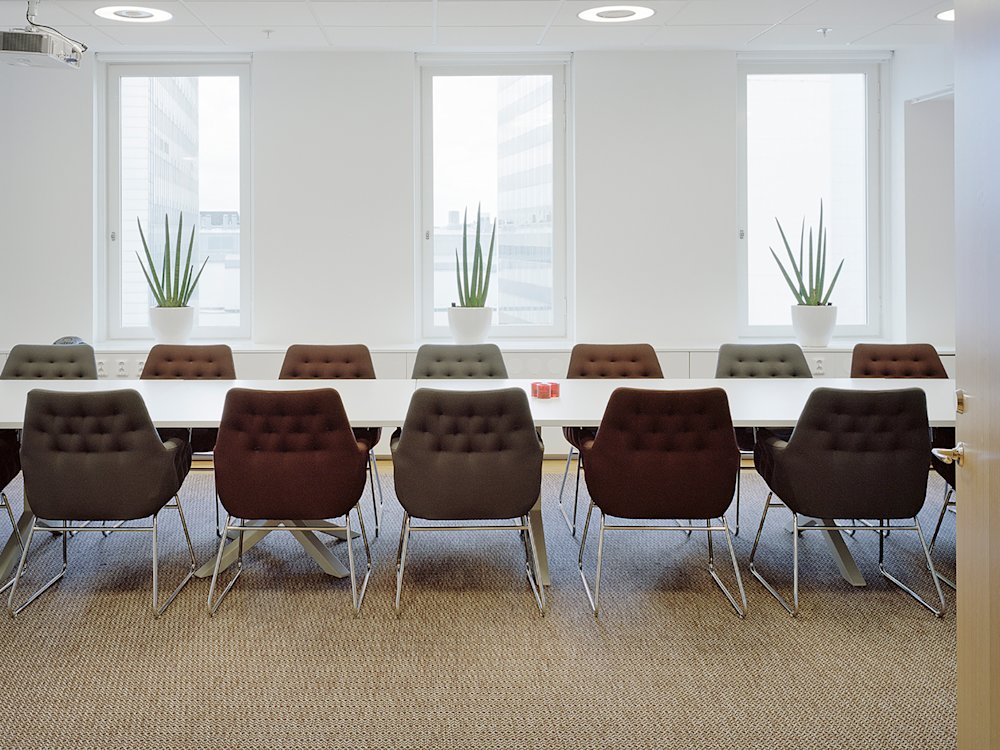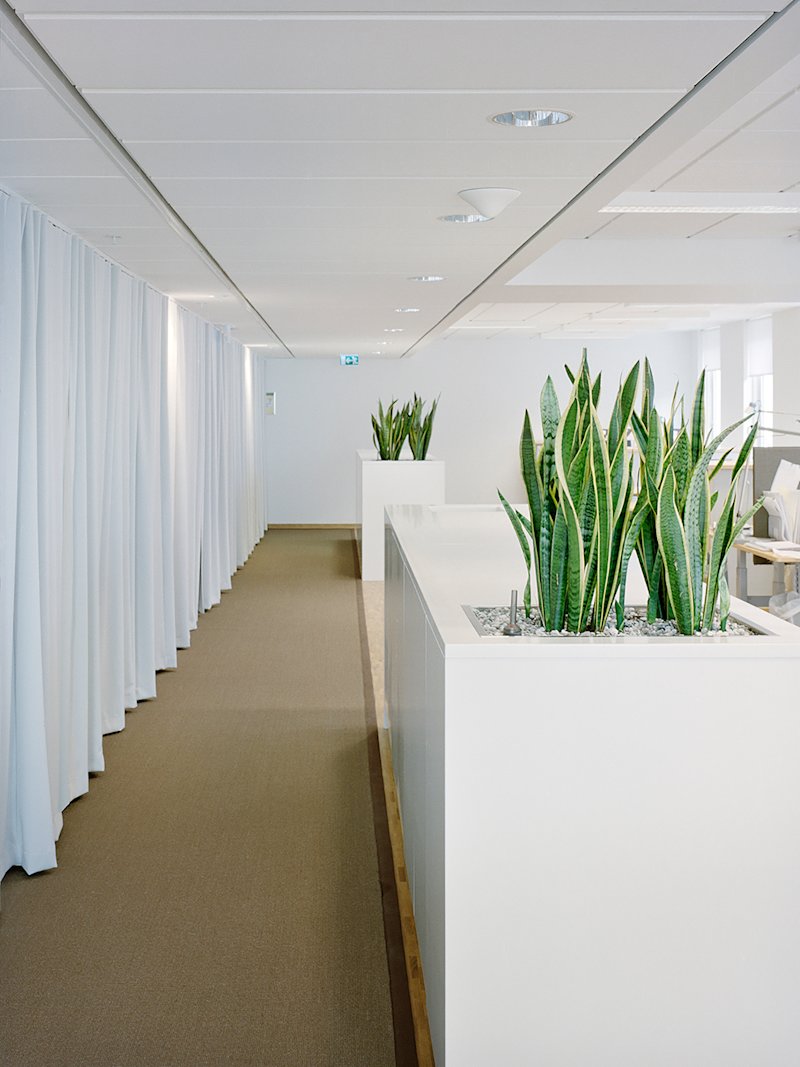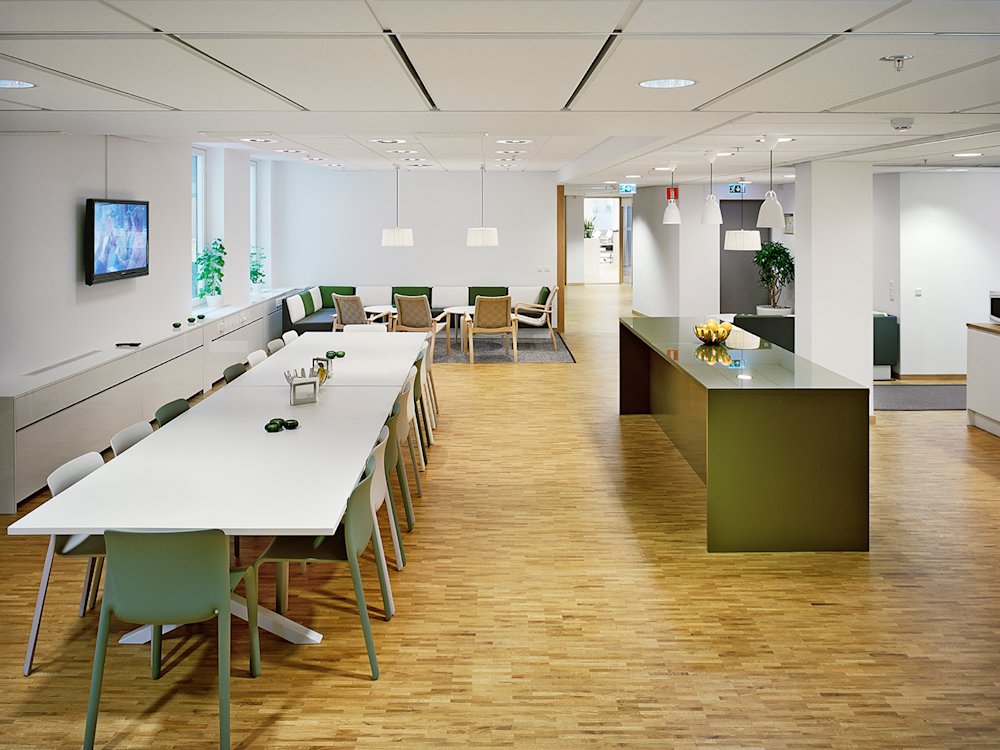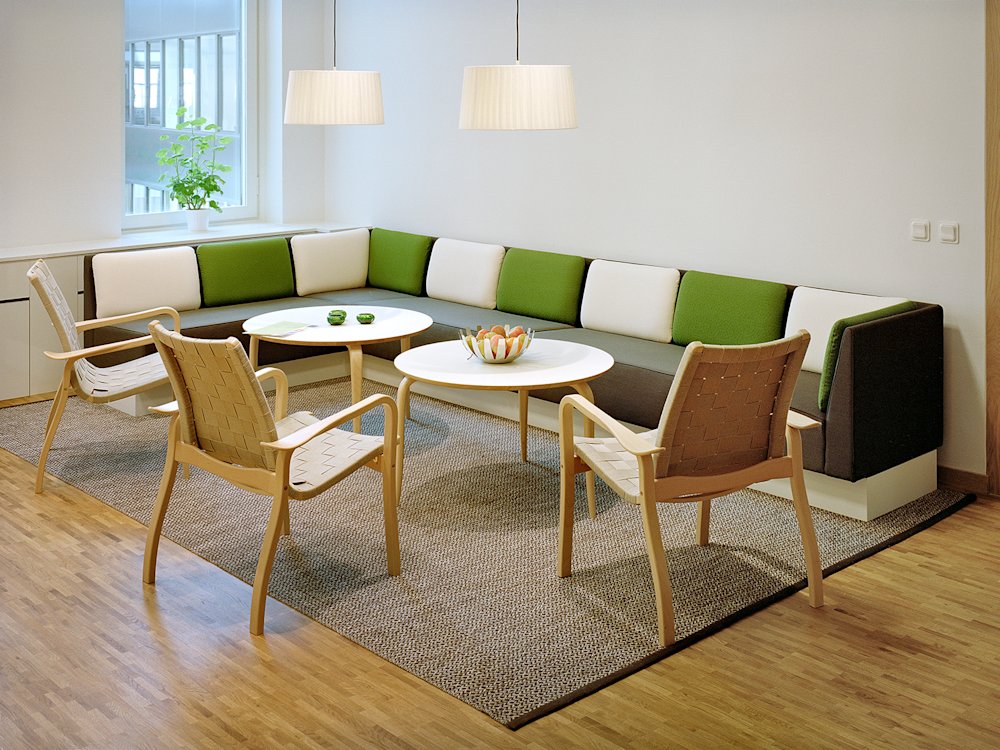The workstations have been placed along the windows in order to receive as much light as possible while the other office functions are gathered on uniform carpets around the darker area which is enclosed by a long drapery. The colors are muted tones that compliment the materiality of wood and textiles. Storage and recycling stations are gathered under leafy green planting boxes which also create informal meeting places in the open office plan.
Project: Aberdeen Completed: 2009 Area: 630 m2 Type: Office interior Scope: Concept design to completion Location: Stockholm Client: Aberdeen Property Investors Photography: Johan Fowelin



