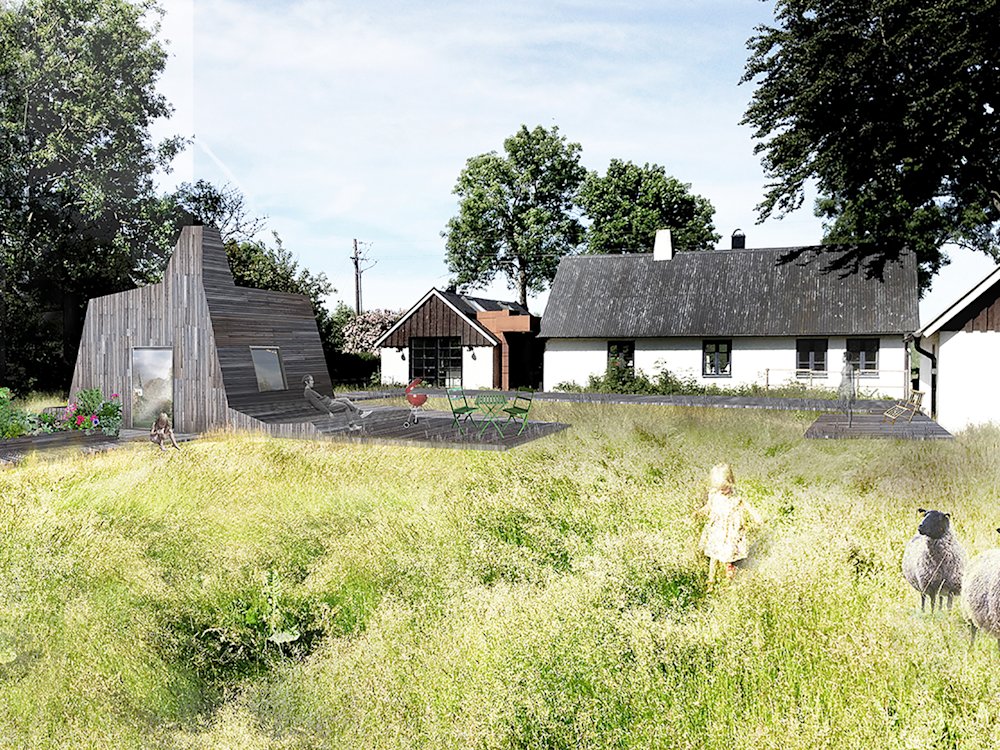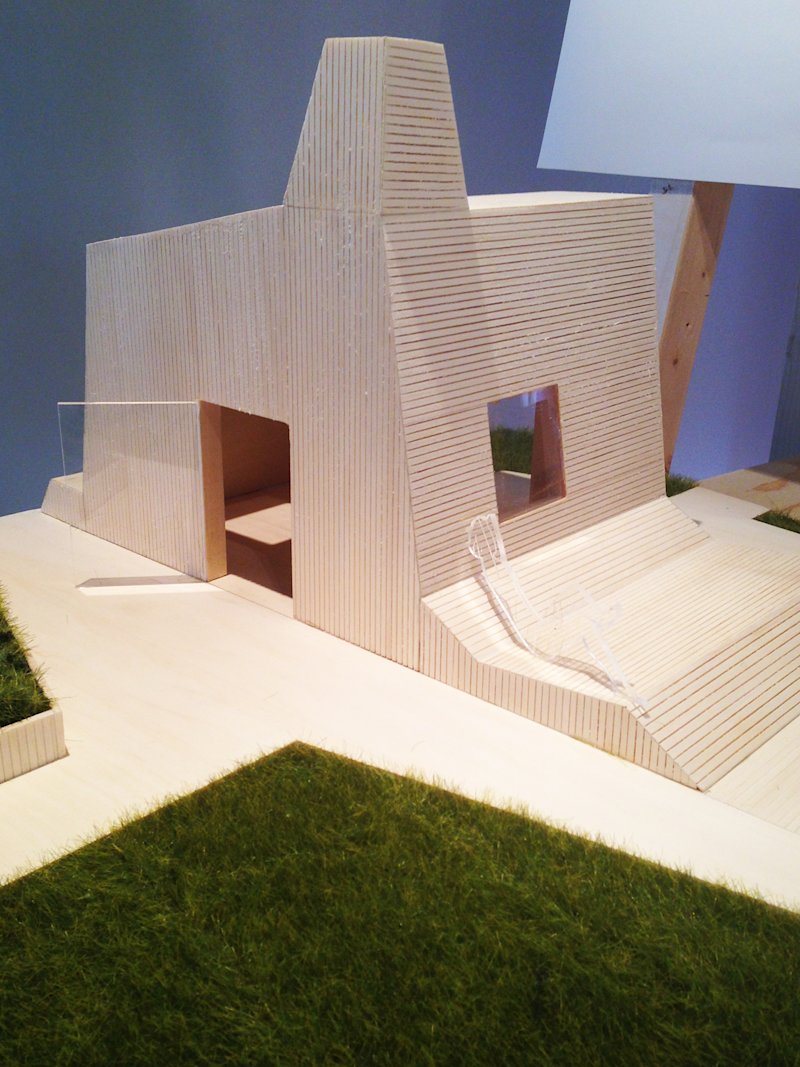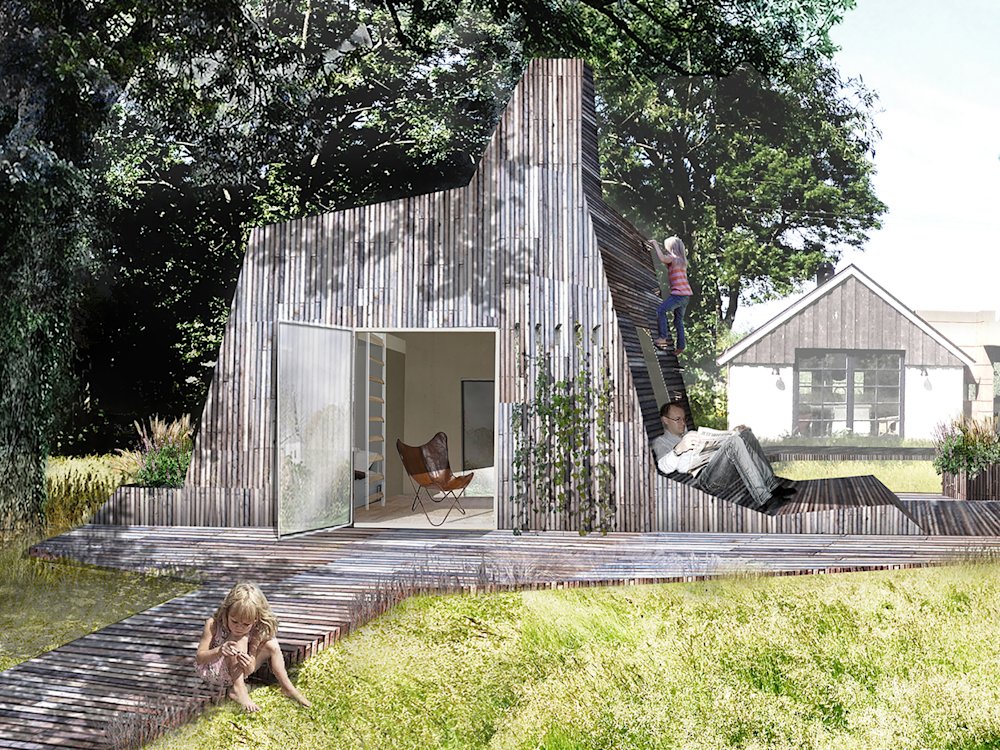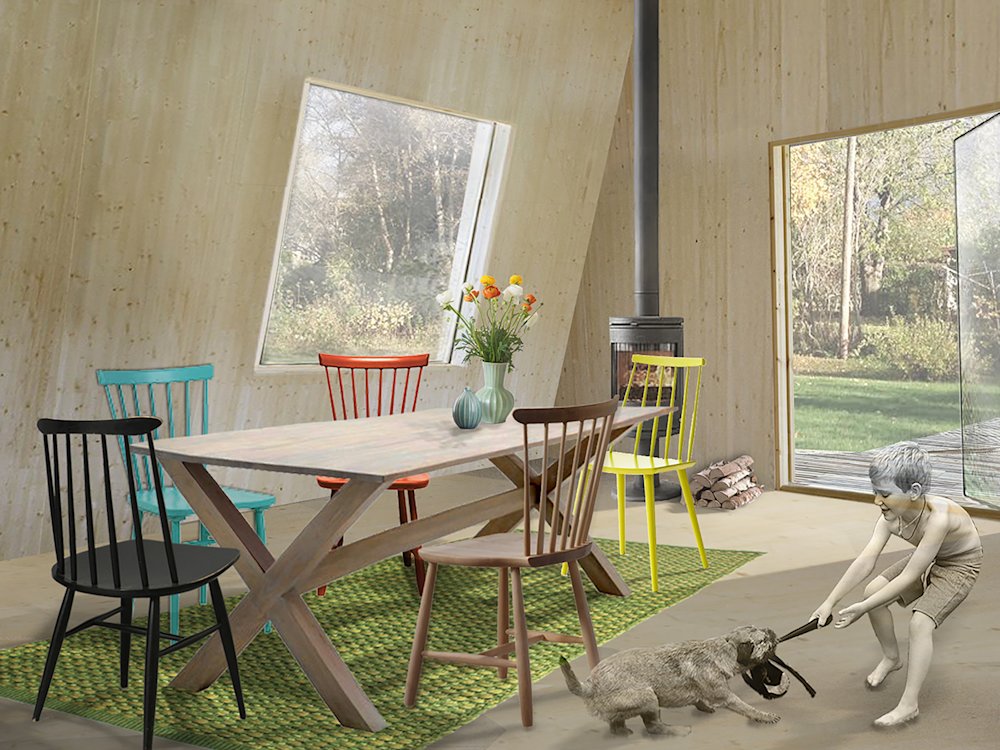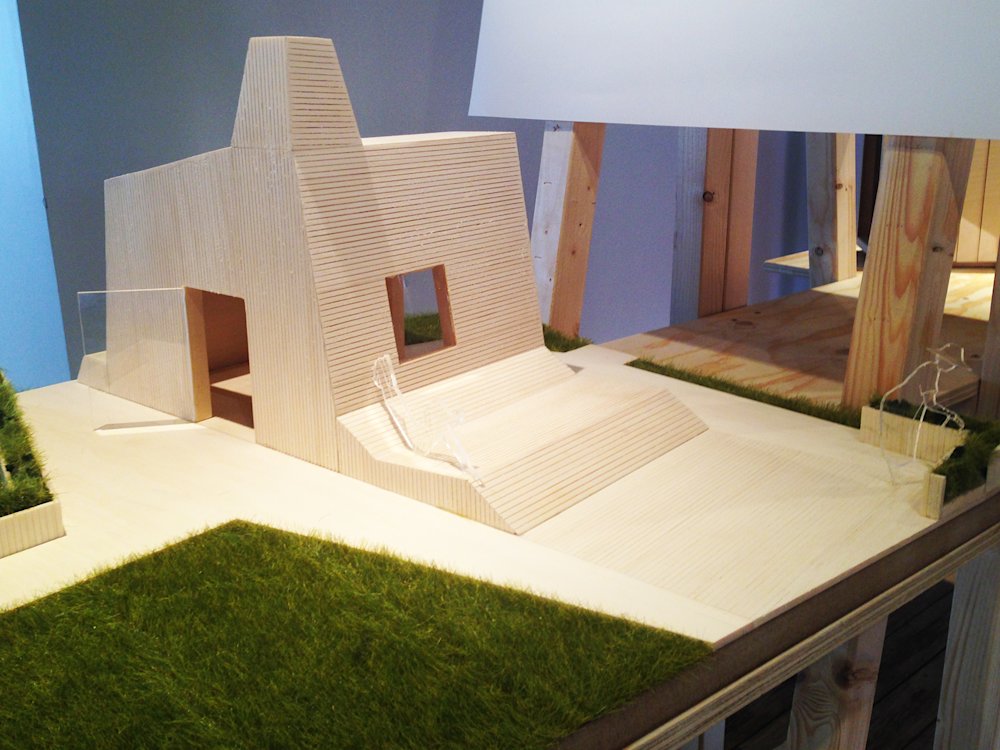A new building should always stand in relation to that which is existing, large or small, high or low. The room, or the relationship that arises between the existing building and the new can in some cases persist as a lifeless or disordered place if care is not taken to maintain the land and the structure. Our approach thus becomes about setting up the building to give a fresh experience of nature and the garden space. In principle the new building becomes a part of the natural scene that fits with the landscape as much as it does the main building it complements.
By skewing the volume and using a uniform timber plank from the walls to the roof, we intended to make usable all surfaces of the new building. The sloping façades that transition from sitting to reclining surfaces and further double up to form an outdoor kitchen, a climbing wall, sun deck, sandbox, or built-in herb garden give the 25m2 a greater area than the limits of its footprint. The experience of the surrounding nature is strengthened both inside and outside because the angled façades and windows direct multiple views both inward and outward and give one a strong feeling of connection with nature. Since life on the land, whether it’s in the archipelago, in the mountains, or in a neighborhood of villas, is always closely connected to the outdoors and the surrounding site, it becomes a strength that any new building’s exterior can take part in or generate a part of the activities that characterize the life of the place.
Sitting on a stump, lying in the sun, or working in the herb garden, an active outside space creates a natural life to the space between buildings and enhances the relation between them.
Project: 25 sqm Year: 2015 Area: 25 m2 Type: Submission for the book 25 kvadrat by Eva Wrede and Max Isitt Publisher: Max Ström
